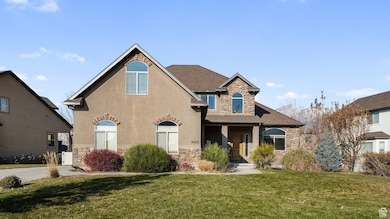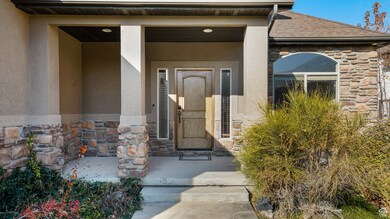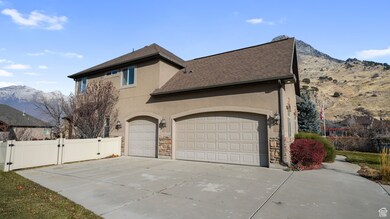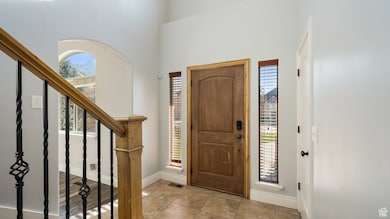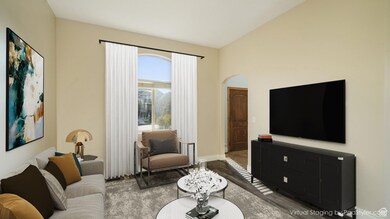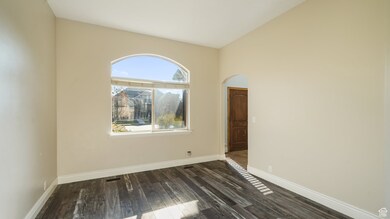
4072 W Park Cir American Fork, UT 84003
Estimated payment $4,696/month
Highlights
- Fruit Trees
- Mountain View
- Hydromassage or Jetted Bathtub
- Highland Elementary School Rated A-
- Vaulted Ceiling
- 1-minute walk to Viewpointe Park
About This Home
Back on the Market! Buyer's financing fell through-now's your chance! Beautiful Highland home just one minute from the entrance to American Fork Canyon. This 6-bedroom, 3.5-bath home with a 3-car garage truly has it all. From every window, enjoy breathtaking views of the mountains and surrounding green spaces. Nestled in a peaceful neighborhood, you'll also love being just a short drive from the best shopping, dining, and entertainment in Utah Valley-offering the perfect balance of serenity and convenience. Main level features a grand entryway, front room, dining room, spacious kitchen with granite countertops, and a great room with a cozy gas fireplace. Large windows let in plenty of natural light, and 9' ceilings create an open, airy feel. Upstairs includes 4 bedrooms and 2 full baths, all with 9' ceilings. The spacious owner's suite has two walk-in closets, a bathroom with a jetted tub, separate shower, and dual vanity with granite countertops. The fully finished basement includes a large family room with a wet bar/kitchenette, perfect for entertaining, plus 2 additional bedrooms, a full bath, and a cold storage room under the porch. The private, fenced yard includes a covered patio and garden space with raspberry bushes and fruit trees. No HOA-the city of Highland maintains the walking paths and green spaces throughout the community. This home is clean and move-in ready. Don't miss out-come see it today! Buyer to verify all info. Some photos have been virtually staged and are labeled accordingly.
Home Details
Home Type
- Single Family
Est. Annual Taxes
- $3,150
Year Built
- Built in 2007
Lot Details
- 8,276 Sq Ft Lot
- Property is Fully Fenced
- Landscaped
- Sprinkler System
- Fruit Trees
- Vegetable Garden
- Property is zoned Single-Family
Parking
- 3 Car Attached Garage
- Open Parking
Home Design
- Stone Siding
- Stucco
Interior Spaces
- 3,390 Sq Ft Home
- 3-Story Property
- Wet Bar
- Vaulted Ceiling
- Ceiling Fan
- Gas Log Fireplace
- Double Pane Windows
- Blinds
- Entrance Foyer
- Mountain Views
- Basement Fills Entire Space Under The House
- Electric Dryer Hookup
Kitchen
- Free-Standing Range
- Range Hood
- Microwave
- Granite Countertops
- Disposal
Flooring
- Carpet
- Tile
Bedrooms and Bathrooms
- 6 Bedrooms
- Walk-In Closet
- Hydromassage or Jetted Bathtub
- Bathtub With Separate Shower Stall
Outdoor Features
- Covered patio or porch
Schools
- Highland Elementary School
- Timberline Middle School
- Lone Peak High School
Utilities
- Forced Air Heating and Cooling System
- Natural Gas Connected
Community Details
- No Home Owners Association
- View Pointe Phase 1 Subdivision
Listing and Financial Details
- Exclusions: Dryer, Refrigerator, Washer
- Assessor Parcel Number 54-195-0116
Map
Home Values in the Area
Average Home Value in this Area
Tax History
| Year | Tax Paid | Tax Assessment Tax Assessment Total Assessment is a certain percentage of the fair market value that is determined by local assessors to be the total taxable value of land and additions on the property. | Land | Improvement |
|---|---|---|---|---|
| 2024 | $3,151 | $389,180 | $0 | $0 |
| 2023 | $2,933 | $390,775 | $0 | $0 |
| 2022 | $2,994 | $386,870 | $0 | $0 |
| 2021 | $2,713 | $522,100 | $201,700 | $320,400 |
| 2020 | $2,627 | $495,800 | $175,400 | $320,400 |
| 2019 | $2,473 | $488,300 | $175,400 | $312,900 |
| 2018 | $2,336 | $438,400 | $166,300 | $272,100 |
| 2017 | $2,340 | $234,355 | $0 | $0 |
| 2016 | $2,624 | $245,575 | $0 | $0 |
| 2015 | $2,580 | $228,855 | $0 | $0 |
| 2014 | $2,286 | $201,025 | $0 | $0 |
Property History
| Date | Event | Price | Change | Sq Ft Price |
|---|---|---|---|---|
| 03/08/2025 03/08/25 | For Sale | $799,500 | 0.0% | $236 / Sq Ft |
| 03/03/2025 03/03/25 | Pending | -- | -- | -- |
| 01/22/2025 01/22/25 | Price Changed | $799,500 | -3.1% | $236 / Sq Ft |
| 12/05/2024 12/05/24 | For Sale | $825,000 | -- | $243 / Sq Ft |
Deed History
| Date | Type | Sale Price | Title Company |
|---|---|---|---|
| Warranty Deed | -- | Master Title | |
| Warranty Deed | -- | Meridian Title Company | |
| Interfamily Deed Transfer | -- | Salt Lake Title & Escrow | |
| Warranty Deed | -- | Salt Lake Title & Escrow | |
| Corporate Deed | -- | Affiliated First Title Comp | |
| Interfamily Deed Transfer | -- | None Available |
Mortgage History
| Date | Status | Loan Amount | Loan Type |
|---|---|---|---|
| Previous Owner | $175,000 | New Conventional | |
| Previous Owner | $212,000 | New Conventional | |
| Previous Owner | $480,000 | Unknown | |
| Previous Owner | $437,700 | Stand Alone Refi Refinance Of Original Loan |
Similar Homes in the area
Source: UtahRealEstate.com
MLS Number: 2053516
APN: 54-195-0116
- 4142 W Park Dr
- 1263 E Chapman Ct
- 2601 E Mountain Dr Unit 55
- 682 Healey Blvd
- 10716 N Hayes Cir
- 10627 N Avalon St
- 848 Jackson Ln
- 552 Ridge Ln
- 4721 W Country Club Dr
- 3794 W Morgan Blvd
- 4759 W Panorama Dr Unit 7
- 658 S Pheasant Ridge Cir
- 278 S Country Manor Ln
- 710 Ridge Crest Ct
- 10428 N Tamarack Way
- 629 S Pheasant Ridge Cir
- 213 S Alpine Cir
- 196 Holly Dr
- 1063 E Alpine Dr
- 10358 N Tamarack Way

