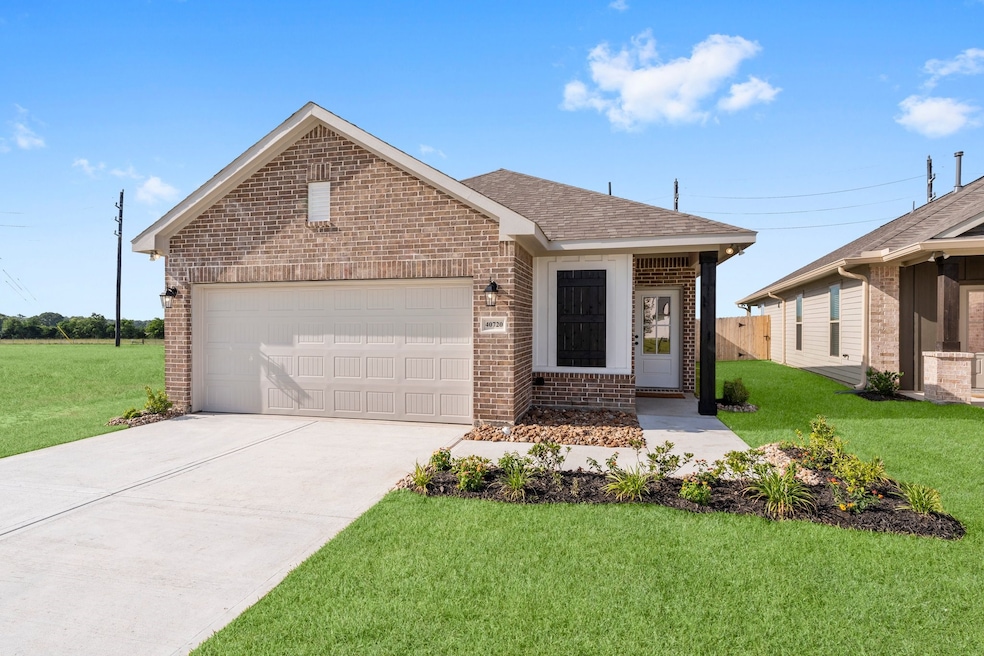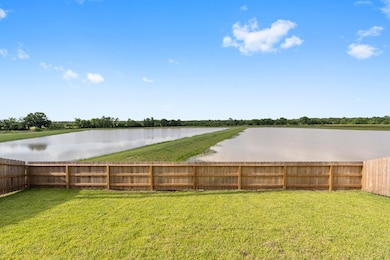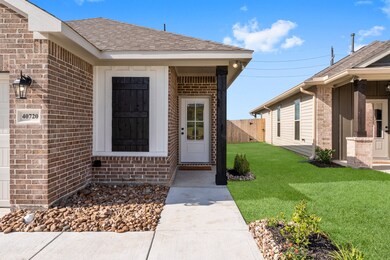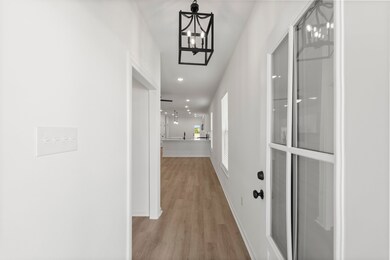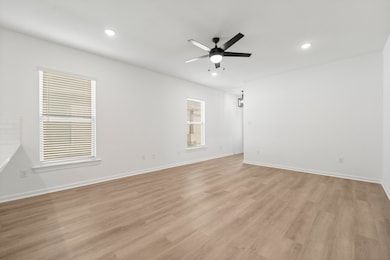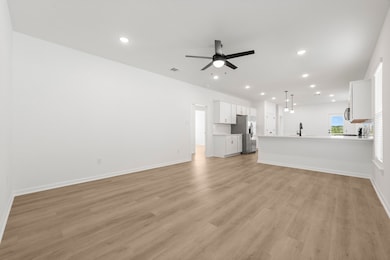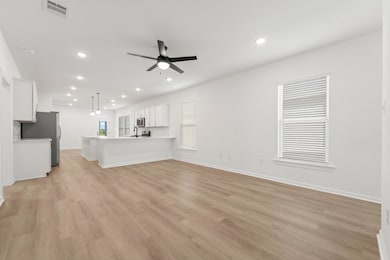40720 Mostyn Lake Dr Magnolia, TX 77354
Highlights
- Water Views
- New Construction
- Deck
- Magnolia Parkway Elementary School Rated A-
- Home fronts a pond
- Pond
About This Home
Wonderful new-construction single-level 4 bedroom home backing to a pond with no rear neighbors in the new community of Mostyn Springs. Very open floor plan. Warm vinyl plank wood-look flooring throughout home - no carpeting. Kitchen features granite countertops, breakfast bar seating, recessed lighting, stainless appliances, and large pantry. Dining room with coffee bar area and view of the pond. Family room has ceiling fan and is open to the kitchen. Primary suite has walk-in closet and en-suite bath featuring dual sinks, over-sized shower, private commode, sunny window with views of the pond, and 14' long walk-in closet. Three additional bedrooms in a separate wing (2 with water views) share a full hallway bathroom. Large utility room with washer & dryer. 2 car garage with epoxy flooring. Enjoy breathtaking pond views and the woods beyond from your covered porch with two lighted ceiling fans, and an uncovered patio for additional entertainment options. See our on-line video!
Home Details
Home Type
- Single Family
Est. Annual Taxes
- $1,077
Year Built
- Built in 2024 | New Construction
Lot Details
- 6,303 Sq Ft Lot
- Home fronts a pond
- Back Yard Fenced
- Sprinkler System
Parking
- 2 Car Attached Garage
- Garage Door Opener
- Driveway
Home Design
- Traditional Architecture
Interior Spaces
- 1,748 Sq Ft Home
- 1-Story Property
- High Ceiling
- Ceiling Fan
- Window Treatments
- Family Room Off Kitchen
- Breakfast Room
- Utility Room
- Water Views
- Fire and Smoke Detector
Kitchen
- Breakfast Bar
- Gas Oven
- Gas Range
- Microwave
- Dishwasher
- Kitchen Island
- Disposal
Flooring
- Vinyl Plank
- Vinyl
Bedrooms and Bathrooms
- 4 Bedrooms
- 2 Full Bathrooms
- Double Vanity
- Bathtub with Shower
Laundry
- Dryer
- Washer
Eco-Friendly Details
- ENERGY STAR Qualified Appliances
- Energy-Efficient Windows with Low Emissivity
- Energy-Efficient HVAC
- Energy-Efficient Insulation
- Energy-Efficient Thermostat
Outdoor Features
- Pond
- Deck
- Patio
Schools
- Magnolia Parkway Elementary School
- Bear Branch Junior High School
- Magnolia High School
Utilities
- Central Heating and Cooling System
- Heating System Uses Gas
- Programmable Thermostat
Listing and Financial Details
- Property Available on 6/7/25
- 12 Month Lease Term
Community Details
Recreation
- Trails
Pet Policy
- Call for details about the types of pets allowed
- Pet Deposit Required
Additional Features
- Mostyn Springs Subdivision
- Laundry Facilities
Map
Source: Houston Association of REALTORS®
MLS Number: 59613131
APN: 7333-03-06200
- 12975 Daniel Springs Ln
- 13082 Sarah Springs Way
- 40792 Mostyn Lake Dr
- 40635 Mostyn Lake Dr
- Anson IV V Plan at Mostyn Springs
- Anson IV U Plan at Mostyn Springs
- Anson IV J Plan at Mostyn Springs
- Fremont III U Plan at Mostyn Springs
- Fremont III V Plan at Mostyn Springs
- Fremont III I Plan at Mostyn Springs
- Thomasville II T Plan at Mostyn Springs
- Thomasville II H Plan at Mostyn Springs
- Thomasville II G Plan at Mostyn Springs
- Bethany II T Plan at Mostyn Springs
- Bethany II G Plan at Mostyn Springs
- Bethany II H Plan at Mostyn Springs
- Oakridge V V Plan at Mostyn Springs
- Oakridge V U Plan at Mostyn Springs
- Oakridge V J Plan at Mostyn Springs
- Trinity IV V Plan at Mostyn Springs
- 40843 Mostyn Hill Dr
- 40735 Gate Ridge Dr
- 40828 Mostyn Hill Dr
- 9877 Grosbeak Ln
- 4255 Magnolia Village Dr
- 38634 Spur 149 Rd
- 38634 Spur 149 Rd Unit 10B
- 38634 Spur 149 Rd Unit 51A
- 38634 Spur 149 Rd Unit 22B
- 38634 Spur 149 Rd Unit 44A
- 38634 Spur 149 Rd Unit 4A
- 38634 Spur 149 Rd Unit 69B
- 40507 Birch Shadows Ct
- 42454 Quail Valley Ln
- 27035 Badger Way
- 27233 Crevalle Jack Ln
- 25563 Starling Ln
- 4255 Magnolia Village Dr Unit A2 1035
- 4255 Magnolia Village Dr Unit A1 616
- 4255 Magnolia Village Dr Unit B2 532
