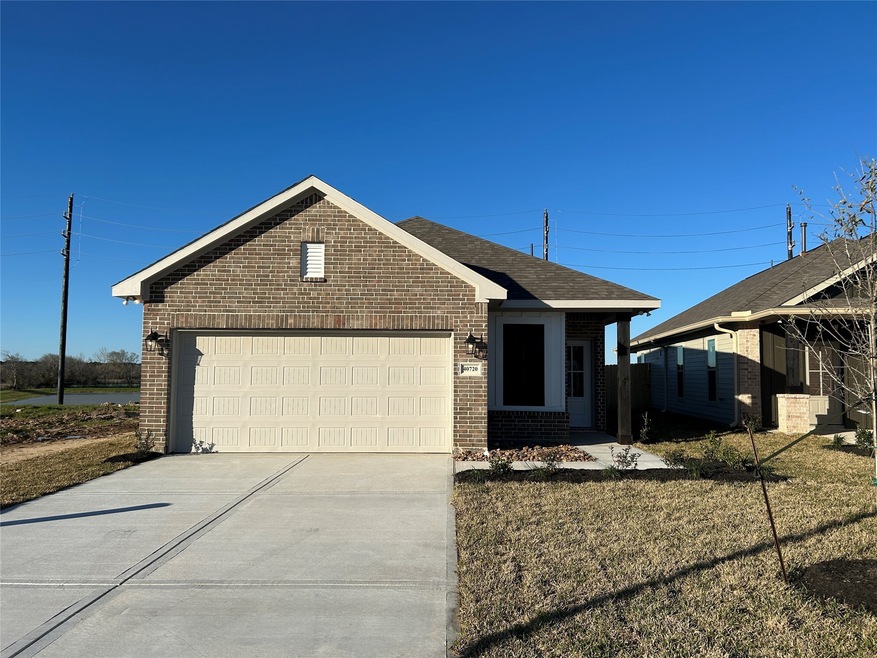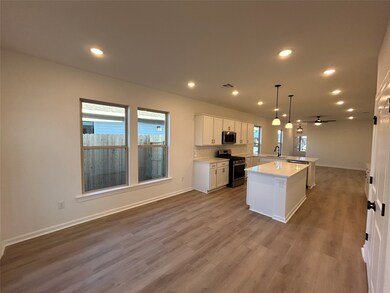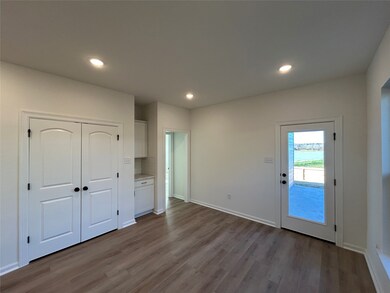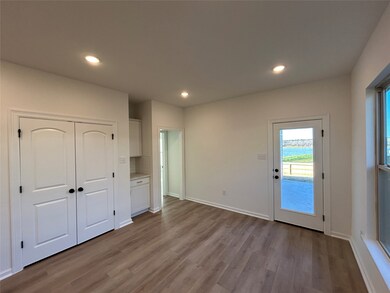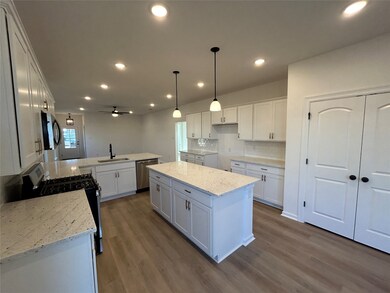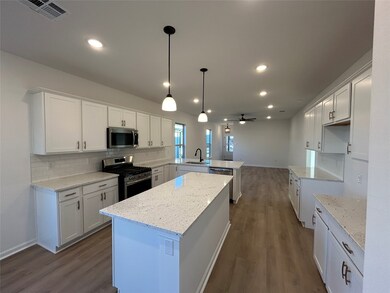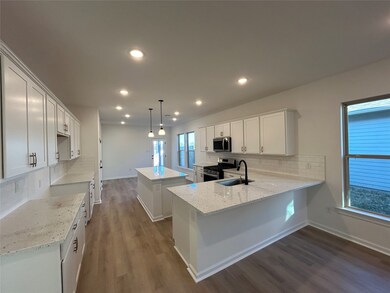
40720 Mostyn Lake Dr Magnolia, TX 77354
Highlights
- Water Views
- Under Construction
- Traditional Architecture
- Magnolia Parkway Elementary School Rated A-
- Home fronts a pond
- Granite Countertops
About This Home
As of May 2025Wonderful 1 story open floor plan with 4 bedrooms and 2 full bathrooms. Kitchen features granite countertops, tile back splash, recessed canned lighting and large functional island. Spacious primary bedroom with walk in closet & double sinks, large primary shower. Ceiling fans in living room and primary bedroom. 2 car garage with garage door opener. Vinyl plank throughout. Boot bench. Fully sodded yard with sprinkler system and fenced backyard, with rear covered patio. High efficiency low E tilt-in window and HVAC. Energy efficient appliances including gas range, dishwasher, and exterior vented micro hood. Matte black plumbing fixtures. Waterview, no rear neighbors.
Last Agent to Sell the Property
Realty ONE Group Iconic License #0523402 Listed on: 01/14/2025

Home Details
Home Type
- Single Family
Year Built
- Built in 2024 | Under Construction
Lot Details
- Lot Dimensions are 40x120
- Home fronts a pond
- Back Yard Fenced
- Sprinkler System
HOA Fees
- $67 Monthly HOA Fees
Parking
- 2 Car Attached Garage
Home Design
- Traditional Architecture
- Brick Exterior Construction
- Slab Foundation
- Composition Roof
- Cement Siding
Interior Spaces
- 1,748 Sq Ft Home
- 1-Story Property
- Family Room Off Kitchen
- Living Room
- Combination Kitchen and Dining Room
- Utility Room
- Washer and Electric Dryer Hookup
- Water Views
- Fire and Smoke Detector
Kitchen
- <<OvenToken>>
- Gas Range
- <<microwave>>
- Dishwasher
- Kitchen Island
- Granite Countertops
- Disposal
Flooring
- Vinyl Plank
- Vinyl
Bedrooms and Bathrooms
- 4 Bedrooms
- 2 Full Bathrooms
- Double Vanity
- <<tubWithShowerToken>>
Schools
- Magnolia Parkway Elementary School
- Bear Branch Junior High School
- Magnolia High School
Utilities
- Central Heating and Cooling System
- Heating System Uses Gas
Community Details
- Association fees include ground maintenance
- Lead Association Management Association, Phone Number (281) 857-6027
- Built by DSLD Homes
- Mostyn Springs Subdivision
Ownership History
Purchase Details
Similar Homes in Magnolia, TX
Home Values in the Area
Average Home Value in this Area
Purchase History
| Date | Type | Sale Price | Title Company |
|---|---|---|---|
| Warranty Deed | -- | Stewart Title Of Montgomery Co |
Property History
| Date | Event | Price | Change | Sq Ft Price |
|---|---|---|---|---|
| 06/07/2025 06/07/25 | For Rent | $2,400 | 0.0% | -- |
| 05/30/2025 05/30/25 | Sold | -- | -- | -- |
| 05/12/2025 05/12/25 | Pending | -- | -- | -- |
| 04/16/2025 04/16/25 | Price Changed | $283,990 | -1.2% | $162 / Sq Ft |
| 01/14/2025 01/14/25 | For Sale | $287,460 | -- | $164 / Sq Ft |
Tax History Compared to Growth
Tax History
| Year | Tax Paid | Tax Assessment Tax Assessment Total Assessment is a certain percentage of the fair market value that is determined by local assessors to be the total taxable value of land and additions on the property. | Land | Improvement |
|---|---|---|---|---|
| 2024 | -- | $68,000 | $68,000 | -- |
Agents Affiliated with this Home
-
Ray Larson

Seller's Agent in 2025
Ray Larson
eXp Realty LLC
(713) 899-9255
303 Total Sales
-
Heather Chavez

Seller's Agent in 2025
Heather Chavez
Realty ONE Group Iconic
(281) 826-1156
179 Total Sales
-
Marco Brito
M
Seller Co-Listing Agent in 2025
Marco Brito
eXp Realty LLC
62 Total Sales
Map
Source: Houston Association of REALTORS®
MLS Number: 15545864
APN: 7333-03-06200
- 40715 Mostyn Lake Dr
- 13066 Sarah Springs Way
- 40765 Mostyn Lake Dr
- 12975 Daniel Springs Ln
- 40784 Mostyn Lake Dr
- 13082 Sarah Springs Way
- 40792 Mostyn Lake Dr
- 40635 Mostyn Lake Dr
- 40728 Pessi Rd
- 12827 Hannah Springs Ln
- 12811 Hannah Springs Ln
- 12735 Dina Springs Ln
- 40712 Pessi Rd
- 40708 Pessi Rd
- 40700 Pessi Rd
- 40696 Pessi Rd
- 12706 Dina Springs Ln
- 40619 Mostyn Lake Dr
- 40615 Mostyn Lake Dr
- 40569 Mostyn Lake Dr
