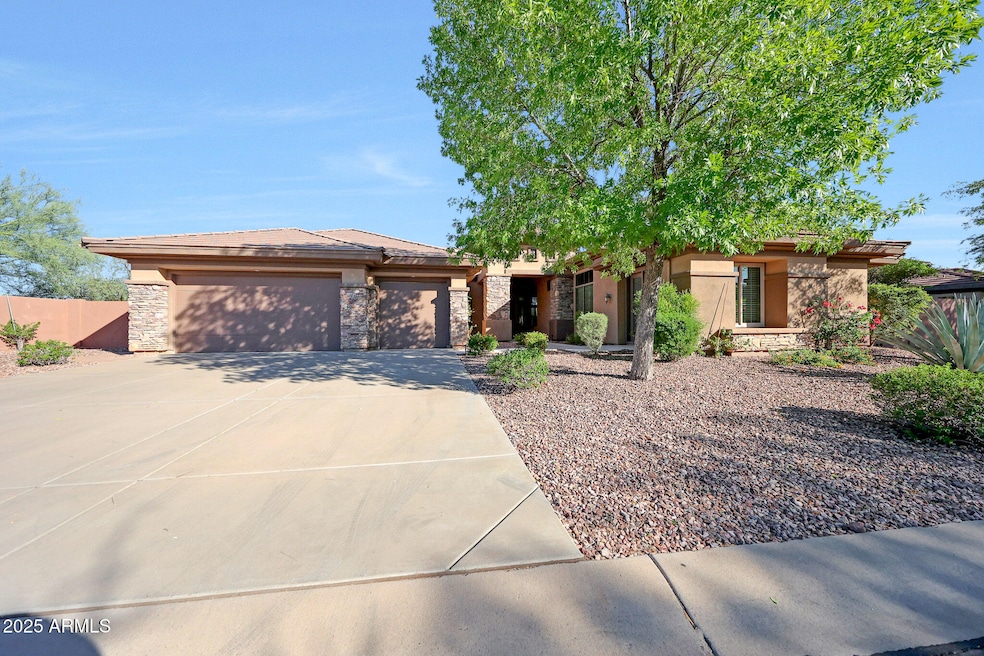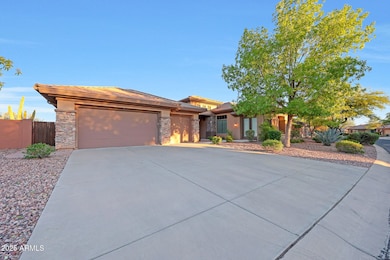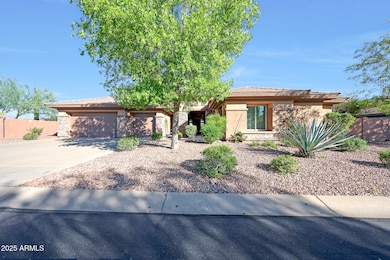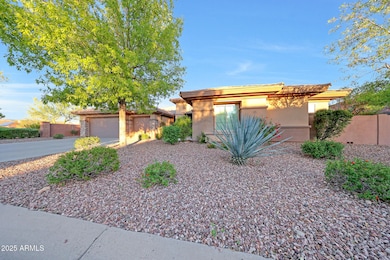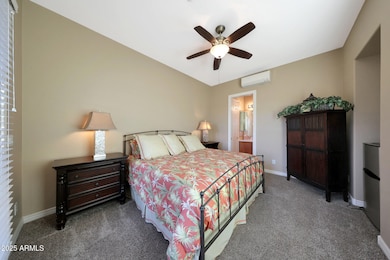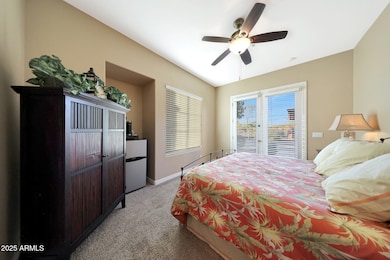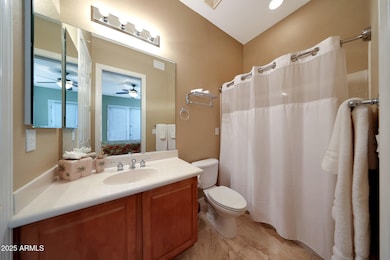40727 N Bradon Way Phoenix, AZ 85086
Estimated payment $6,931/month
Total Views
2,241
6
Beds
5.5
Baths
4,450
Sq Ft
$270
Price per Sq Ft
Highlights
- Golf Course Community
- Fitness Center
- Private Pool
- Diamond Canyon Elementary School Rated A-
- Gated with Attendant
- 0.33 Acre Lot
About This Home
This gently used, immaculately maintained Rochester model home is a MUST SEE! Pool and hardscaping replaced in 2022, Three HVAC units replaced in 2022, west facing windows replaced in 2021, front entry remodeled in 2025 and so much more! This entertainer's dream home has mountain views, a gourmet kitchen, formal and casual dining areas, a massive primary bedroom, 4 guest bedrooms and a full bathroom casita. Seller is offering an allowance for painting so you can put your own personal touch on the home right away!
Home Details
Home Type
- Single Family
Est. Annual Taxes
- $4,863
Year Built
- Built in 2004
Lot Details
- 0.33 Acre Lot
- Private Streets
- Desert faces the front and back of the property
- Wrought Iron Fence
- Block Wall Fence
- Front and Back Yard Sprinklers
- Sprinklers on Timer
HOA Fees
Parking
- 3 Car Direct Access Garage
- 4 Open Parking Spaces
- Garage Door Opener
Home Design
- Brick Exterior Construction
- Wood Frame Construction
- Tile Roof
- Block Exterior
- Stucco
Interior Spaces
- 4,450 Sq Ft Home
- 1-Story Property
- Ceiling height of 9 feet or more
- Ceiling Fan
- Gas Fireplace
- Double Pane Windows
- Family Room with Fireplace
- Mountain Views
- Intercom
Kitchen
- Eat-In Kitchen
- Breakfast Bar
- Built-In Electric Oven
- Gas Cooktop
- Built-In Microwave
- Kitchen Island
- Granite Countertops
Flooring
- Carpet
- Tile
Bedrooms and Bathrooms
- 6 Bedrooms
- Primary Bathroom is a Full Bathroom
- 5.5 Bathrooms
- Dual Vanity Sinks in Primary Bathroom
- Bathtub With Separate Shower Stall
Accessible Home Design
- No Interior Steps
- Stepless Entry
Pool
- Pool Updated in 2023
- Private Pool
- Pool Pump
Outdoor Features
- Covered Patio or Porch
- Built-In Barbecue
Schools
- Gavilan Peak Elementary And Middle School
- Boulder Creek High School
Utilities
- Cooling System Updated in 2021
- Mini Split Air Conditioners
- Central Air
- Heating unit installed on the ceiling
- Heating System Uses Natural Gas
- Mini Split Heat Pump
- Tankless Water Heater
- High Speed Internet
- Cable TV Available
Listing and Financial Details
- Tax Lot 80
- Assessor Parcel Number 211-86-830
Community Details
Overview
- Association fees include street maintenance
- Assoc Asset Mgmt Co Association, Phone Number (623) 742-6050
- Accca Association, Phone Number (623) 742-6030
- Association Phone (623) 742-6030
- Built by Del Webb/Pulte
- Anthem Unit 36 Subdivision, Rochester Floorplan
Recreation
- Golf Course Community
- Tennis Courts
- Pickleball Courts
- Community Playground
- Fitness Center
- Heated Community Pool
- Fenced Community Pool
- Community Spa
- Bike Trail
Additional Features
- Recreation Room
- Gated with Attendant
Map
Create a Home Valuation Report for This Property
The Home Valuation Report is an in-depth analysis detailing your home's value as well as a comparison with similar homes in the area
Home Values in the Area
Average Home Value in this Area
Tax History
| Year | Tax Paid | Tax Assessment Tax Assessment Total Assessment is a certain percentage of the fair market value that is determined by local assessors to be the total taxable value of land and additions on the property. | Land | Improvement |
|---|---|---|---|---|
| 2025 | $4,960 | $62,048 | -- | -- |
| 2024 | $6,350 | $59,093 | -- | -- |
| 2023 | $6,350 | $78,920 | $15,780 | $63,140 |
| 2022 | $6,104 | $59,880 | $11,970 | $47,910 |
| 2021 | $6,824 | $55,360 | $11,070 | $44,290 |
| 2020 | $6,684 | $55,010 | $11,000 | $44,010 |
| 2019 | $5,879 | $53,750 | $10,750 | $43,000 |
| 2018 | $5,666 | $52,380 | $10,470 | $41,910 |
| 2017 | $6,148 | $50,810 | $10,160 | $40,650 |
| 2016 | $5,602 | $47,930 | $9,580 | $38,350 |
| 2015 | $5,208 | $46,850 | $9,370 | $37,480 |
Source: Public Records
Property History
| Date | Event | Price | List to Sale | Price per Sq Ft | Prior Sale |
|---|---|---|---|---|---|
| 11/04/2025 11/04/25 | Pending | -- | -- | -- | |
| 10/04/2025 10/04/25 | For Sale | $1,200,000 | +57.9% | $270 / Sq Ft | |
| 06/04/2020 06/04/20 | Sold | $760,000 | -0.9% | $176 / Sq Ft | View Prior Sale |
| 05/17/2020 05/17/20 | Pending | -- | -- | -- | |
| 05/15/2020 05/15/20 | For Sale | $767,000 | +0.9% | $178 / Sq Ft | |
| 05/13/2020 05/13/20 | Off Market | $760,000 | -- | -- | |
| 04/24/2020 04/24/20 | Pending | -- | -- | -- | |
| 03/13/2020 03/13/20 | For Sale | $767,000 | +29.5% | $178 / Sq Ft | |
| 07/18/2017 07/18/17 | Sold | $592,500 | -2.9% | $130 / Sq Ft | View Prior Sale |
| 05/26/2017 05/26/17 | For Sale | $609,900 | 0.0% | $134 / Sq Ft | |
| 03/23/2015 03/23/15 | Rented | $2,950 | 0.0% | -- | |
| 02/24/2015 02/24/15 | Under Contract | -- | -- | -- | |
| 02/19/2015 02/19/15 | For Rent | $2,950 | -- | -- |
Source: Arizona Regional Multiple Listing Service (ARMLS)
Purchase History
| Date | Type | Sale Price | Title Company |
|---|---|---|---|
| Warranty Deed | $760,000 | First American Title Ins Co | |
| Interfamily Deed Transfer | -- | None Available | |
| Warranty Deed | $592,500 | First American Title Insuran | |
| Cash Sale Deed | $435,000 | First American Title Ins Co | |
| Interfamily Deed Transfer | -- | Prescott Title Inc | |
| Interfamily Deed Transfer | -- | Prescott Title Inc | |
| Corporate Deed | $544,632 | Sun Title Agency Co |
Source: Public Records
Mortgage History
| Date | Status | Loan Amount | Loan Type |
|---|---|---|---|
| Previous Owner | $539,561 | VA | |
| Previous Owner | $25,000 | Stand Alone Second | |
| Previous Owner | $490,169 | New Conventional |
Source: Public Records
Source: Arizona Regional Multiple Listing Service (ARMLS)
MLS Number: 6929608
APN: 211-86-830
Nearby Homes
- 1303 W Spirit Dr
- 40715 N Long Landing Ct
- 40619 N Candlewyck Ln Unit 34
- 1320 W Whitman Dr Unit 36
- 40607 N Candlewyck Ln Unit 34
- 40810 N Lytham Ct
- 1435 W Whitman Ct
- 41252 N Whistling Strait Ct Unit 40
- 41318 N Club Pointe Dr
- 1569 W Laurel Greens Ct
- 41124 N Prestancia Dr
- 41411 N Anthem Ridge Dr
- 1610 W Ainsworth Dr Unit 30
- 40627 N 6th Ave
- 41306 N Prestancia Dr
- 40309 N La Cantera Ct
- 1626 W Morse Dr Unit 32
- 1704 W Dion Dr
- 1651 W Morse Dr
- 41607 N Club Pointe Dr
