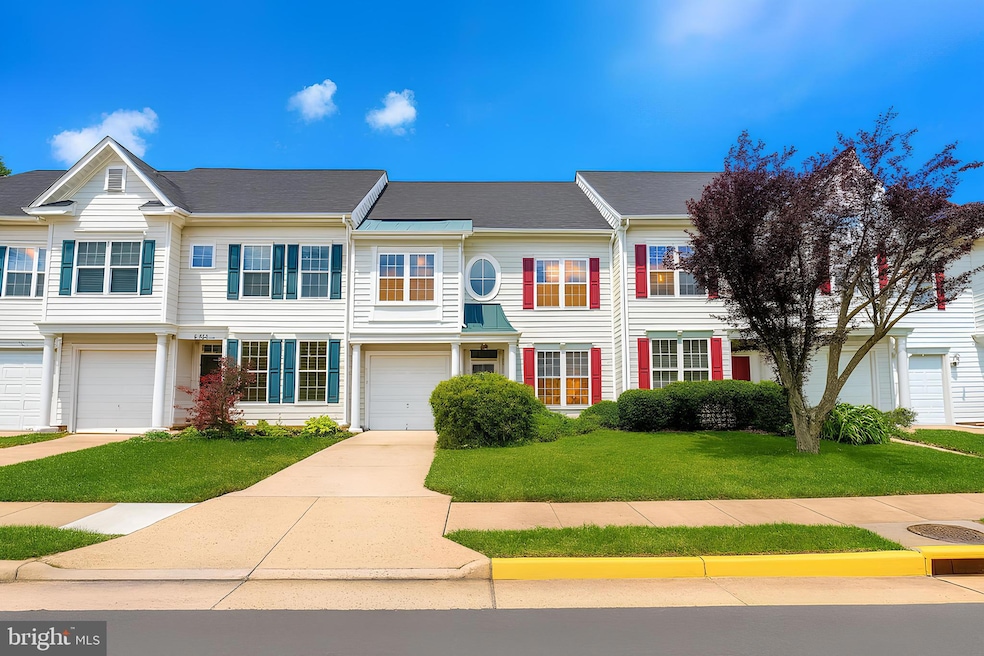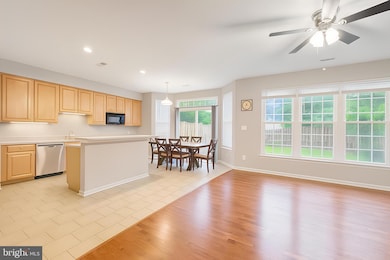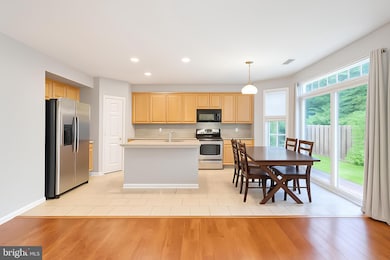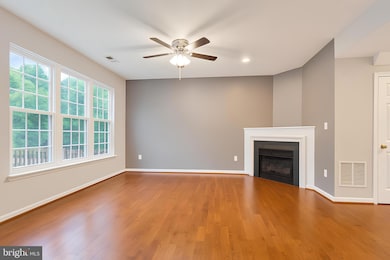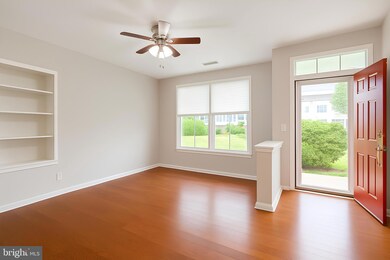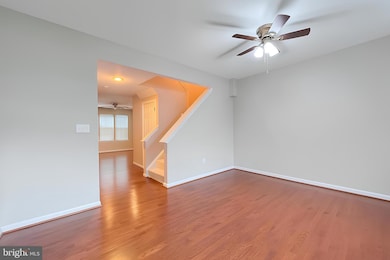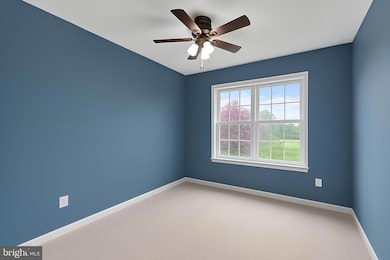4073 Britwell Place Fairfax, VA 22033
Highlights
- Colonial Architecture
- 1 Fireplace
- Programmable Thermostat
- Rocky Run Middle School Rated A
- 1 Car Attached Garage
- 90% Forced Air Heating and Cooling System
About This Home
Beautiful 4 Bedroom, 3.5 Bath Townhouse in Fairfax!
Welcome home to this stunning townhouse featuring an open floor plan with modern upgrades throughout. The spacious kitchen boasts stainless steel appliances, granite countertops, a gas stove, pantry, and an eat-in area with sliding glass doors leading to a private deck—perfect for entertaining or relaxing outdoors.
Enjoy the elegance of hardwood floors, recessed lighting, and transom windows that flood the space with natural light. Each of the three bedrooms offers comfort and style, with 3.5 well-appointed bathrooms providing ample space for everyone.
Conveniently located near Rt. 50, 286, I-66, and Rt. 28, this home is just minutes from shopping, dining, and entertainment options.
Don’t miss out on this lovely Fairfax gem—schedule your showing today!
Townhouse Details
Home Type
- Townhome
Est. Annual Taxes
- $7,048
Year Built
- Built in 1998
Lot Details
- 2,227 Sq Ft Lot
HOA Fees
- $90 Monthly HOA Fees
Parking
- 1 Car Attached Garage
- Front Facing Garage
Home Design
- Colonial Architecture
- Vinyl Siding
- Concrete Perimeter Foundation
Interior Spaces
- 2,437 Sq Ft Home
- Property has 3 Levels
- Ceiling Fan
- 1 Fireplace
- Natural lighting in basement
Bedrooms and Bathrooms
- 4 Bedrooms
Schools
- Greenbriar East Elementary School
- Rocky Run Middle School
- Chantilly High School
Utilities
- 90% Forced Air Heating and Cooling System
- Programmable Thermostat
- Electric Water Heater
- Public Septic
Listing and Financial Details
- Residential Lease
- Security Deposit $3,500
- Tenant pays for all utilities
- The owner pays for association fees
- No Smoking Allowed
- 12-Month Min and 24-Month Max Lease Term
- Available 8/15/25
- Assessor Parcel Number 0452 14 0011
Community Details
Overview
- Fairfax Subdivision
Pet Policy
- No Pets Allowed
Map
Source: Bright MLS
MLS Number: VAFX2252674
APN: 0452-14-0011
- 12909 U S 50 Unit 12909A
- 4111 Mount Echo Ln
- 3959 Rosebay Ct
- 12784 Dogwood Hills Ln
- 4211 Maintree Ct
- 13129 Pennerview Ln
- 4000 Timber Oak Trail
- 12602 Victoria Station Ct
- 3725 Freehill Ln
- 13222 Parson Ln
- 12511 N Lake Ct
- 4306 Mystic Way
- 13301 Point Pleasant Dr
- 3811 Rainier Dr
- 12363 Azure Ln Unit 42
- 12655 Fair Crest Ct Unit 93-301
- 4025 Quiet Creek Dr
- 12797 Fair Briar Ln
- 12805 Fair Briar Ln
- 4618 Superior Square
- 12920 Grays Pointe Rd
- 12909 U S 50 Unit 12909B
- 12896 Grays Pointe Rd Unit 12896B
- 12810 Mill Meadow Ct
- 12805 Point Pleasant Dr
- 12964 Pinehurst Greens Ct
- 3883 Zelkova Ct
- 4128 Point Hollow Ln
- 4319 Pergate Ln
- 4106 Brickell Dr
- 13300 Blueberry Ln
- 13201 Moss Ranch Ln
- 3806 Rainier Dr
- 14320 Yesler Ave Unit 17
- 3987 Alcoa Dr
- 12834 Fair Briar Ln
- 4031 Quiet Creek Dr
- 12731 Fair Crest Ct Unit 43
- 4609 Fair Valley Dr
- 4202 Kenna Ct
