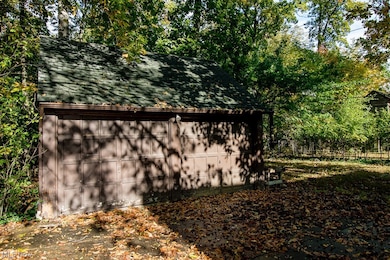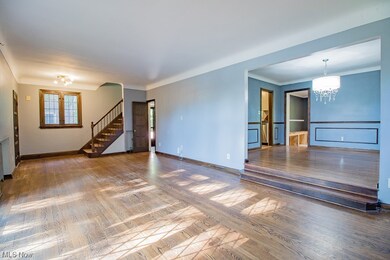
4073 Conover Rd University Heights, OH 44118
Highlights
- Colonial Architecture
- No HOA
- Shops
- 2 Fireplaces
- 2 Car Detached Garage
- Hot Water Heating System
About This Home
As of June 2024Location, Location, Location….. Excellent opportunity to purchase an "as-is" home is across from Gesu Church and school and near John Carroll, shopping and schools. There is a half bath on the first floor. Primary bathroom has been newly remodeled with a beautiful walk-in tiled shower, fireplace in the bedroom and a large walk-in closet measuring 14 x 8 with an additional closet inside. A full bath on the second floor and a full bath on the third floor with a bedroom. There is a morning room adjacent to the dining room. The kitchen has stainless steel appliances and concrete countertops. Hardwood flooring throughout the home. The living room is large with a fireplace and beautiful floor to ceiling windows that bring a lot of light into the living room. There is a 2-car detached garage. Buyer to assume University Heights Point of Sale (POS) inspection.
Last Agent to Sell the Property
HomeSmart Real Estate Momentum LLC Brokerage Email: yvonneleducrealtor@gmail.com (440) 667-7510 License #2016005040 Listed on: 10/17/2023

Home Details
Home Type
- Single Family
Year Built
- Built in 1935
Lot Details
- 9,953 Sq Ft Lot
- Lot Dimensions are 55 x 181
Parking
- 2 Car Detached Garage
Home Design
- Colonial Architecture
- Brick Exterior Construction
- Slate Roof
Interior Spaces
- 3-Story Property
- 2 Fireplaces
- Unfinished Basement
- Basement Fills Entire Space Under The House
Bedrooms and Bathrooms
- 3 Bedrooms
- 3.5 Bathrooms
Utilities
- No Cooling
- Heating System Uses Gas
- Hot Water Heating System
Listing and Financial Details
- Assessor Parcel Number 721-04-057
Community Details
Overview
- No Home Owners Association
- Rapid Transit Land Sales Cos Subdivision
Amenities
- Shops
Ownership History
Purchase Details
Purchase Details
Home Financials for this Owner
Home Financials are based on the most recent Mortgage that was taken out on this home.Purchase Details
Home Financials for this Owner
Home Financials are based on the most recent Mortgage that was taken out on this home.Purchase Details
Purchase Details
Purchase Details
Home Financials for this Owner
Home Financials are based on the most recent Mortgage that was taken out on this home.Purchase Details
Purchase Details
Purchase Details
Similar Home in the area
Home Values in the Area
Average Home Value in this Area
Purchase History
| Date | Type | Sale Price | Title Company |
|---|---|---|---|
| Warranty Deed | $440,000 | None Listed On Document | |
| Warranty Deed | $210,000 | Omega Title | |
| Survivorship Deed | $141,000 | Signature Title | |
| Quit Claim Deed | -- | Attorney | |
| Quit Claim Deed | -- | Attorney | |
| Warranty Deed | $140,000 | Emerald Glen Title Agency | |
| Deed | $110,000 | -- | |
| Deed | -- | -- | |
| Deed | -- | -- |
Mortgage History
| Date | Status | Loan Amount | Loan Type |
|---|---|---|---|
| Previous Owner | $280,000 | New Conventional | |
| Previous Owner | $6,335 | FHA | |
| Previous Owner | $138,448 | FHA | |
| Previous Owner | $67,000 | Credit Line Revolving | |
| Previous Owner | $112,000 | Purchase Money Mortgage | |
| Previous Owner | $115,000 | Credit Line Revolving | |
| Previous Owner | $30,000 | Credit Line Revolving |
Property History
| Date | Event | Price | Change | Sq Ft Price |
|---|---|---|---|---|
| 06/28/2024 06/28/24 | Sold | $440,000 | 0.0% | $164 / Sq Ft |
| 05/27/2024 05/27/24 | Off Market | $440,000 | -- | -- |
| 05/27/2024 05/27/24 | Pending | -- | -- | -- |
| 05/17/2024 05/17/24 | For Sale | $399,000 | 0.0% | $149 / Sq Ft |
| 04/11/2024 04/11/24 | Pending | -- | -- | -- |
| 04/07/2024 04/07/24 | For Sale | $399,000 | +90.0% | $149 / Sq Ft |
| 12/29/2023 12/29/23 | Sold | $210,000 | -8.7% | $78 / Sq Ft |
| 11/27/2023 11/27/23 | Pending | -- | -- | -- |
| 11/13/2023 11/13/23 | Price Changed | $229,900 | -16.4% | $86 / Sq Ft |
| 10/17/2023 10/17/23 | For Sale | $275,000 | +95.0% | $102 / Sq Ft |
| 11/18/2013 11/18/13 | Sold | $141,000 | -6.0% | $75 / Sq Ft |
| 11/18/2013 11/18/13 | Pending | -- | -- | -- |
| 05/16/2013 05/16/13 | For Sale | $150,000 | -- | $80 / Sq Ft |
Tax History Compared to Growth
Tax History
| Year | Tax Paid | Tax Assessment Tax Assessment Total Assessment is a certain percentage of the fair market value that is determined by local assessors to be the total taxable value of land and additions on the property. | Land | Improvement |
|---|---|---|---|---|
| 2024 | $6,475 | $73,500 | $21,525 | $51,975 |
| 2023 | $6,469 | $53,870 | $16,310 | $37,560 |
| 2022 | $6,044 | $53,865 | $16,310 | $37,555 |
| 2021 | $5,927 | $53,870 | $16,310 | $37,560 |
| 2020 | $5,851 | $48,090 | $14,560 | $33,530 |
| 2019 | $5,539 | $137,400 | $41,600 | $95,800 |
| 2018 | $5,383 | $48,090 | $14,560 | $33,530 |
| 2017 | $5,572 | $45,010 | $13,790 | $31,220 |
| 2016 | $5,501 | $45,010 | $13,790 | $31,220 |
| 2015 | $5,122 | $45,010 | $13,790 | $31,220 |
| 2014 | $5,122 | $44,140 | $13,510 | $30,630 |
Agents Affiliated with this Home
-
Megan Featherston
M
Seller's Agent in 2024
Megan Featherston
Serenity Realty
(224) 828-9455
14 in this area
95 Total Sales
-
Yvonne Leduc

Seller's Agent in 2023
Yvonne Leduc
HomeSmart Real Estate Momentum LLC
(440) 667-7510
2 in this area
229 Total Sales
-
Karine Garfield

Seller's Agent in 2013
Karine Garfield
Howard Hanna
(216) 695-9677
2 in this area
198 Total Sales
-
Heather Price

Buyer's Agent in 2013
Heather Price
Howard Hanna
(216) 526-4402
3 in this area
148 Total Sales
Map
Source: MLS Now
MLS Number: 4497586
APN: 721-04-057
- 2448 Warrensville Center Rd
- 2375 Glendon Rd
- VL Saybrook Rd
- 3945 Meadowbrook Blvd
- 2471 Channing Rd
- 2413 Lalemant Rd
- 2431 Channing Rd
- 2400 Saybrook Rd
- 2312 Glendon Rd
- 2316 Miramar Blvd
- 2323 Miramar Blvd
- 2482 Traymore Rd
- 2330 Traymore Rd
- 3881 Meadowbrook Blvd
- 2374 Traymore Rd
- 2539 Fenwick Rd
- 2407 S Belvoir Blvd
- 4090 Silsby Rd
- 4168 Hadleigh Rd
- 3886 Faversham Rd






