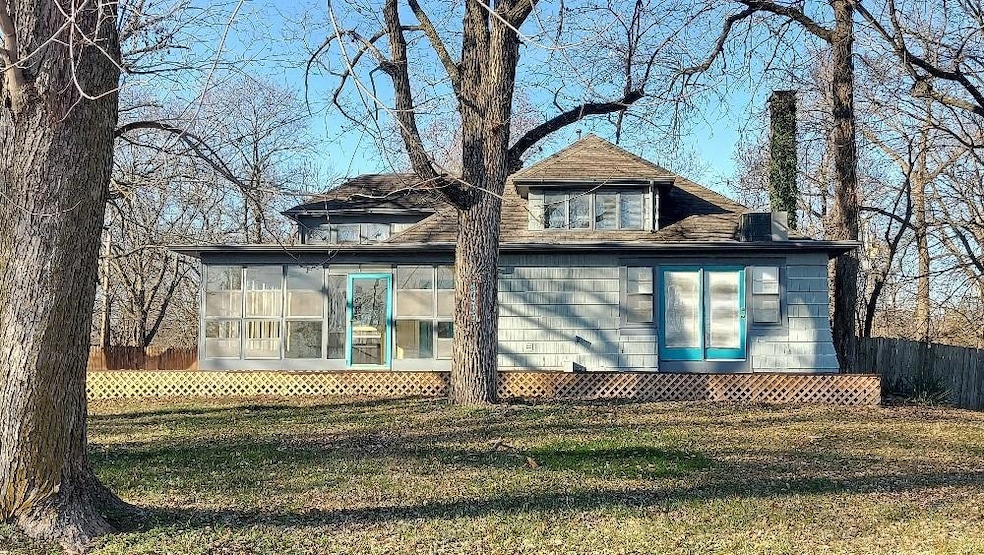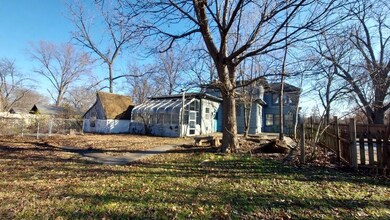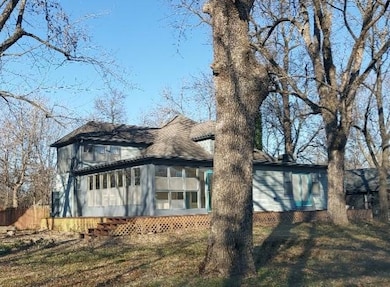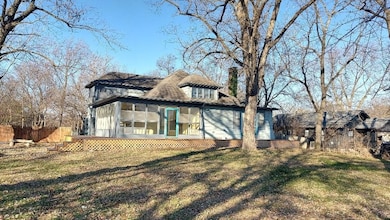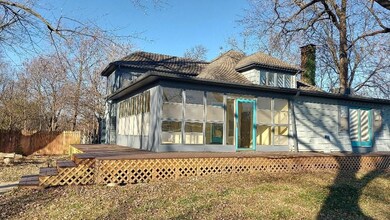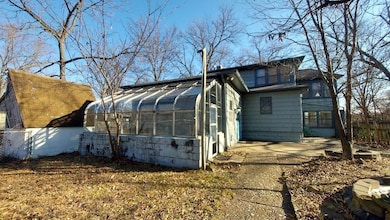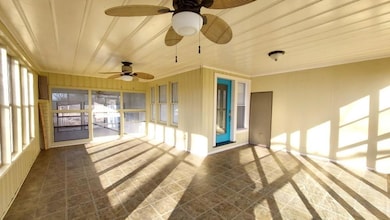4073 Parkview Dr Frontenac, KS 66763
Estimated payment $1,390/month
Highlights
- 60,984 Sq Ft lot
- No HOA
- 2 Car Detached Garage
- Deck
- Breakfast Area or Nook
- Storm Windows
About This Home
This multi story, spacious home has it all! With the possibility of up to 5 bedrooms, a spacious living room, and ample closets and storage throughout, this home is designed for comfort. The kitchen features abundant cabinet space and modern appliances, including a newer refrigerator (2024) that convey. Enjoy gatherings in the large formal dining room, complete with a built-in hutch. The main floor offers spacious living room, breakfast nook, formal dining room, a convenient office (or bedroom) and a primary bedroom. The semi-finished basement provides additional living space complete with a kitchenette area and a 3rd bathroom. The 2nd level has a wonderful office space or bedroom that has an abundance of light with windows on 3 sides. The top floor has a large room that has been used as a bedroom but would also function well as a game room or additional family room, and a 2nd bathroom and bedroom. Enjoy the outdoors sitting in the enclosed front porch or in the sunroom out back that overlooks the acreage. This property sits on a 1.4-acre lot, offering privacy and room to roam. This property is easy to show and ready for you! Stove, refrigerator, washer, and dryer convey. New roof on 2nd story and rolled roof as of 2/2025. Barn and 1st story roof are roughly 5 years old.
Listing Agent
Monica & Co. Realtors Brokerage Phone: 620-249-8857 Listed on: 10/03/2025
Home Details
Home Type
- Single Family
Est. Annual Taxes
- $3,854
Year Built
- Built in 1925
Lot Details
- 1.4 Acre Lot
- East Facing Home
Parking
- 2 Car Detached Garage
Home Design
- Composition Roof
- Wood Siding
Interior Spaces
- 1.5-Story Property
- Wood Burning Fireplace
- Living Room
- Dining Room
- Utility Room
Kitchen
- Breakfast Area or Nook
- Built-In Oven
- Microwave
- Dishwasher
Flooring
- Ceramic Tile
- Vinyl
Bedrooms and Bathrooms
- 4 Bedrooms
- 3 Full Bathrooms
Laundry
- Dryer
- Washer
Basement
- Partial Basement
- Sump Pump
Home Security
- Storm Windows
- Fire and Smoke Detector
Outdoor Features
- Deck
- Screened Patio
Utilities
- Central Air
- Heating System Uses Natural Gas
- Heating System Uses Wood
- Water Softener
Community Details
- No Home Owners Association
Listing and Financial Details
- Assessor Parcel Number 203-07-0-10-04-003.02-0
- $0 special tax assessment
Map
Home Values in the Area
Average Home Value in this Area
Tax History
| Year | Tax Paid | Tax Assessment Tax Assessment Total Assessment is a certain percentage of the fair market value that is determined by local assessors to be the total taxable value of land and additions on the property. | Land | Improvement |
|---|---|---|---|---|
| 2025 | $3,854 | $25,783 | $1,955 | $23,828 |
| 2024 | $2,978 | $20,747 | $2,036 | $18,711 |
| 2023 | $2,967 | $20,240 | $1,656 | $18,584 |
| 2022 | $2,980 | $19,712 | $1,187 | $18,525 |
| 2021 | $2,883 | $18,769 | $1,484 | $17,285 |
| 2020 | $2,889 | $18,769 | $1,484 | $17,285 |
| 2019 | $2,829 | $18,401 | $1,484 | $16,917 |
| 2018 | $2,795 | $18,401 | $1,484 | $16,917 |
| 2017 | $2,764 | $18,366 | $1,417 | $16,949 |
| 2016 | $2,744 | $18,366 | $1,417 | $16,949 |
| 2015 | $2,401 | $17,354 | $1,417 | $15,937 |
| 2014 | $2,401 | $17,354 | $1,417 | $15,937 |
Property History
| Date | Event | Price | List to Sale | Price per Sq Ft | Prior Sale |
|---|---|---|---|---|---|
| 01/13/2026 01/13/26 | Price Changed | $207,500 | -3.5% | $62 / Sq Ft | |
| 12/02/2025 12/02/25 | Price Changed | $215,000 | -4.4% | $64 / Sq Ft | |
| 10/22/2025 10/22/25 | Price Changed | $225,000 | -4.3% | $67 / Sq Ft | |
| 10/03/2025 10/03/25 | For Sale | $235,000 | +30.6% | $70 / Sq Ft | |
| 05/31/2017 05/31/17 | Sold | -- | -- | -- | View Prior Sale |
| 05/01/2017 05/01/17 | Pending | -- | -- | -- | |
| 11/16/2015 11/16/15 | For Sale | $179,900 | -- | $67 / Sq Ft |
Purchase History
| Date | Type | Sale Price | Title Company |
|---|---|---|---|
| Deed | $132,500 | -- |
Source: Heartland MLS
MLS Number: 2579230
APN: 203-07-0-10-04-003.02-0
- 4075 Parkview Dr
- 4070 Parkview Dr
- 803 Spruce St
- 4094 Parkview Dr
- 308 Caroline Dr
- 205 W Washington St
- 1013 S Hugh St
- 512 S Brooklyn Ct
- 1019 S Hugh St
- 517 S Brooklyn Ct
- 104 W Washington St
- 107 W Mckinley St
- 0 N Highway 69
- 303 N Labette St
- 405 E 24th St
- 208 W 23rd St
- 108 E 23rd St
- 407 E 22nd St
- 109 W 22nd St
- 521 E Mckay St
- 114 Partridge Ln
- 206 S Free King Hwy Unit a
- 1902 S Broadway St
- 501 W Ford St
- 1907 Messenger Cir
- 1904 S Rouse St
- 2609 S Springdale St
- 719 Short Leaf Ln
- 722 Kara Ln
- 5413 N Main St
- 1319 W Broadway St
- 917 W 1st St
- 424 W Daugherty St Unit 426
- 533 N Walker St
- 1404 N Wood St
- 118 W Daugherty St Unit D
- 544 N Centennial St
- 1604 S Ellis St
- 1607 Ellis St
- 1715 Redwood Dr
Ask me questions while you tour the home.
