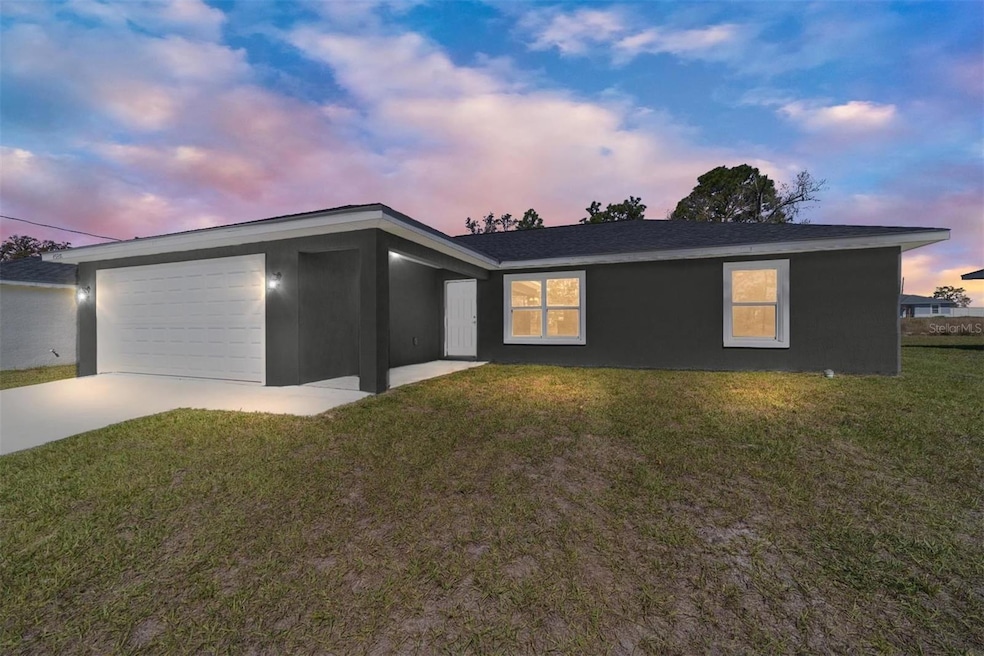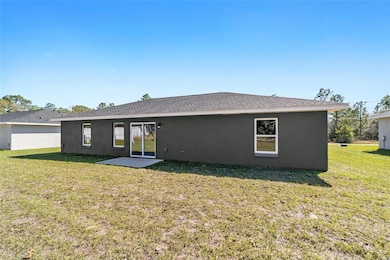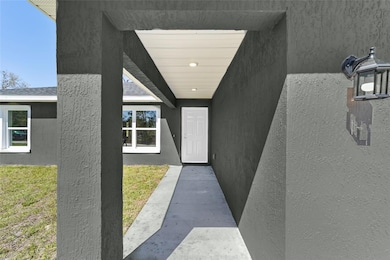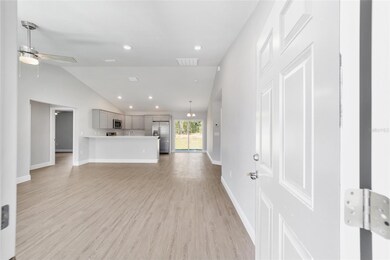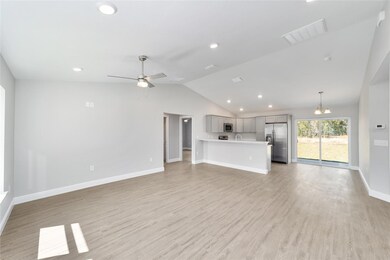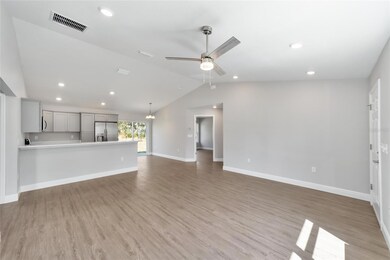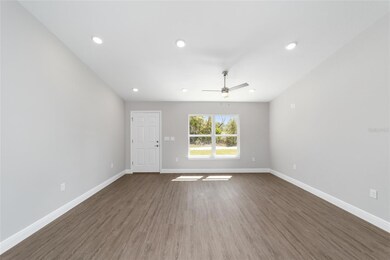4073 SE 136th Place Summerfield, FL 34491
Estimated payment $1,487/month
Highlights
- New Construction
- Open Floorplan
- Main Floor Primary Bedroom
- Challenge School Rated A
- Florida Architecture
- High Ceiling
About This Home
Introducing a stunning NEW construction home featuring 3 spacious bedrooms, 2 modern bathrooms and a 2-car garage with lots of natural light. This split floor plan home boasts an open-concept layout with high ceilings, luxury vinyl plank flooring, upgraded lighting and modern ceiling fans throughout. The kitchen overlooks the living room and features stainless steel appliances and fixtures, stone countertops, and upgraded cabinetry. Large living room has an eat in dining area. The primary bedroom has a tray ceiling and walk-in closet with an ensuite bathroom with stone countertops, double vanities and a large tiled walk-in shower. The guest bedrooms have built in closets and big windows. The guest bath offers a tiled tub surround, lots of storage cabinets and stone countertops. The covered front entrance has ceiling lights. This move in ready home has sliding glass doors to the backyard and patio. Located close to Belleview schools and library, shopping and parks.
Listing Agent
NEXT GENERATION REALTY OF MARION COUNTY Brokerage Phone: 352-342-9730 License #3622529 Listed on: 04/16/2025
Home Details
Home Type
- Single Family
Est. Annual Taxes
- $256
Year Built
- Built in 2025 | New Construction
Lot Details
- 9,583 Sq Ft Lot
- Lot Dimensions are 75x130
- South Facing Home
- Level Lot
- Property is zoned R1
Parking
- 2 Car Attached Garage
Home Design
- Florida Architecture
- Slab Foundation
- Shingle Roof
- Block Exterior
- Stucco
Interior Spaces
- 1,358 Sq Ft Home
- Open Floorplan
- Tray Ceiling
- High Ceiling
- Ceiling Fan
- Sliding Doors
- Family Room Off Kitchen
- Living Room
- Dining Room
- Luxury Vinyl Tile Flooring
- Laundry in Garage
Kitchen
- Breakfast Bar
- Range
- Microwave
- Dishwasher
- Stone Countertops
- Solid Wood Cabinet
Bedrooms and Bathrooms
- 3 Bedrooms
- Primary Bedroom on Main
- Split Bedroom Floorplan
- En-Suite Bathroom
- Walk-In Closet
- 2 Full Bathrooms
- Tall Countertops In Bathroom
- Shower Only
Outdoor Features
- Exterior Lighting
Schools
- Belleview-Santos Elem. Elementary School
- Belleview Middle School
- Belleview High School
Utilities
- Central Air
- Heating Available
- Thermostat
- 1 Water Well
- 1 Septic Tank
- High Speed Internet
Community Details
- No Home Owners Association
- Built by Synergy Builders
- Belleview Heights Estates Unit 2 Subdivision
Listing and Financial Details
- Visit Down Payment Resource Website
- Legal Lot and Block 46-48 / 30
- Assessor Parcel Number 4202-030-046
Map
Home Values in the Area
Average Home Value in this Area
Property History
| Date | Event | Price | List to Sale | Price per Sq Ft |
|---|---|---|---|---|
| 09/15/2025 09/15/25 | Price Changed | $278,500 | 0.0% | $205 / Sq Ft |
| 09/15/2025 09/15/25 | For Sale | $278,500 | -0.2% | $205 / Sq Ft |
| 07/25/2025 07/25/25 | Pending | -- | -- | -- |
| 05/21/2025 05/21/25 | Price Changed | $279,000 | -3.5% | $205 / Sq Ft |
| 04/16/2025 04/16/25 | For Sale | $289,000 | -- | $213 / Sq Ft |
Source: Stellar MLS
MLS Number: OM699134
- 0 SE 40th Ct
- 13664 SE 41st Ct
- 13744 SE 40th Terrace
- 3957 SE 137th Ln
- 3941 SE 137th Ln
- 4280 SE 137th St
- 3985 SE 138th Place
- 0 SE 138th Place Unit MFROM703484
- 0 SE 134th Place Unit MFROM714274
- 13332 SE 40th Ave
- 13869 SE 41st Ct
- 4051 SE 139th St
- 4024 SE 139th St
- 3710 SE 134th Place
- 4344 SE 138th St
- 13777 SE 44th Ave Unit 3
- 0 SE 44th Ct
- 0 SE 41st Terrace
- 3805 SE 139th St
- 3625 SE 137th St
- 13432 SE 39th Ct
- 3612 SE 138th St
- 3640 SE 131st Ln
- TBT SE Hwy 484 Hwy SE
- 5072 SE 137th Place
- 13678 SE 55th Ave
- 4012 SE 150th St
- 5110 SE 112th Street Rd
- 6360 SE 130th St
- 11322 SE 55th Avenue Rd Unit 1902
- 11322 SE 55th Avenue Rd Unit 1102
- 11322 SE 55th Avenue Rd Unit 3201
- 11322 SE 55th Avenue Rd Unit 1301
- 11322 SE 55th Avenue Rd Unit 1401
- 11322 SE 55th Avenue Rd Unit 1601
- 11322 SE 55th Avenue Rd Unit 201
- 11322 SE 55th Avenue Rd Unit 502
- 11322 SE 55th Avenue Rd
- 6910 SE 112th Ln
- 11191 SE 55th Avenue Rd
