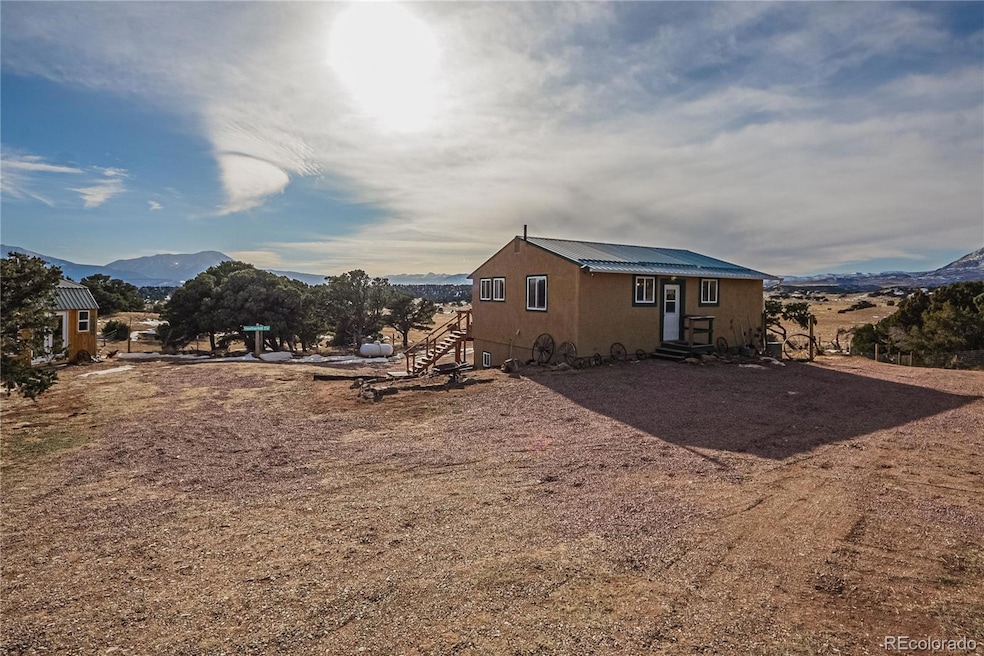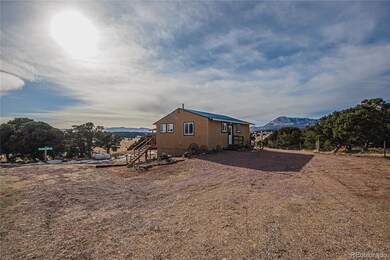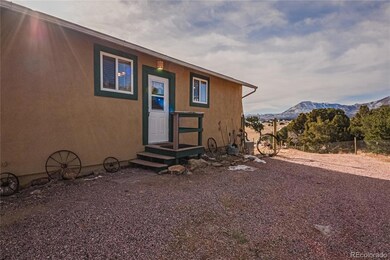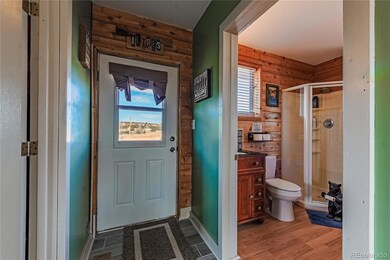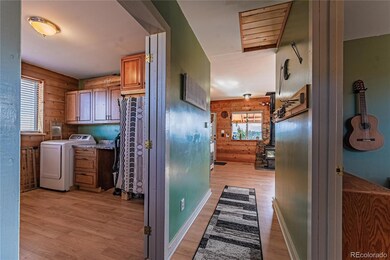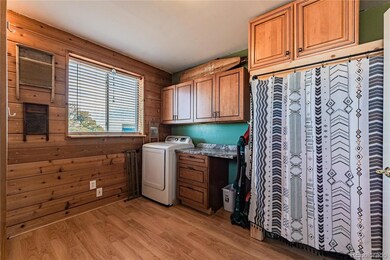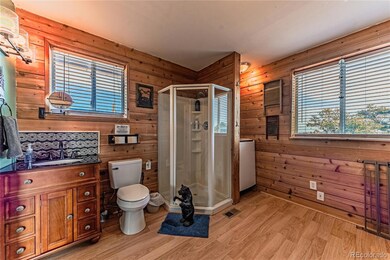
4074 Comanche Dr Walsenburg, CO 81089
Highlights
- Deck
- No HOA
- Double Pane Windows
- Wood Burning Stove
- Covered patio or porch
- 1-Story Property
About This Home
As of January 2025Experience breathtaking mountain and valley views from every window and deck of this beautifully updated 2-bedroom, 2-bath home on almost 8 acres. Situated on a fenced lot with a gated driveway, this property adjoins a private ranch with hundreds of acres, ensuring unmatched privacy and lasting views. Recent upgrades include new windows, doors, interior and exterior paint, lights, fans, a wood-burning stove, and a new furnace, AC, and hot water heater. The basement features new ceiling insulation, two bonus rooms, and a shop/storage area. A Connex container connected to the deck offers additional outdoor living space and storage, plus there's power for an RV. The charming bunkhouse with power adds even more versatility. Enjoy great year-round access, just minutes from Lathrop State Park and 20 minutes to Walsenburg or La Veta. Call today and seize your opportunity to own a great property in southern Colorado!
Last Agent to Sell the Property
eXp Realty - ROCC Brokerage Phone: 719-212-9008 License #100067471 Listed on: 12/19/2024

Home Details
Home Type
- Single Family
Est. Annual Taxes
- $898
Year Built
- Built in 1997
Lot Details
- 7.67 Acre Lot
- Level Lot
- Many Trees
Parking
- 8 Parking Spaces
Home Design
- Frame Construction
- Metal Roof
Interior Spaces
- 1-Story Property
- Wood Burning Stove
- Double Pane Windows
- Window Treatments
- Living Room with Fireplace
Kitchen
- Oven
- Range
Bedrooms and Bathrooms
- 2 Bedrooms | 1 Main Level Bedroom
- 2 Full Bathrooms
Laundry
- Dryer
- Washer
Finished Basement
- Walk-Out Basement
- Bedroom in Basement
- 1 Bedroom in Basement
Outdoor Features
- Deck
- Covered patio or porch
Schools
- Peakview Elementary And Middle School
- John Mall High School
Utilities
- Forced Air Heating and Cooling System
- Heating System Uses Propane
- Septic Tank
Community Details
- No Home Owners Association
- Navajo Ranch Res #4 Subdivision
Listing and Financial Details
- Exclusions: See private remarks
- Assessor Parcel Number 333955 & 333954
Ownership History
Purchase Details
Home Financials for this Owner
Home Financials are based on the most recent Mortgage that was taken out on this home.Purchase Details
Home Financials for this Owner
Home Financials are based on the most recent Mortgage that was taken out on this home.Purchase Details
Home Financials for this Owner
Home Financials are based on the most recent Mortgage that was taken out on this home.Purchase Details
Home Financials for this Owner
Home Financials are based on the most recent Mortgage that was taken out on this home.Similar Homes in Walsenburg, CO
Home Values in the Area
Average Home Value in this Area
Purchase History
| Date | Type | Sale Price | Title Company |
|---|---|---|---|
| Special Warranty Deed | $263,000 | None Listed On Document | |
| Warranty Deed | $140,000 | Assured Title | |
| Warranty Deed | $80,000 | None Available | |
| Vendors Lien | $85,000 | None Available |
Mortgage History
| Date | Status | Loan Amount | Loan Type |
|---|---|---|---|
| Previous Owner | $123,200 | New Conventional | |
| Previous Owner | $120,000 | VA | |
| Previous Owner | $80,000 | VA | |
| Previous Owner | $55,000 | New Conventional |
Property History
| Date | Event | Price | Change | Sq Ft Price |
|---|---|---|---|---|
| 01/15/2025 01/15/25 | Sold | $263,000 | +1.2% | $342 / Sq Ft |
| 12/19/2024 12/19/24 | For Sale | $260,000 | +85.7% | $339 / Sq Ft |
| 10/09/2020 10/09/20 | Sold | $140,000 | +75.0% | $182 / Sq Ft |
| 10/05/2020 10/05/20 | Pending | -- | -- | -- |
| 07/16/2013 07/16/13 | Sold | $80,000 | -- | $104 / Sq Ft |
| 06/06/2013 06/06/13 | Pending | -- | -- | -- |
Tax History Compared to Growth
Tax History
| Year | Tax Paid | Tax Assessment Tax Assessment Total Assessment is a certain percentage of the fair market value that is determined by local assessors to be the total taxable value of land and additions on the property. | Land | Improvement |
|---|---|---|---|---|
| 2024 | $459 | $5,563 | $832 | $4,731 |
| 2023 | $456 | $5,563 | $830 | $4,733 |
| 2022 | $501 | $6,024 | $728 | $5,296 |
| 2021 | $540 | $6,196 | $748 | $5,448 |
| 2020 | $449 | $5,666 | $779 | $4,887 |
| 2019 | $454 | $5,666 | $779 | $4,887 |
| 2018 | $455 | $5,858 | $801 | $5,057 |
| 2017 | $449 | $5,858 | $801 | $5,057 |
| 2016 | $502 | $6,832 | $1,195 | $5,637 |
| 2015 | $446 | $6,832 | $1,195 | $5,637 |
| 2014 | $446 | $6,562 | $785 | $5,777 |
Agents Affiliated with this Home
-
Sarah Manshel

Seller's Agent in 2025
Sarah Manshel
eXp Realty - ROCC
(970) 988-9975
242 Total Sales
-
Ashley Adrian Bell

Buyer's Agent in 2025
Ashley Adrian Bell
Your Neighborhood Realty Inc
(719) 429-7544
39 Total Sales
-
S
Seller's Agent in 2013
Susie Wintersieck
Acorn Realty of Southern Colorado
Map
Source: REcolorado®
MLS Number: 6514683
APN: 333955
- 0 Lot 178 Navajo Ranch Resorts Unit 178
- 4070 Comanche Dr
- 25 Comanche Dr
- TBD Choctaw Dr
- Lot 64 Shawnee Unit 64
- 0 Navajo Ranch Resorts #3 Unit 89 25-212
- Lot 116 Comanche Dr
- 0 Navajo Ranch Resorts #1 Unit 81 25-822
- 64 Shawnee Cir
- Lot 64 & 65 Shawnee Cir Unit 64 & 65
- 000 Shawnee Cir
- Lot 89 Shawnee Cir
- 388 Arapahoe Dr
- 16 Navajo Ranch Resorts
- 87 Comanche Dr
- TBD Lot 14 Comanche Dr
- TBD Comanche Dr
- Lot 87 Comanche Dr Unit 87
- Lot 79 Comanche Dr
- 34 Navajo Ranch Resorts
