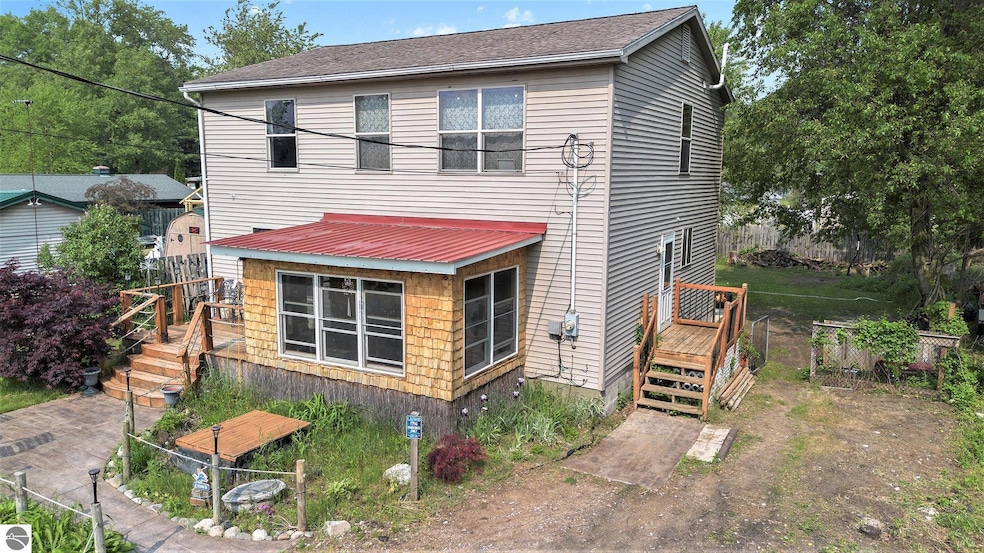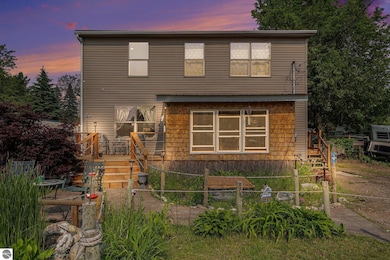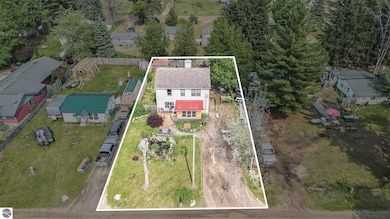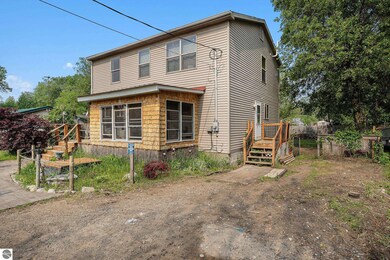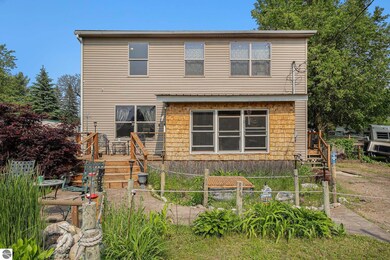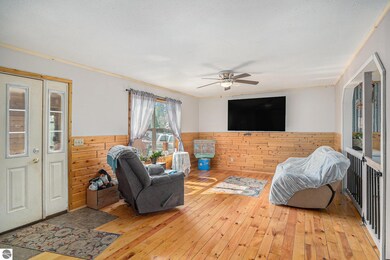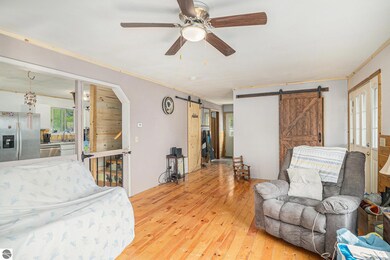4074 Filter Rd Harrison, MI 48625
Estimated payment $916/month
Highlights
- Above Ground Pool
- Den
- Forced Air Heating and Cooling System
- Deck
- Covered Patio or Porch
- Shed
About This Home
Spacious 4–5 Bedroom Home with Pool & Deck! Step into your own slice of paradise with this spacious 2-story home offering approx. 1,800 square feet of living space, perfect for full-time living or a weekend escape! With 4 bedrooms and a main floor den currently being used as a 5th bedroom, there's room for everyone. The main floor laundry adds convenience, and the home has been thoughtfully updated. A large 5-ft crawl space provides plenty of storage. Outside is where this home really shines! Picture yourself relaxing on the cozy enclosed front porch, unwinding next to your own serene koi pond, or splashing in the sparkling above-ground pool alongside a newer deck. This backyard is built for year-round enjoyment and gives you that "forever vacation" feeling. Located in a recreational hotspot — enjoy boating and fishing on nearby lakes or hit the endless ORV trails just minutes away. Whether you're looking for a permanent residence or a seasonal escape, this home offers it all.
Home Details
Home Type
- Single Family
Year Built
- Built in 2006
Lot Details
- 8,712 Sq Ft Lot
- Lot Dimensions are 61 x145
- Dirt Road
- Landscaped
- Level Lot
- The community has rules related to zoning restrictions
Home Design
- Block Foundation
- Fire Rated Drywall
- Frame Construction
- Asphalt Roof
- Vinyl Siding
Interior Spaces
- 1,800 Sq Ft Home
- 2-Story Property
- Ceiling Fan
- Den
- Crawl Space
Kitchen
- Oven or Range
- Microwave
- Dishwasher
Bedrooms and Bathrooms
- 4 Bedrooms
Laundry
- Dryer
- Washer
Outdoor Features
- Above Ground Pool
- Deck
- Covered Patio or Porch
- Shed
- Rain Gutters
Utilities
- Forced Air Heating and Cooling System
- Well
- Electric Water Heater
- Water Softener is Owned
Community Details
- Oak Flats Sub Community
Map
Home Values in the Area
Average Home Value in this Area
Tax History
| Year | Tax Paid | Tax Assessment Tax Assessment Total Assessment is a certain percentage of the fair market value that is determined by local assessors to be the total taxable value of land and additions on the property. | Land | Improvement |
|---|---|---|---|---|
| 2025 | $1,271 | $71,200 | $3,800 | $67,400 |
| 2024 | $1,237 | $67,200 | $2,200 | $65,000 |
| 2023 | $431 | $60,800 | $2,100 | $58,700 |
| 2022 | $431 | $51,900 | $1,900 | $50,000 |
| 2021 | $1,167 | $47,400 | $0 | $0 |
| 2020 | $693 | $42,000 | $0 | $0 |
| 2019 | $1,001 | $39,900 | $0 | $0 |
| 2018 | $978 | $37,900 | $0 | $0 |
| 2017 | $364 | $37,500 | $0 | $0 |
| 2016 | $361 | $34,200 | $0 | $0 |
| 2015 | -- | $34,800 | $0 | $0 |
| 2014 | -- | $31,400 | $0 | $0 |
Property History
| Date | Event | Price | List to Sale | Price per Sq Ft | Prior Sale |
|---|---|---|---|---|---|
| 11/14/2025 11/14/25 | Pending | -- | -- | -- | |
| 08/26/2025 08/26/25 | Price Changed | $155,000 | -3.1% | $86 / Sq Ft | |
| 07/20/2025 07/20/25 | Price Changed | $160,000 | -5.9% | $89 / Sq Ft | |
| 06/07/2025 06/07/25 | For Sale | $170,000 | +1788.9% | $94 / Sq Ft | |
| 03/07/2012 03/07/12 | Sold | $9,000 | -77.5% | $5 / Sq Ft | View Prior Sale |
| 03/07/2012 03/07/12 | Pending | -- | -- | -- | |
| 03/19/2010 03/19/10 | For Sale | $40,000 | -- | $22 / Sq Ft |
Source: Northern Great Lakes REALTORS® MLS
MLS Number: 1934862
APN: 007-375-039-00
- 4476 Filter Rd
- 4465 Filter Rd
- 4467 Oak Flats Rd
- 4362 Filter Rd
- 4467 Oak Flats and 4476 Filter Rd
- 2492 E Fir Rd
- 4716 N Clare Ave Unit & 4718
- 2925 E Cranberry Lake Rd
- 1693 Jill Janet St
- 1760 Janet St
- Lot 8 Edwin Rd
- 2098 Timber Ln
- 2068 Timber Ln
- TBD Meadowbrook Dr
- 3385 Woods Rd
- 3146 Helen St
- 155 Oakgrove Rd
- 3825 Lapham Dr
- 511 Eola Rd
- Lots 6 & 7 Townline Lake Rd
