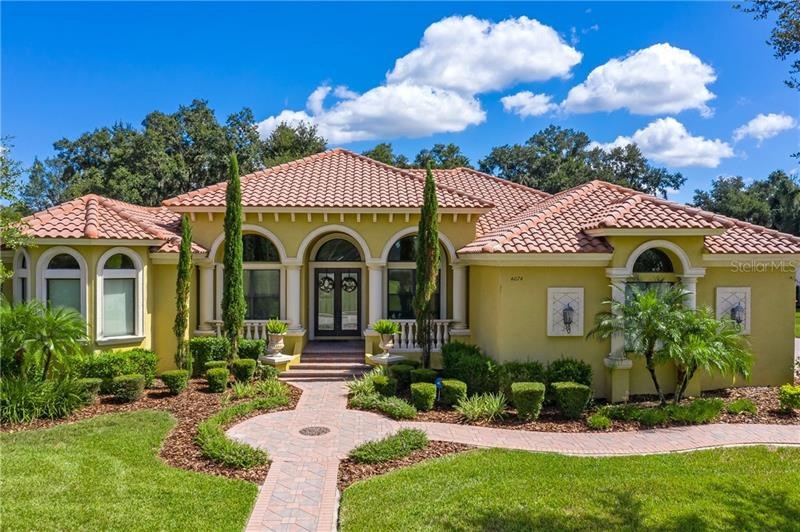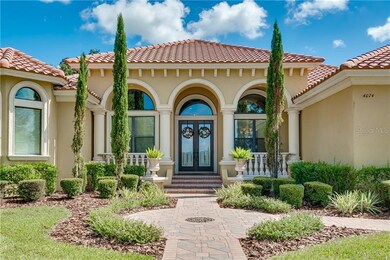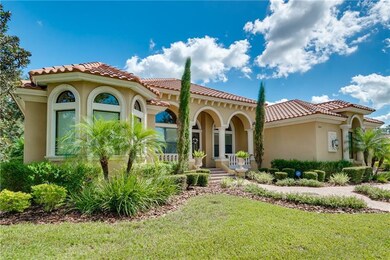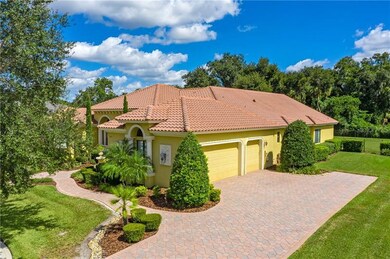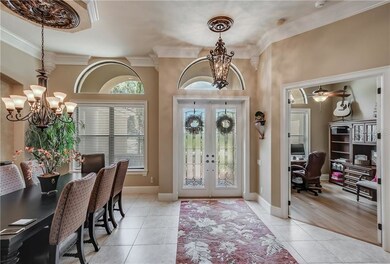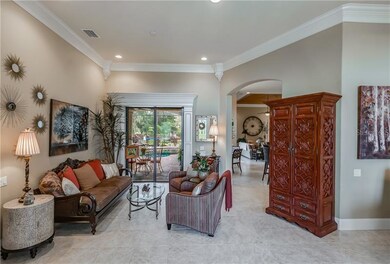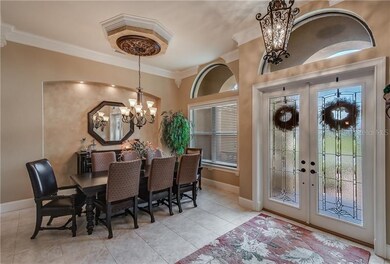
4074 Grandefield Cir Mulberry, FL 33860
Willow Oak NeighborhoodHighlights
- Oak Trees
- Custom Home
- View of Trees or Woods
- Screened Pool
- Gated Community
- Open Floorplan
About This Home
As of November 2019This award winning Parade Home built by Tapia Construction is looking for it's new owners. This home is immaculate, complete with concrete tile roof, gorgeous landscape, paver sidewalks/ driveway and so many more custom finishes! Enter through the double 8 foot doors into a welcoming foyer, private formal living room and dinning room boasting crown molding throughout. To your left you'll find the spacious master suite featuring a large sitting area, direct access to the pool. This suite has his and hers walk in closets boasting built in organizers, dual sinks, a fabulous jetted tub and oversized shower! Through the home to the kitchen you'll find beaming imported hand made wood cabinetry, granite counters, tumbled marble backsplash, stainless steel appliances, gas stove, and a cozy breakfast nook with great pool views! The family room boasts rich cypress wood ceiling, built in storage and a beautiful gas fireplace. All additional bedrooms are large in size, feature spacious closets and have wonderful natural lighting. To the rear of the home you'll find a bonus/ media room that could also be used as an attached mother in law suite, boasting a kitchenette and full bath of it's own. The exterior has not been forgotten, the pool deck is perfect for entertaining, featuring an outdoor kitchen and fenced in yard. Dive into the tranquil pool or soak in the hot tub. This home is an absolute must see located in the quiet community of Grandefield.
Last Agent to Sell the Property
REMAX EXPERTS License #3311857 Listed on: 10/14/2019

Home Details
Home Type
- Single Family
Est. Annual Taxes
- $5,784
Year Built
- Built in 2007
Lot Details
- 0.5 Acre Lot
- Property fronts a private road
- West Facing Home
- Child Gate Fence
- Mature Landscaping
- Metered Sprinkler System
- Oak Trees
HOA Fees
- $63 Monthly HOA Fees
Parking
- 3 Car Attached Garage
- Side Facing Garage
- Garage Door Opener
- Driveway
- Open Parking
Property Views
- Woods
- Pool
Home Design
- Custom Home
- Spanish Architecture
- Slab Foundation
- Tile Roof
- Block Exterior
- Stucco
Interior Spaces
- 3,325 Sq Ft Home
- Open Floorplan
- Wet Bar
- Crown Molding
- Tray Ceiling
- High Ceiling
- Ceiling Fan
- Gas Fireplace
- Low Emissivity Windows
- Blinds
- Sliding Doors
- Great Room
- Separate Formal Living Room
- Breakfast Room
- Formal Dining Room
- Bonus Room
- Inside Utility
- Attic
Kitchen
- Eat-In Kitchen
- Range
- Microwave
- Ice Maker
- Dishwasher
- Solid Surface Countertops
- Solid Wood Cabinet
- Disposal
Flooring
- Wood
- Carpet
- Ceramic Tile
Bedrooms and Bathrooms
- 4 Bedrooms
- Split Bedroom Floorplan
- Walk-In Closet
- 3 Full Bathrooms
Laundry
- Laundry Room
- Dryer
- Washer
Home Security
- Security System Leased
- Security Lights
- Fire and Smoke Detector
Pool
- Screened Pool
- Heated In Ground Pool
- Heated Spa
- In Ground Spa
- Gunite Pool
- Fence Around Pool
- Pool Sweep
- Pool Lighting
Outdoor Features
- Covered patio or porch
- Outdoor Kitchen
- Exterior Lighting
Schools
- Kingsford Elementary School
- Mulberry Middle School
- Mulberry High School
Utilities
- Central Heating and Cooling System
- Thermostat
- Underground Utilities
- Propane
- High Speed Internet
- Phone Available
- Cable TV Available
Listing and Financial Details
- Homestead Exemption
- Visit Down Payment Resource Website
- Tax Lot 36
- Assessor Parcel Number 23-29-28-142053-000360
Community Details
Overview
- Working To Find Info Association, Phone Number (863) 687-2233
- Grandefield/Poley Crk Subdivision
- The community has rules related to deed restrictions
Security
- Gated Community
Ownership History
Purchase Details
Home Financials for this Owner
Home Financials are based on the most recent Mortgage that was taken out on this home.Purchase Details
Home Financials for this Owner
Home Financials are based on the most recent Mortgage that was taken out on this home.Purchase Details
Purchase Details
Purchase Details
Similar Homes in Mulberry, FL
Home Values in the Area
Average Home Value in this Area
Purchase History
| Date | Type | Sale Price | Title Company |
|---|---|---|---|
| Warranty Deed | $539,900 | Easy Title Company Llc | |
| Warranty Deed | $405,000 | Attorney | |
| Quit Claim Deed | -- | Attorney | |
| Warranty Deed | $117,000 | Attorney | |
| Quit Claim Deed | -- | None Available |
Mortgage History
| Date | Status | Loan Amount | Loan Type |
|---|---|---|---|
| Previous Owner | $92,000 | Future Advance Clause Open End Mortgage | |
| Previous Owner | $324,000 | New Conventional | |
| Previous Owner | $319,200 | Unknown |
Property History
| Date | Event | Price | Change | Sq Ft Price |
|---|---|---|---|---|
| 11/26/2019 11/26/19 | Sold | $529,900 | -1.9% | $159 / Sq Ft |
| 10/19/2019 10/19/19 | Pending | -- | -- | -- |
| 10/14/2019 10/14/19 | For Sale | $539,900 | +33.3% | $162 / Sq Ft |
| 10/12/2012 10/12/12 | Sold | $405,000 | 0.0% | $121 / Sq Ft |
| 09/14/2012 09/14/12 | Pending | -- | -- | -- |
| 08/02/2011 08/02/11 | For Sale | $405,000 | -- | $121 / Sq Ft |
Tax History Compared to Growth
Tax History
| Year | Tax Paid | Tax Assessment Tax Assessment Total Assessment is a certain percentage of the fair market value that is determined by local assessors to be the total taxable value of land and additions on the property. | Land | Improvement |
|---|---|---|---|---|
| 2023 | $6,479 | $463,261 | $0 | $0 |
| 2022 | $6,218 | $449,768 | $0 | $0 |
| 2021 | $6,190 | $436,668 | $63,000 | $373,668 |
| 2020 | $6,704 | $432,128 | $60,000 | $372,128 |
| 2019 | $5,819 | $399,068 | $0 | $0 |
| 2018 | $5,784 | $391,627 | $0 | $0 |
| 2017 | $5,617 | $383,572 | $0 | $0 |
| 2016 | $5,570 | $375,683 | $0 | $0 |
| 2015 | $5,160 | $378,733 | $0 | $0 |
| 2014 | $5,447 | $375,727 | $0 | $0 |
Agents Affiliated with this Home
-
Lindsey Thibodeau

Seller's Agent in 2019
Lindsey Thibodeau
RE/MAX
(863) 602-5244
2 in this area
101 Total Sales
-
Michelle Howard

Buyer's Agent in 2019
Michelle Howard
KELLER WILLIAMS REALTY SMART 1
(863) 944-9920
1 in this area
86 Total Sales
-
Jackie Lyons

Seller's Agent in 2012
Jackie Lyons
XCELLENCE REALTY, INC
(863) 670-0780
2 in this area
40 Total Sales
-
Bob Max
B
Buyer's Agent in 2012
Bob Max
BETTER HOMES & GARDENS REAL ESTATE LIFESTYLES REAL
(863) 581-6539
5 Total Sales
Map
Source: Stellar MLS
MLS Number: L4911556
APN: 23-29-28-142053-000360
- 153 Heritage Park Ln
- 0 Newman Cir Unit MFRP4934485
- 6920 Newman Cir E
- 5190 Starling Dr
- 3560 Sandpiper Ln
- 3320 Sangria Pass
- 3235 Sandpiper Ln
- 3240 Flamingo Ln
- 6608 Madeira Ave
- 5118 Norriswood Dr
- 3045 Dove Ln
- 2404 Brownwood Dr
- 2415 Brownwood Dr
- 6320 Newman Cir E
- 5041 Copperstone Cir
- 2505 Brownwood Dr
- 2602 Whitewood Rd
- 2228 Blackwood Dr
- 6325 Oakview Ln
- 3112 Kearns Rd
