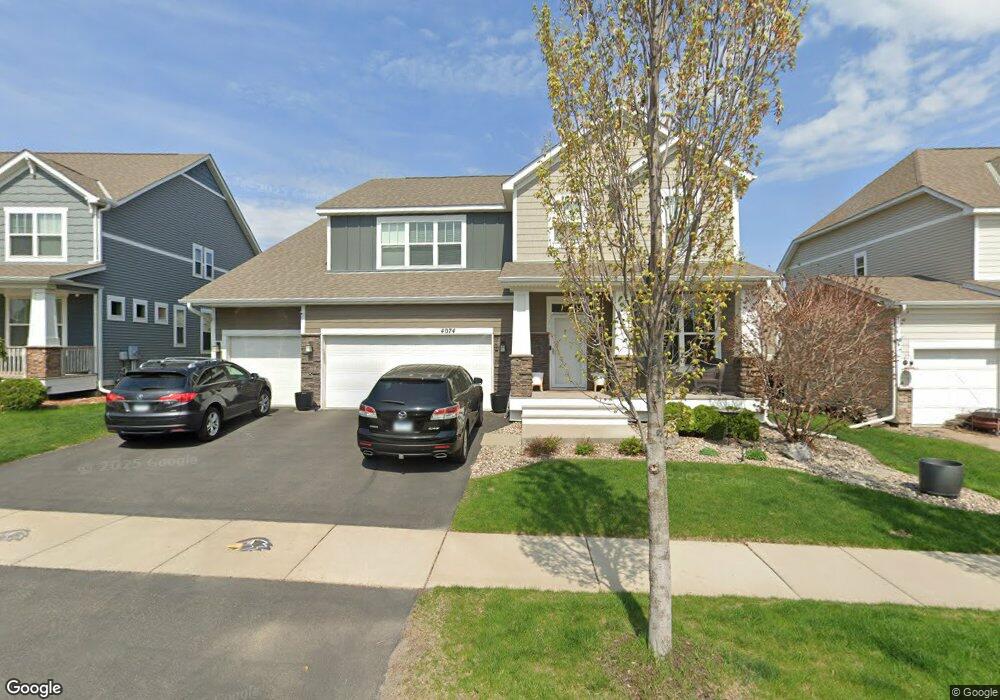4074 Holasek Path Chaska, MN 55318
Estimated Value: $630,399 - $704,000
4
Beds
3
Baths
3,140
Sq Ft
$211/Sq Ft
Est. Value
About This Home
This home is located at 4074 Holasek Path, Chaska, MN 55318 and is currently estimated at $663,350, approximately $211 per square foot. 4074 Holasek Path is a home located in Carver County with nearby schools including Carver Elementary School, Pioneer Ridge Middle School, and Chaska High School.
Ownership History
Date
Name
Owned For
Owner Type
Purchase Details
Closed on
Aug 19, 2015
Sold by
D R Horton Inc Minnesota
Bought by
Pinck Jeremy and Pinck Jennifer
Current Estimated Value
Home Financials for this Owner
Home Financials are based on the most recent Mortgage that was taken out on this home.
Original Mortgage
$411,350
Outstanding Balance
$320,082
Interest Rate
4.04%
Mortgage Type
New Conventional
Estimated Equity
$343,269
Purchase Details
Closed on
Aug 14, 2014
Sold by
Club West Partners Llc
Bought by
D R Horton Inc Minnesota
Create a Home Valuation Report for This Property
The Home Valuation Report is an in-depth analysis detailing your home's value as well as a comparison with similar homes in the area
Home Values in the Area
Average Home Value in this Area
Purchase History
| Date | Buyer | Sale Price | Title Company |
|---|---|---|---|
| Pinck Jeremy | $438,909 | Title Recording Services Inc | |
| D R Horton Inc Minnesota | $850,000 | Gibraltar Title |
Source: Public Records
Mortgage History
| Date | Status | Borrower | Loan Amount |
|---|---|---|---|
| Open | Pinck Jeremy | $411,350 |
Source: Public Records
Tax History
| Year | Tax Paid | Tax Assessment Tax Assessment Total Assessment is a certain percentage of the fair market value that is determined by local assessors to be the total taxable value of land and additions on the property. | Land | Improvement |
|---|---|---|---|---|
| 2025 | $7,174 | $583,200 | $130,000 | $453,200 |
| 2024 | $6,772 | $583,200 | $130,000 | $453,200 |
| 2023 | $6,486 | $564,300 | $130,000 | $434,300 |
| 2022 | $6,030 | $564,300 | $130,000 | $434,300 |
| 2021 | $5,772 | $477,100 | $100,000 | $377,100 |
| 2020 | $5,728 | $469,700 | $100,000 | $369,700 |
| 2019 | $5,574 | $436,300 | $95,200 | $341,100 |
| 2018 | $5,592 | $436,300 | $95,200 | $341,100 |
| 2017 | $5,478 | $433,000 | $95,500 | $337,500 |
| 2016 | $712 | $44,500 | $0 | $0 |
| 2015 | $244 | $34,700 | $0 | $0 |
| 2014 | $244 | $16,000 | $0 | $0 |
Source: Public Records
Map
Nearby Homes
- 4150 Big Woods Blvd
- 5002 Boulder Ln
- The Redwood Plan at Rivertown Heights - Tradition
- 4644 Percheron Blvd
- The Jameson Plan at Rivertown Heights - Tradition
- The Jordan Plan at Rivertown Heights - Tradition
- The Whitney Plan at Rivertown Heights - Tradition
- The Clifton II Plan at Rivertown Heights - Tradition
- The Adams II Plan at Rivertown Heights - Tradition
- 6501 Timber Arch Dr
- 4319 Deere Trail
- 4315 Deere Trail
- 4310 Deere Trail
- 6525 Timber Arch Dr
- 6506 Harvest Way
- 3863 Founders Path
- 6510 Harvest Way
- 6381 Harvest Trail
- 5062 Boulder Ln
- 6565 Timber Arch Dr
- 4068 Holasek Path
- 4080 Holasek Path
- 4063 Vista View Dr
- 4063 Vista View
- 4062 Holasek Path
- 4059 Holasek Path
- 4053 Holasek Path
- 4051 Vista View Dr
- 4056 Holasek Path
- 4071 Holasek Path
- 4047 Holasek Path
- 4418 Savanna Trail
- 4412 Savanna Trail
- 4424 Savanna Trail
- 4406 Savanna Trail
- 4102 Sage Wood Rd
- 4430 Savanna Trail
- 4041 Holasek Path
- 4034 Painted Sky Trail
- 4040 Painted Sky Trail
