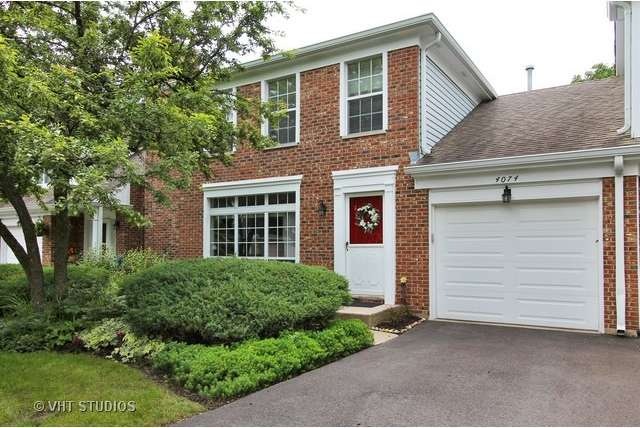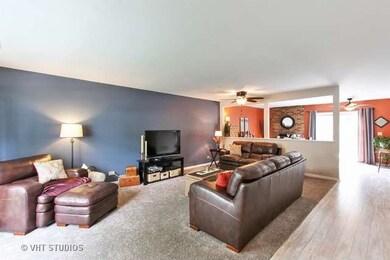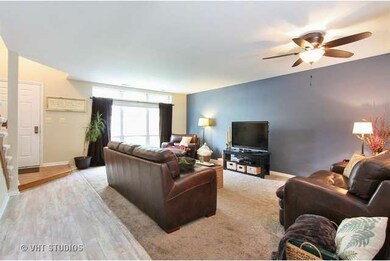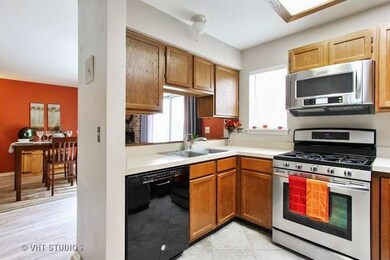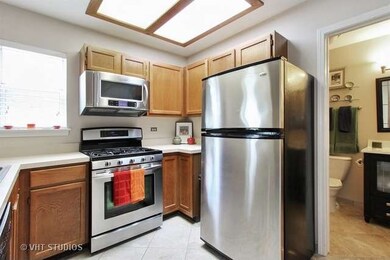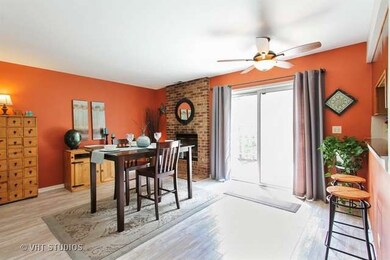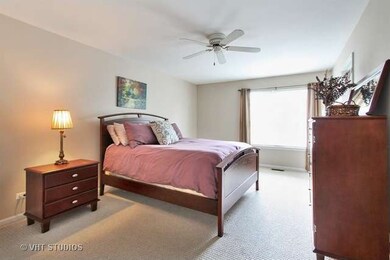
4074 N Newport Ln Unit 153 Arlington Heights, IL 60004
Highlights
- Deck
- Attached Garage
- Entrance Foyer
- Buffalo Grove High School Rated A+
- Breakfast Bar
- Forced Air Heating and Cooling System
About This Home
As of June 2019Nestled on a quiet tree lined street is this immaculate townhome in popular Newport Village that offers an open and airy floor plan, brand new living room carpet, dining room with gas fireplace, newer wood laminate flooring in dining room, in unit laundry and your own deck with 6 foot privacy fence! Warm and inviting dining room flows seamlessly into the kitchen that boasts a new dishwasher, breakfast bar and plenty of cabinets and counter space. Just perfect for entertaining! Spacious master bedroom has access to the hall bathroom with double vanities. Ceiling fans and double closets with built in organizers in both bedrooms! Garage storage and under stair storage too! Great convenient location! Easy access to Route 53. Close to Lake Terramere Park and Buffalo Creek Forest Preserve. Hot water heater replaced 2015. Furnace replaced 2010. Truly move in condition! Pottery Barn flair throughout! HWA warranty at closing. Just move in and enjoy!
Last Agent to Sell the Property
Wendy Cox
The Royal Family Real Estate Listed on: 08/14/2015
Property Details
Home Type
- Condominium
Est. Annual Taxes
- $5,502
Year Built
- 1989
HOA Fees
- $249 per month
Parking
- Attached Garage
- Garage Transmitter
- Garage Door Opener
- Driveway
- Parking Included in Price
- Garage Is Owned
Home Design
- Brick Exterior Construction
- Asphalt Shingled Roof
- Vinyl Siding
Interior Spaces
- Dual Sinks
- Gas Log Fireplace
- Entrance Foyer
- Laminate Flooring
Kitchen
- Breakfast Bar
- Oven or Range
- Microwave
- Dishwasher
- Disposal
Laundry
- Laundry on main level
- Dryer
- Washer
Home Security
Utilities
- Forced Air Heating and Cooling System
- Heating System Uses Gas
- Lake Michigan Water
Additional Features
- North or South Exposure
- Deck
Listing and Financial Details
- $8,273 Seller Concession
Community Details
Pet Policy
- Pets Allowed
Security
- Storm Screens
Ownership History
Purchase Details
Home Financials for this Owner
Home Financials are based on the most recent Mortgage that was taken out on this home.Purchase Details
Home Financials for this Owner
Home Financials are based on the most recent Mortgage that was taken out on this home.Purchase Details
Home Financials for this Owner
Home Financials are based on the most recent Mortgage that was taken out on this home.Purchase Details
Home Financials for this Owner
Home Financials are based on the most recent Mortgage that was taken out on this home.Similar Homes in the area
Home Values in the Area
Average Home Value in this Area
Purchase History
| Date | Type | Sale Price | Title Company |
|---|---|---|---|
| Warranty Deed | $215,000 | Chicago Title Insurance Co | |
| Warranty Deed | $190,000 | Attorney | |
| Warranty Deed | $212,500 | Attorneys Title Guaranty Fun | |
| Warranty Deed | $234,000 | Multiple |
Mortgage History
| Date | Status | Loan Amount | Loan Type |
|---|---|---|---|
| Open | $163,000 | New Conventional | |
| Closed | $172,000 | New Conventional | |
| Previous Owner | $171,000 | New Conventional | |
| Previous Owner | $201,875 | New Conventional | |
| Previous Owner | $174,000 | Unknown | |
| Previous Owner | $140,000 | No Value Available |
Property History
| Date | Event | Price | Change | Sq Ft Price |
|---|---|---|---|---|
| 06/20/2019 06/20/19 | Sold | $215,000 | +0.5% | $154 / Sq Ft |
| 06/20/2019 06/20/19 | For Sale | $214,000 | +12.6% | $153 / Sq Ft |
| 09/29/2015 09/29/15 | Sold | $190,000 | -8.9% | $136 / Sq Ft |
| 08/25/2015 08/25/15 | Pending | -- | -- | -- |
| 08/14/2015 08/14/15 | For Sale | $208,500 | -- | $149 / Sq Ft |
Tax History Compared to Growth
Tax History
| Year | Tax Paid | Tax Assessment Tax Assessment Total Assessment is a certain percentage of the fair market value that is determined by local assessors to be the total taxable value of land and additions on the property. | Land | Improvement |
|---|---|---|---|---|
| 2024 | $5,502 | $20,871 | $3,386 | $17,485 |
| 2023 | $5,212 | $20,871 | $3,386 | $17,485 |
| 2022 | $5,212 | $20,871 | $3,386 | $17,485 |
| 2021 | $5,191 | $18,335 | $470 | $17,865 |
| 2020 | $5,129 | $18,335 | $470 | $17,865 |
| 2019 | $5,156 | $20,351 | $470 | $19,881 |
| 2018 | $4,924 | $17,914 | $376 | $17,538 |
| 2017 | $4,854 | $17,914 | $376 | $17,538 |
| 2016 | $4,813 | $17,914 | $376 | $17,538 |
| 2015 | $4,436 | $15,696 | $1,598 | $14,098 |
| 2014 | $5,249 | $15,696 | $1,598 | $14,098 |
| 2013 | $4,880 | $15,696 | $1,598 | $14,098 |
Agents Affiliated with this Home
-
Robin Chessick

Seller's Agent in 2019
Robin Chessick
Baird & Warner
(847) 641-4243
167 Total Sales
-
W
Seller's Agent in 2015
Wendy Cox
The Royal Family Real Estate
Map
Source: Midwest Real Estate Data (MRED)
MLS Number: MRD09011986
APN: 03-06-115-003-1096
- 1611 W Partridge Ct Unit 8
- 1631 W Partridge Ct Unit 8
- 4242 N Pheasant Trail Ct Unit 1
- 3851 N Galena Ct
- 1415 W Partridge Ln Unit 5
- 1632 W Quail Ct Unit 4
- 2245 Nichols Rd Unit C
- 2044 N Ginger Creek Dr Unit 30C
- 2097 N Ginger Creek Dr Unit 24B
- 2425 Randall Ln Unit 1A
- 1410 N Whispering Springs Cir
- 4116 N Terramere Ave
- 4220 Bonhill Dr Unit 3E
- 711 W Nichols Rd
- 715 W Whiting Ln
- 1924 N Hidden Creek Cir Unit 6-76
- 4247 Jennifer Ln Unit 3B
- 1168 Foxglove Ln Unit 6C
- 2246 N Baldwin Way Unit 1A
- 1991 N Williamsburg Dr Unit 203
