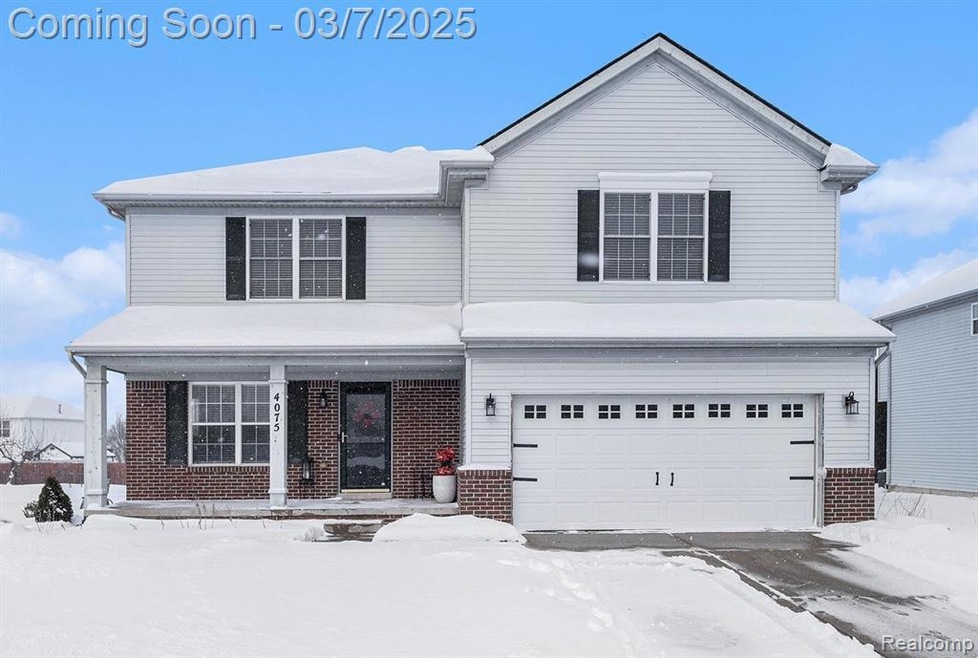This 4-bedroom, 3.5-bathroom home offers incredible space and functionality. With over 4,000 sq. ft. of finished space, including a beautifully updated basement, this home has room for everyone. The main level boasts an inviting open-concept design, featuring a bright living room with a cozy corner fireplace, seamlessly flowing into the kitchen and dining areas. The kitchen offers abundant storage, a large pantry, ample prep space, a brand-new dishwasher, and an island with seating for casual meals. The dining room opens to the back patio—ideal for entertaining. Additional conveniences include a guest powder room, a mudroom, and a dedicated home office. Upstairs, a spacious family room provides extra gathering space, along with four bedrooms. The primary suite features a private ensuite bath, while a second full bath and a conveniently located laundry room complete the upper level. The finished basement adds even more flexibility, with a large family room featuring new carpet and an egress window for natural light, plus a full bath for added convenience. Don't miss the opportunity to make this home yours—schedule a showing today!

