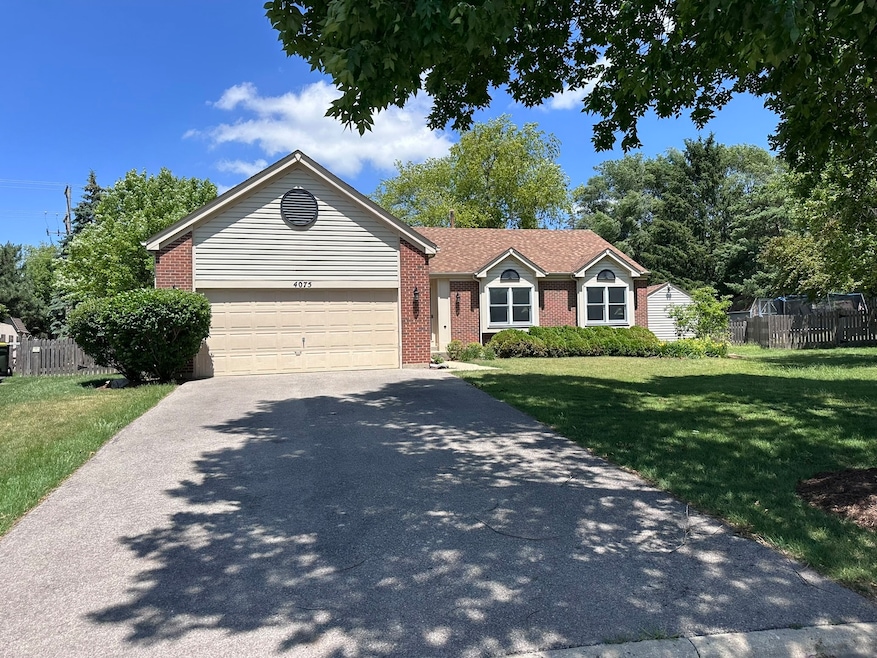
4075 Peartree Dr Unit 2 Lake In the Hills, IL 60156
Highlights
- Deck
- Cul-De-Sac
- Laundry Room
- Glacier Ridge Elementary School Rated A-
- Bar
- Shed
About This Home
As of July 2025Note: Multiple offers received. Best and Final called for by 10am Saturday June 28. This beautifully maintained ranch-style home offers an open floor plan, vaulted ceilings, and neutral finishes throughout - making it move-in ready with nothing to do but enjoy. Located in a desirable neighborhood, the home features a bright and airy living room with fireplace, seamlessly connected to the dining area and kitchen. The dining space opens to a large, freshly stained deck, perfect for summer entertaining, and overlooks an oversized fenced yard with mature trees and a well-sized storage shed. The kitchen is thoughtfully designed with abundant cabinet space, a breakfast nook, and soaring ceilings that continue throughout the home. Down the hall, you'll find: Two secondary bedrooms with vaulted ceilings and ample closet space, a full hall bath, and a spacious primary suite through a double door entry that includes a large walk-in closet and private en suite bath with shower The partially finished basement offers extra living space with half bath, bar area and a large unfinished area perfect for storage or workshop, complete with laundry and plenty of shelving. Plenty of space inside and out - this home combines comfort, functionality, and room to grow. Don't miss your chance to own this charming home in a prime Lake in the Hills location!
Last Agent to Sell the Property
Buy Sell Invest Fox Valley License #471017565 Listed on: 06/25/2025
Last Buyer's Agent
Berkshire Hathaway HomeServices Starck Real Estate License #475134150

Home Details
Home Type
- Single Family
Est. Annual Taxes
- $7,374
Year Built
- Built in 1992
Lot Details
- 0.36 Acre Lot
- Lot Dimensions are 130.5x144.76x53.32x152.64x46.85
- Cul-De-Sac
- Wood Fence
- Paved or Partially Paved Lot
- Irregular Lot
HOA Fees
- $3 Monthly HOA Fees
Parking
- 2 Car Garage
- Driveway
- Off-Street Parking
- Parking Included in Price
Home Design
- Brick Exterior Construction
- Asphalt Roof
- Concrete Perimeter Foundation
Interior Spaces
- 2,656 Sq Ft Home
- 1-Story Property
- Bar
- Family Room
- Living Room with Fireplace
- Dining Room
- Laminate Flooring
Kitchen
- Range Hood
- Dishwasher
- Disposal
Bedrooms and Bathrooms
- 3 Bedrooms
- 3 Potential Bedrooms
Laundry
- Laundry Room
- Dryer
- Washer
Basement
- Basement Fills Entire Space Under The House
- Finished Basement Bathroom
Outdoor Features
- Deck
- Shed
Utilities
- Central Air
- Heating System Uses Natural Gas
- Water Purifier
Community Details
- Slfhoa1@Gmail.Com Association
- Aster
- Property managed by Spring Lake Farm HOA
Ownership History
Purchase Details
Home Financials for this Owner
Home Financials are based on the most recent Mortgage that was taken out on this home.Purchase Details
Home Financials for this Owner
Home Financials are based on the most recent Mortgage that was taken out on this home.Similar Homes in Lake In the Hills, IL
Home Values in the Area
Average Home Value in this Area
Purchase History
| Date | Type | Sale Price | Title Company |
|---|---|---|---|
| Executors Deed | $362,000 | Fidelity National Title | |
| Warranty Deed | $215,000 | Mt |
Mortgage History
| Date | Status | Loan Amount | Loan Type |
|---|---|---|---|
| Open | $289,600 | New Conventional | |
| Previous Owner | $193,500 | No Value Available |
Property History
| Date | Event | Price | Change | Sq Ft Price |
|---|---|---|---|---|
| 07/17/2025 07/17/25 | Sold | $362,000 | +8.4% | $136 / Sq Ft |
| 06/28/2025 06/28/25 | Pending | -- | -- | -- |
| 06/25/2025 06/25/25 | For Sale | $334,000 | -- | $126 / Sq Ft |
Tax History Compared to Growth
Tax History
| Year | Tax Paid | Tax Assessment Tax Assessment Total Assessment is a certain percentage of the fair market value that is determined by local assessors to be the total taxable value of land and additions on the property. | Land | Improvement |
|---|---|---|---|---|
| 2024 | $7,374 | $85,531 | $6,521 | $79,010 |
| 2023 | $7,167 | $76,834 | $5,858 | $70,976 |
| 2022 | $6,724 | $69,963 | $5,334 | $64,629 |
| 2021 | $5,383 | $65,891 | $5,024 | $60,867 |
| 2020 | $5,300 | $64,134 | $4,890 | $59,244 |
| 2019 | $5,190 | $62,496 | $4,765 | $57,731 |
| 2018 | $5,995 | $68,684 | $5,363 | $63,321 |
| 2017 | $5,960 | $64,729 | $5,054 | $59,675 |
| 2016 | $5,924 | $61,541 | $4,805 | $56,736 |
| 2013 | -- | $62,455 | $15,859 | $46,596 |
Agents Affiliated with this Home
-
Karen Sims

Seller's Agent in 2025
Karen Sims
Buy Sell Invest Fox Valley
(630) 805-0968
1 in this area
13 Total Sales
-
Michelle Bartnett

Buyer's Agent in 2025
Michelle Bartnett
Berkshire Hathaway HomeServices Starck Real Estate
(815) 260-7787
13 in this area
42 Total Sales
Map
Source: Midwest Real Estate Data (MRED)
MLS Number: 12403833
APN: 18-24-327-048
- 3910 Blackberry Dr
- 769 White Pine Cir
- 3925 Peartree Dr
- 1849 Moorland Ln
- 1839 Kings Gate Ln
- 11 Dogwood Ct
- 3960 Willow View Dr
- 641 Mason Ln
- 4330 Rolling Hills Dr
- 10 Sugar Creek Ct
- 1578 Grouse Way
- 433 Ridge Ct
- 6 Flowerfield Ct
- 6 Sherwood Ct
- 1623 Deerhaven Dr
- 4525 Barharbor Dr Unit 2
- 9 Laurel Valley Ct
- 4355 Barharbor Dr
- 1205 Alexandra Blvd
- 4100 Coyote Lakes Cir
