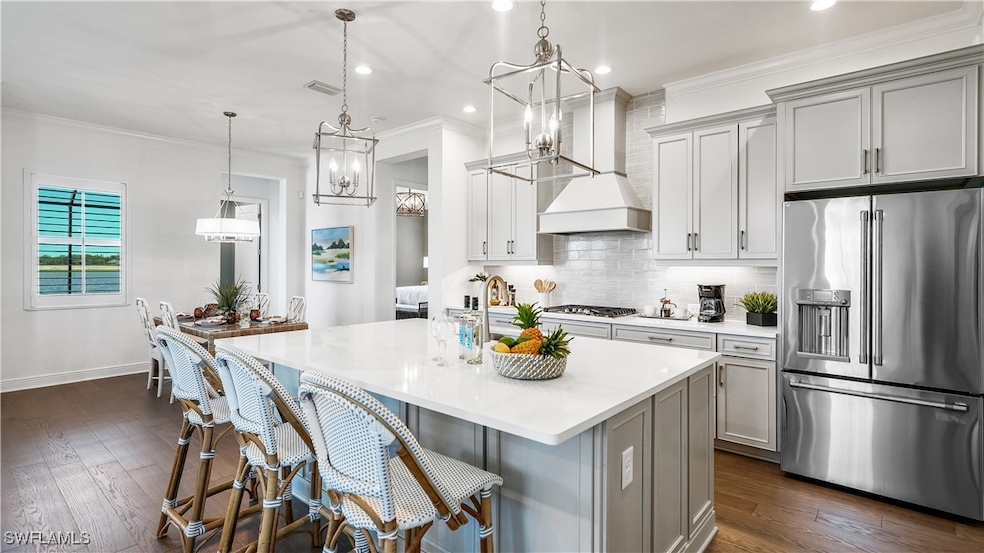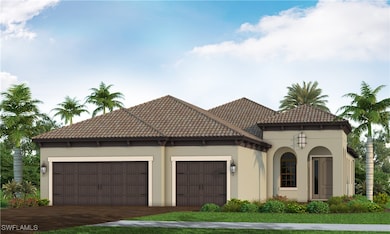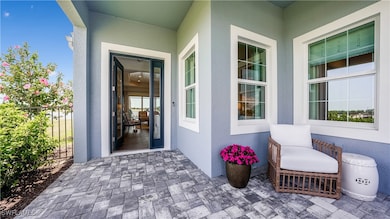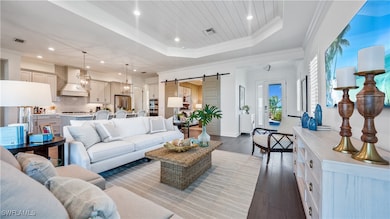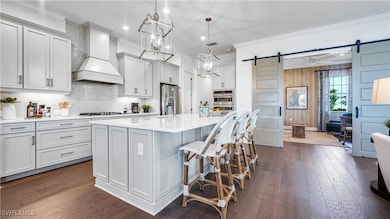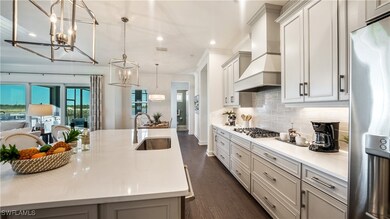
4075 Pegasus Way Naples, FL 34120
Rural Estates NeighborhoodEstimated payment $3,456/month
Highlights
- Fitness Center
- New Construction
- Clubhouse
- Estates Elementary School Rated A-
- Gated Community
- Loft
About This Home
New Home by Neal Communities in the SkySail. This beautiful BRIGHT MEADOW floor plan has 2288 SF, 3 bedrooms, den, 2 baths, 3- car garage, HUGE ISLAND, Designer Chef’s Kitchen, Wall oven, 42” Linen Cabinets with Quartz counters, Butlers Pantry and upgraded tile floors. BRAND NEW HIGH EFFICIENCY 16 SEER AC UNIT, IMPACT WINDOWS/DOORS, 8-ft doors, pocket sliders, coffer ceilings, and a beautiful lanai. THIS HOME ALSO INCLUDES A 10 YEAR STRUCTURAL WARRANTY. Make your showing appointment today! Many benefits to living in this wonderful community is enjoying NATURAL GAS, LOW HOA FEES AND FULL OF AMENITIES! This home is built on lot 90. *Photos are of Bright Meadow Model * Not of actual home
Open House Schedule
-
Saturday, May 03, 202510:00 am to 4:00 pm5/3/2025 10:00:00 AM +00:005/3/2025 4:00:00 PM +00:00Add to Calendar
-
Sunday, May 04, 202512:00 to 4:00 pm5/4/2025 12:00:00 PM +00:005/4/2025 4:00:00 PM +00:00Add to Calendar
Home Details
Home Type
- Single Family
Est. Annual Taxes
- $1,054
Year Built
- Built in 2025 | New Construction
Lot Details
- 6,578 Sq Ft Lot
- Lot Dimensions are 120 x 55 x 120 x 55
- South Facing Home
- Rectangular Lot
HOA Fees
- $203 Monthly HOA Fees
Parking
- 3 Car Attached Garage
- Garage Door Opener
Home Design
- Tile Roof
- Stucco
Interior Spaces
- 2,288 Sq Ft Home
- 2-Story Property
- Built-In Features
- Tray Ceiling
- Entrance Foyer
- Great Room
- Loft
- Dryer
Kitchen
- Eat-In Kitchen
- Self-Cleaning Oven
- Gas Cooktop
- Microwave
- Freezer
- Ice Maker
- Dishwasher
- Disposal
Flooring
- Carpet
- Tile
Bedrooms and Bathrooms
- 3 Bedrooms
- 2 Full Bathrooms
Home Security
- Impact Glass
- High Impact Door
- Fire and Smoke Detector
- Fire Sprinkler System
Outdoor Features
- Patio
Utilities
- Central Heating and Cooling System
- Sewer Assessments
Listing and Financial Details
- Tax Lot 90
Community Details
Overview
- Association fees include irrigation water, ground maintenance, pest control, recreation facilities, road maintenance, sewer, street lights, trash
- Association Phone (239) 947-4552
- Skysail Subdivision
Amenities
- Community Barbecue Grill
- Picnic Area
- Clubhouse
Recreation
- Tennis Courts
- Community Basketball Court
- Pickleball Courts
- Fitness Center
- Community Pool
- Community Spa
- Park
- Dog Park
- Trails
Security
- Gated Community
Map
Home Values in the Area
Average Home Value in this Area
Tax History
| Year | Tax Paid | Tax Assessment Tax Assessment Total Assessment is a certain percentage of the fair market value that is determined by local assessors to be the total taxable value of land and additions on the property. | Land | Improvement |
|---|---|---|---|---|
| 2023 | $1,054 | $83,916 | $83,916 | $0 |
| 2022 | $308 | $23,310 | $23,310 | $0 |
Property History
| Date | Event | Price | Change | Sq Ft Price |
|---|---|---|---|---|
| 02/23/2025 02/23/25 | Price Changed | $570,870 | -1.7% | $250 / Sq Ft |
| 01/13/2025 01/13/25 | For Sale | $580,870 | -- | $254 / Sq Ft |
Similar Homes in Naples, FL
Source: Florida Gulf Coast Multiple Listing Service
MLS Number: 225004859
APN: 73650002142
- 4075 Pegasus Way
- 4109 Pegasus Way
- 4110 Pegasus Way
- 4166 Pegasus Way
- 3995 Pegasus Way
- 4016 Pegasus Way
- 3946 Perseus Way
- 3983 Pegasus Way
- 3966 Perseus St
- 4067 33rd Ave NE
- 3959 Pegasus Way
- 0 33rd Ave NE Unit 225042820
- 0 33rd Ave NE Unit 67A 225003337
- 0 33rd Ave NE Unit 225003337
- 4637 Centaurus Cir
- 4596 Centaurus Cir
- 4593 Centaurus Cir
