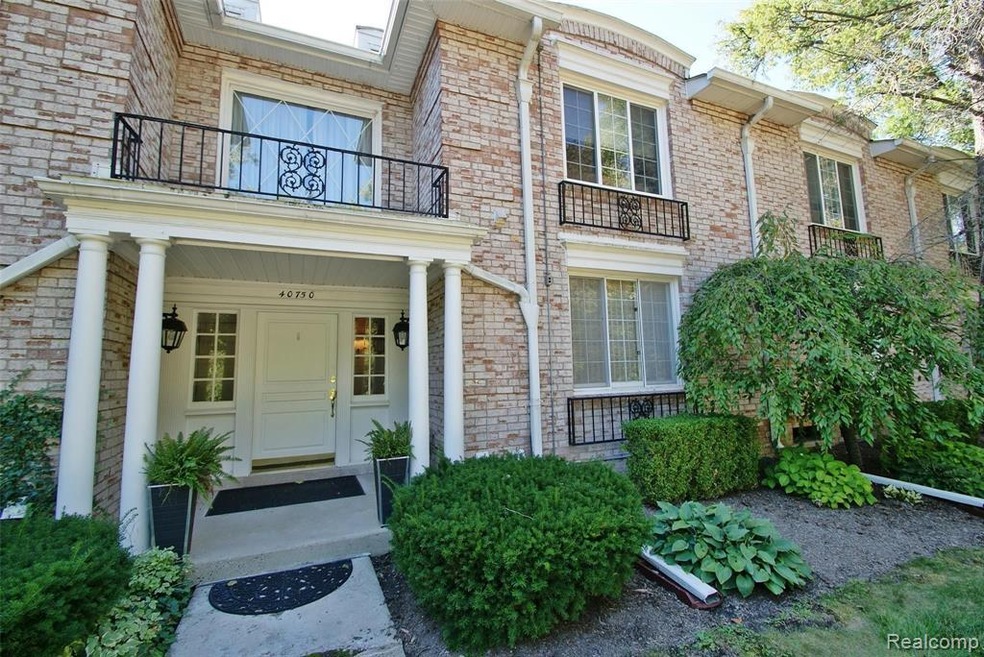
$259,900
- 2 Beds
- 2.5 Baths
- 1,438 Sq Ft
- 1750 Tiverton Rd
- Unit 28
- Bloomfield Hills, MI
Discover a charming, affordable condo in Bloomfield Hills that’s perfect for first-time buyers or seniors seeking a comfortable, low-maintenance home. This move-in-ready unit offers modern convenience and thoughtful design for a variety of lifestyles.Key Features: • Price: An incredible value at just $259,900 • Convenience: Two-car garage and additional storage units for all your
Linda Rea Real Estate One-Rochester
