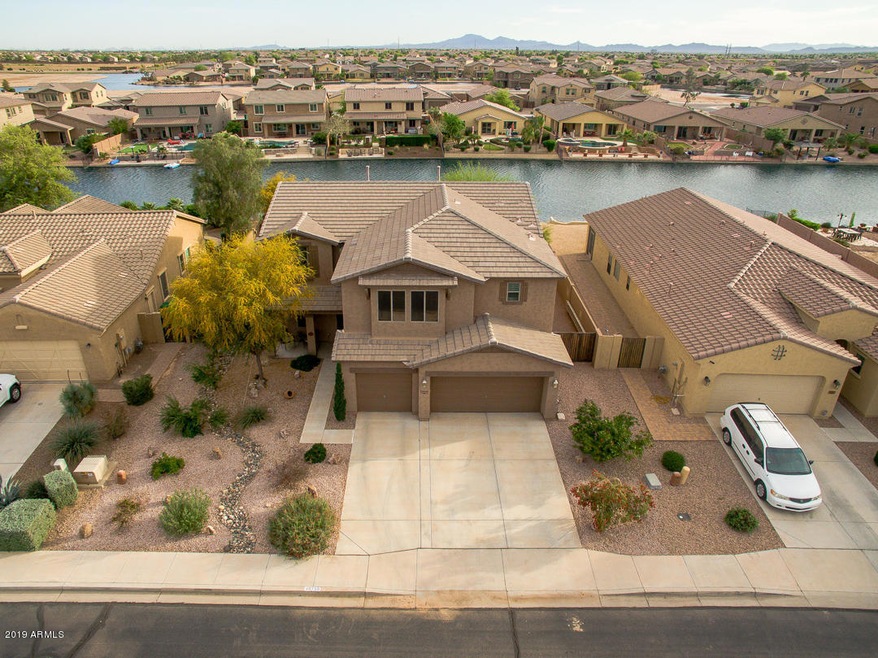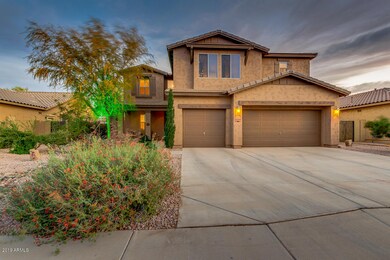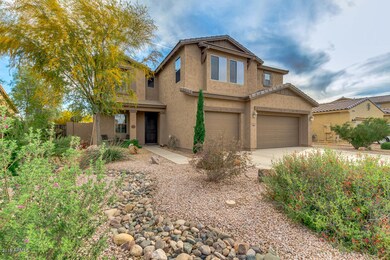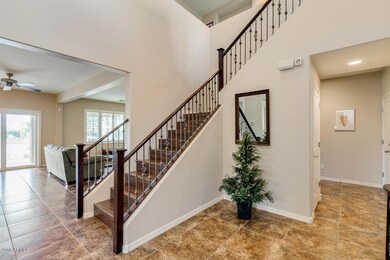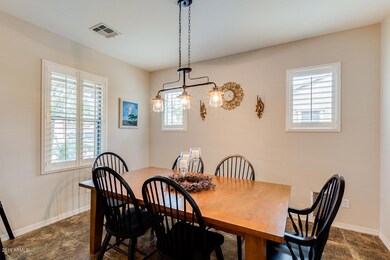
40759 W Bravo Dr Maricopa, AZ 85138
Rancho El Dorado NeighborhoodHighlights
- Transportation Service
- RV Gated
- Community Lake
- Private Pool
- Waterfront
- Wood Flooring
About This Home
As of June 2019MODEL PERFECT home on a Premium WATERFRONT LOT with a SWIMMING POOL, MOVE-IN READY!!! Spectacular Backyard with amazing views designed for Relaxation or Entertaining. The First Level Features 20 inch Tile throughout the Open Great Room, Kitchen, & Dining Room. For guests, there's a Bedroom and a Full Bathroom downstairs for privacy. The Great Room features a Fireplace with Marble accents. The Beautiful Kitchen highlights Staggered Cabinetry with an Ebony Finish, Granite Counter Tops, and Stainless Steel Appliances with a Gas Range. The Second Level has Engineered Wood Flooring in the Master Bedroom and Walk-in Closet, Loft, and Hallways. The Master Suite includes a large and spacious Bedroom. The Master Bathroom offers an extended raised vanity, a separate shower, a Garden Tub, and an Extra-Large Closet. To complete the Home's Unique Features, All Windows have Plantation Shutters. When entering the Backyard, you'll feel like you've walked into Paradise. You will immediately fall in love with the waterfront views, private pool, and Ramada for outdoor dining. If you wish to be next to the water, step down to the next level and enjoy the Stone Patio.
Last Agent to Sell the Property
Farhat & Associates License #BR552177000 Listed on: 04/03/2019
Co-Listed By
Aziz Farhat
Farhat & Associates License #SA581334000
Last Buyer's Agent
Gina Rudolph
HUNT Real Estate ERA License #SA584397000

Home Details
Home Type
- Single Family
Est. Annual Taxes
- $2,595
Year Built
- Built in 2008
Lot Details
- 8,997 Sq Ft Lot
- Waterfront
- Desert faces the front and back of the property
- Wrought Iron Fence
- Block Wall Fence
- Misting System
- Front and Back Yard Sprinklers
- Sprinklers on Timer
HOA Fees
- $67 Monthly HOA Fees
Parking
- 3 Car Garage
- Garage Door Opener
- RV Gated
Home Design
- Wood Frame Construction
- Tile Roof
- Stucco
Interior Spaces
- 3,305 Sq Ft Home
- 2-Story Property
- Ceiling height of 9 feet or more
- Ceiling Fan
- Double Pane Windows
- Family Room with Fireplace
Kitchen
- Eat-In Kitchen
- Breakfast Bar
- Built-In Microwave
- Kitchen Island
- Granite Countertops
Flooring
- Wood
- Carpet
- Tile
Bedrooms and Bathrooms
- 5 Bedrooms
- Primary Bathroom is a Full Bathroom
- 3 Bathrooms
- Dual Vanity Sinks in Primary Bathroom
- Bathtub With Separate Shower Stall
Outdoor Features
- Private Pool
- Covered patio or porch
Schools
- Santa Rosa Elementary School
- Maricopa Wells Middle School
- Maricopa High School
Utilities
- Central Air
- Heating System Uses Natural Gas
- Water Purifier
- Water Softener
- High Speed Internet
- Cable TV Available
Listing and Financial Details
- Tax Lot 881
- Assessor Parcel Number 512-45-881
Community Details
Overview
- Association fees include ground maintenance
- Capital Consultants Association, Phone Number (480) 921-7500
- Built by Meritage Homes
- The Lakes At Rancho El Dorado Subdivision
- Community Lake
Amenities
- Transportation Service
Recreation
- Community Playground
- Bike Trail
Ownership History
Purchase Details
Home Financials for this Owner
Home Financials are based on the most recent Mortgage that was taken out on this home.Purchase Details
Home Financials for this Owner
Home Financials are based on the most recent Mortgage that was taken out on this home.Purchase Details
Home Financials for this Owner
Home Financials are based on the most recent Mortgage that was taken out on this home.Purchase Details
Home Financials for this Owner
Home Financials are based on the most recent Mortgage that was taken out on this home.Purchase Details
Purchase Details
Home Financials for this Owner
Home Financials are based on the most recent Mortgage that was taken out on this home.Similar Homes in Maricopa, AZ
Home Values in the Area
Average Home Value in this Area
Purchase History
| Date | Type | Sale Price | Title Company |
|---|---|---|---|
| Warranty Deed | $370,000 | Clear Title | |
| Warranty Deed | $350,000 | Empire West Title Agency Llc | |
| Cash Sale Deed | $280,000 | First Arizona Title Agency | |
| Special Warranty Deed | -- | Grand Canyon Title Agency | |
| Corporate Deed | -- | None Available | |
| Trustee Deed | $270,383 | None Available | |
| Special Warranty Deed | $251,273 | First American Title Ins Co |
Mortgage History
| Date | Status | Loan Amount | Loan Type |
|---|---|---|---|
| Open | $400,050 | New Conventional | |
| Previous Owner | $249,000 | Adjustable Rate Mortgage/ARM | |
| Previous Owner | $246,721 | FHA |
Property History
| Date | Event | Price | Change | Sq Ft Price |
|---|---|---|---|---|
| 07/19/2025 07/19/25 | Price Changed | $599,900 | 0.0% | $181 / Sq Ft |
| 06/27/2025 06/27/25 | For Sale | $600,000 | +71.4% | $181 / Sq Ft |
| 06/14/2019 06/14/19 | Sold | $350,000 | -5.4% | $106 / Sq Ft |
| 04/27/2019 04/27/19 | Pending | -- | -- | -- |
| 04/03/2019 04/03/19 | For Sale | $369,900 | +32.1% | $112 / Sq Ft |
| 12/30/2013 12/30/13 | Sold | $280,000 | -6.6% | $85 / Sq Ft |
| 12/04/2013 12/04/13 | Pending | -- | -- | -- |
| 11/01/2013 11/01/13 | Price Changed | $299,800 | 0.0% | $91 / Sq Ft |
| 08/17/2013 08/17/13 | For Sale | $299,900 | +42.8% | $91 / Sq Ft |
| 06/20/2013 06/20/13 | Sold | $210,000 | -6.7% | $64 / Sq Ft |
| 05/06/2013 05/06/13 | Pending | -- | -- | -- |
| 05/04/2013 05/04/13 | Price Changed | $225,000 | -10.0% | $69 / Sq Ft |
| 04/03/2013 04/03/13 | For Sale | $250,000 | -- | $77 / Sq Ft |
Tax History Compared to Growth
Tax History
| Year | Tax Paid | Tax Assessment Tax Assessment Total Assessment is a certain percentage of the fair market value that is determined by local assessors to be the total taxable value of land and additions on the property. | Land | Improvement |
|---|---|---|---|---|
| 2025 | $3,172 | $47,927 | -- | -- |
| 2024 | $3,001 | $72,946 | -- | -- |
| 2023 | $3,089 | $45,232 | $0 | $0 |
| 2022 | $3,001 | $31,593 | $7,322 | $24,271 |
| 2021 | $2,865 | $29,373 | $0 | $0 |
| 2020 | $2,735 | $23,028 | $0 | $0 |
| 2019 | $2,630 | $21,314 | $0 | $0 |
| 2018 | $2,595 | $19,920 | $0 | $0 |
| 2017 | $2,472 | $20,238 | $0 | $0 |
| 2016 | $2,226 | $20,712 | $1,250 | $19,462 |
| 2014 | $2,004 | $12,876 | $1,000 | $11,876 |
Agents Affiliated with this Home
-
Elmon Krupnik
E
Seller's Agent in 2025
Elmon Krupnik
Venture REI, LLC
(623) 606-3089
4 in this area
562 Total Sales
-
Kristin Ray

Seller Co-Listing Agent in 2025
Kristin Ray
Venture REI, LLC
(623) 606-3089
4 in this area
613 Total Sales
-
Deborah Farhat

Seller's Agent in 2019
Deborah Farhat
Farhat & Associates
3 in this area
7 Total Sales
-
A
Seller Co-Listing Agent in 2019
Aziz Farhat
Farhat & Associates
-
G
Buyer's Agent in 2019
Gina Rudolph
Hunt Real Estate
-
Robert Rowe
R
Seller's Agent in 2013
Robert Rowe
The Maricopa Real Estate Co
12 in this area
94 Total Sales
Map
Source: Arizona Regional Multiple Listing Service (ARMLS)
MLS Number: 5905838
APN: 512-45-881
- 40853 W Bravo Dr
- 40861 W Little Dr
- 40644 W Little Dr
- 40800 W Rio Grande Dr
- 41158 W Cahill Dr
- 40445 W Bravo Dr
- 21610 N Bradford Dr
- 21609 N Diamond Dr
- 40835 W Agave Rd
- 40410 W Haley Dr
- 41251 W Cahill Dr
- 40990 W Agave Rd
- 41341 W Parkhill Dr
- 21557 N Anne Ln
- 40526 W Rio Grande Dr
- 40531 W Rio Grande Dr
- 40893 W Bedford Dr
- 41018 W Colby Dr
- 21823 N Daniel Dr
- 40470 W Agave Rd
