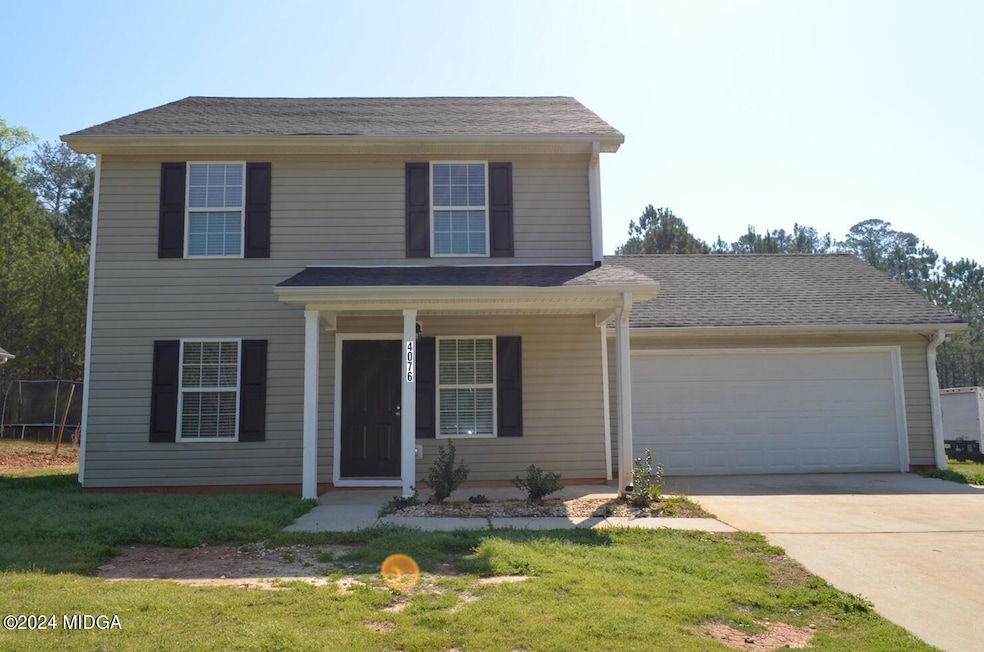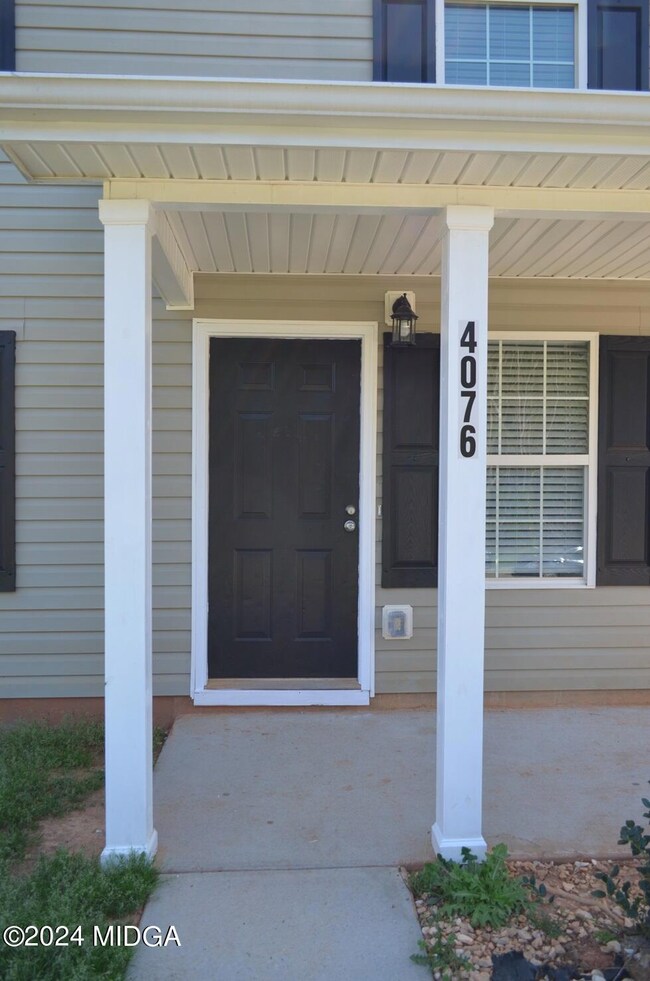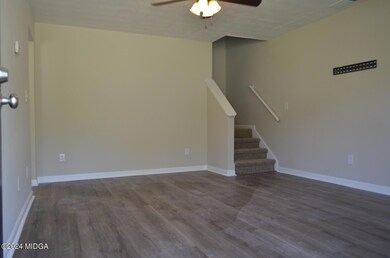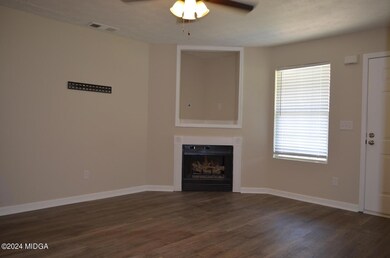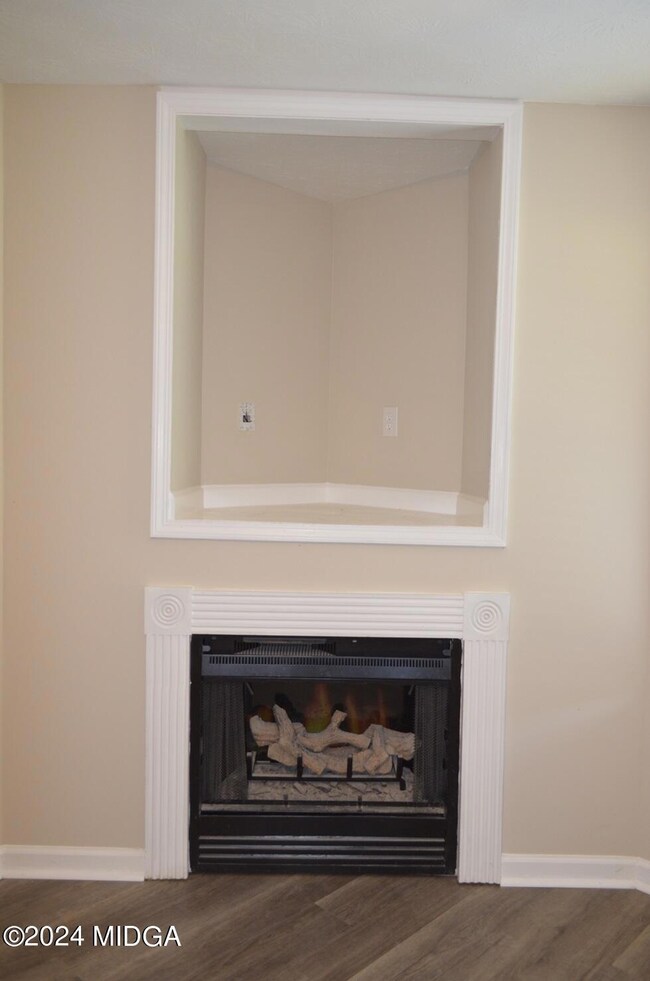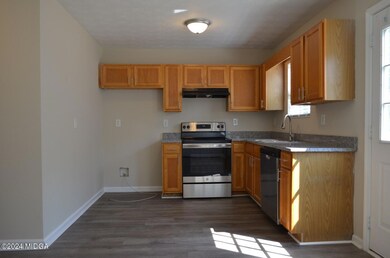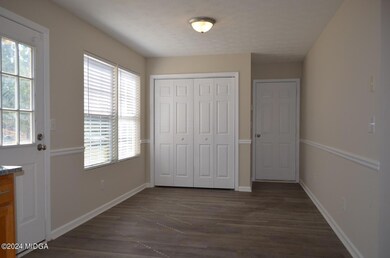
4076 Dellwood Dr Macon, GA 31204
Highlights
- Traditional Architecture
- No HOA
- Front Porch
- Solid Surface Countertops
- Country Kitchen
- Walk-In Closet
About This Home
As of September 2024Nicely appointed 4 bedroom home on level lot. Kitchen w/ new granite counters and stainless-steel appliances. Eat-in kitchen is great for family meals. Spacious living Rm w/ corner fireplace. One bedroom and full bath on main floor. Large Master Bdrm w/ vaulted ceiling, en-suite bath, and walk-in closet. New Paint, flooring and granite counters throughout. Large yard with back patio for outdoor living. Convenient to shopping, I-475 and steps to school. Clean & ready to move in, a must see at this price!
Last Agent to Sell the Property
Connie R. Ham Middle Ga Realty, Inc License #261041 Listed on: 03/15/2024

Last Buyer's Agent
Brokered Agent
Brokered Sale
Home Details
Home Type
- Single Family
Est. Annual Taxes
- $1,240
Year Built
- Built in 2006
Lot Details
- 0.45 Acre Lot
Home Design
- Traditional Architecture
- Slab Foundation
- Composition Roof
- Vinyl Siding
Interior Spaces
- 1,500 Sq Ft Home
- 2-Story Property
- Ceiling Fan
- Factory Built Fireplace
- Self Contained Fireplace Unit Or Insert
- Insulated Windows
- Living Room with Fireplace
- Dining Room
- Storage In Attic
Kitchen
- Country Kitchen
- Electric Range
- Range Hood
- Dishwasher
- Solid Surface Countertops
Flooring
- Carpet
- Vinyl
Bedrooms and Bathrooms
- 4 Bedrooms
- Primary bedroom located on second floor
- Walk-In Closet
- 3 Full Bathrooms
Laundry
- Laundry Room
- Laundry on main level
- Washer and Dryer Hookup
Home Security
- Security System Owned
- Fire and Smoke Detector
Parking
- 2 Car Garage
- Parking Accessed On Kitchen Level
- Front Facing Garage
- Garage Door Opener
Outdoor Features
- Patio
- Exterior Lighting
- Front Porch
Schools
- Union - Bibb Elementary School
- Weaver Middle School
- Westside - Bibb High School
Utilities
- Central Heating and Cooling System
- Heat Pump System
- Underground Utilities
- Electric Water Heater
- Satellite Dish
Listing and Financial Details
- Assessor Parcel Number L082-0295
Community Details
Overview
- No Home Owners Association
- Royal Estates Subdivision
Amenities
- Laundry Facilities
Ownership History
Purchase Details
Home Financials for this Owner
Home Financials are based on the most recent Mortgage that was taken out on this home.Purchase Details
Purchase Details
Home Financials for this Owner
Home Financials are based on the most recent Mortgage that was taken out on this home.Purchase Details
Purchase Details
Home Financials for this Owner
Home Financials are based on the most recent Mortgage that was taken out on this home.Similar Homes in the area
Home Values in the Area
Average Home Value in this Area
Purchase History
| Date | Type | Sale Price | Title Company |
|---|---|---|---|
| Special Warranty Deed | $178,000 | None Listed On Document | |
| Special Warranty Deed | $30,000 | None Listed On Document | |
| Special Warranty Deed | $33,000 | None Available | |
| Deed | $127,300 | -- | |
| Sheriffs Deed | $127,260 | None Available | |
| Warranty Deed | $109,999 | None Available |
Mortgage History
| Date | Status | Loan Amount | Loan Type |
|---|---|---|---|
| Open | $142,400 | New Conventional | |
| Previous Owner | $109,999 | New Conventional | |
| Previous Owner | $80,250 | New Conventional |
Property History
| Date | Event | Price | Change | Sq Ft Price |
|---|---|---|---|---|
| 09/20/2024 09/20/24 | Sold | $178,000 | -1.1% | $119 / Sq Ft |
| 08/22/2024 08/22/24 | Pending | -- | -- | -- |
| 08/02/2024 08/02/24 | For Sale | $179,900 | 0.0% | $120 / Sq Ft |
| 06/14/2024 06/14/24 | Pending | -- | -- | -- |
| 05/14/2024 05/14/24 | For Sale | $179,900 | 0.0% | $120 / Sq Ft |
| 04/29/2024 04/29/24 | Pending | -- | -- | -- |
| 04/15/2024 04/15/24 | For Sale | $179,900 | 0.0% | $120 / Sq Ft |
| 04/01/2024 04/01/24 | Pending | -- | -- | -- |
| 03/29/2024 03/29/24 | Price Changed | $179,900 | -4.1% | $120 / Sq Ft |
| 03/15/2024 03/15/24 | For Sale | $187,500 | +468.2% | $125 / Sq Ft |
| 04/30/2012 04/30/12 | Sold | $33,000 | -42.6% | $22 / Sq Ft |
| 04/19/2012 04/19/12 | Pending | -- | -- | -- |
| 12/05/2011 12/05/11 | For Sale | $57,500 | -- | $38 / Sq Ft |
Tax History Compared to Growth
Tax History
| Year | Tax Paid | Tax Assessment Tax Assessment Total Assessment is a certain percentage of the fair market value that is determined by local assessors to be the total taxable value of land and additions on the property. | Land | Improvement |
|---|---|---|---|---|
| 2024 | $1,240 | $48,816 | $4,000 | $44,816 |
| 2023 | $1,542 | $52,064 | $4,000 | $48,064 |
| 2022 | $1,103 | $31,869 | $2,800 | $29,069 |
| 2021 | $616 | $16,208 | $1,000 | $15,208 |
| 2020 | $629 | $16,208 | $1,000 | $15,208 |
| 2019 | $634 | $16,208 | $1,000 | $15,208 |
| 2018 | $1,152 | $16,208 | $1,000 | $15,208 |
| 2017 | $607 | $16,208 | $1,000 | $15,208 |
| 2016 | $561 | $16,208 | $1,000 | $15,208 |
| 2015 | $794 | $16,208 | $1,000 | $15,208 |
| 2014 | $795 | $16,208 | $1,000 | $15,208 |
Agents Affiliated with this Home
-
Alex Vento

Seller's Agent in 2024
Alex Vento
Connie R. Ham Middle Ga Realty, Inc
(478) 808-6665
183 Total Sales
-
B
Buyer's Agent in 2024
Brokered Agent
Brokered Sale
-
B
Seller's Agent in 2012
Bill McNair
S.K. Smith Realty and Associates, Inc.
Map
Source: Middle Georgia MLS
MLS Number: 174182
APN: L082-0295
- 4015 Dellwood Dr
- 4367 Pharr Ave
- 4158 Log Cabin Dr
- 4447 Pharr Ave
- 4782 Two Oak Dr
- 4726 Pine Valley Dr
- 3896 Log Cabin Dr
- 4506 Ebenezer Church Rd
- 4274 W Oak Dr
- 4322 Summerhill Dr
- 110 W Oak Manor Ct
- 4450 Massey Rd
- 1519 Westminister Dr
- 3908 Log Cabin Dr
- 3220 Hollingsworth Rd
- 4450 Bluebird Terrace
- 4210 Carlo Ave
