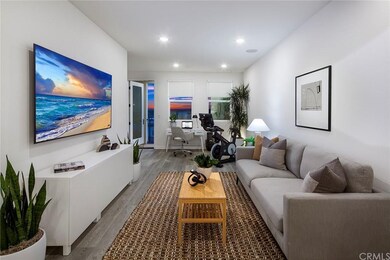
4076 E Luna Paseo Unit 23 Ontario, CA 91764
Highlights
- New Construction
- Modern Architecture
- 2 Car Attached Garage
- Primary Bedroom Suite
- Quartz Countertops
- Bathtub
About This Home
As of February 2023NEW CONSTRUCTION!! LOW TAX RATE!! 1.1% Check out this great opportunity to purchase a brand new home at NUVO Piemonte. This 2 bedroom, 2.5 bath, 3-story Townhome boasts a spacious floorplan with 1360 sq. ft. of living space and two bedroom suites. The kitchen includes quartz countertops, full backsplash, ample storage, and seating along the spacious peninsula island. Appliance package includes Samsung Stainless steel Oven range, dishwasher, and microwave. Additional upgrades include Stackable washer and dryer, LVP flooring, and EVO Home tech package. Located just steps away from shopping at Target, Kohls, and Ontario Mills, and a short drive away, from Ontario airport, Costco, and the new Top Golf. The home has a two-car attached tandem garage with overhead racks for additional storage. The community offers gated access as well as a small recreation area with seating, fire pit, and a BBQ grill. NUVO Piemonte homes include a builder's warranty and offer low maintenance and piece of mind. Don't miss out! Call to schedule an appointment soon.
Last Agent to Sell the Property
Deborah Muro
TNHC Realty and Construction License #01436940 Listed on: 05/02/2022
Townhouse Details
Home Type
- Townhome
Est. Annual Taxes
- $6,308
Year Built
- Built in 2022 | New Construction
HOA Fees
- $327 Monthly HOA Fees
Parking
- 2 Car Attached Garage
Home Design
- 1,360 Sq Ft Home
- Modern Architecture
Kitchen
- Free-Standing Range
- Microwave
- Dishwasher
- Quartz Countertops
Bedrooms and Bathrooms
- 2 Bedrooms
- All Upper Level Bedrooms
- Primary Bedroom Suite
- Walk-In Closet
- Bathtub
Additional Features
- Laundry Room
- Exterior Lighting
- Two or More Common Walls
- Central Air
Listing and Financial Details
- Tax Lot 23
- Tax Tract Number 20308
- $200 per year additional tax assessments
Community Details
Overview
- 72 Units
- Nuvo Piemonte Community Association, Phone Number (949) 367-9430
- Crummack Huseby HOA
Amenities
- Community Barbecue Grill
Ownership History
Purchase Details
Purchase Details
Similar Homes in the area
Home Values in the Area
Average Home Value in this Area
Purchase History
| Date | Type | Sale Price | Title Company |
|---|---|---|---|
| Grant Deed | $588,500 | Fidelity National Title | |
| Quit Claim Deed | -- | Fidelity National Title |
Property History
| Date | Event | Price | Change | Sq Ft Price |
|---|---|---|---|---|
| 02/17/2023 02/17/23 | Sold | $588,318 | +1.4% | $433 / Sq Ft |
| 05/25/2022 05/25/22 | Pending | -- | -- | -- |
| 05/18/2022 05/18/22 | Price Changed | $579,990 | -1.1% | $426 / Sq Ft |
| 05/02/2022 05/02/22 | For Sale | $586,701 | -- | $431 / Sq Ft |
Tax History Compared to Growth
Tax History
| Year | Tax Paid | Tax Assessment Tax Assessment Total Assessment is a certain percentage of the fair market value that is determined by local assessors to be the total taxable value of land and additions on the property. | Land | Improvement |
|---|---|---|---|---|
| 2025 | $6,308 | $612,086 | $213,282 | $398,804 |
| 2024 | $6,308 | $600,084 | $209,100 | $390,984 |
| 2023 | $2,917 | $277,885 | $87,885 | $190,000 |
| 2022 | -- | -- | -- | -- |
Agents Affiliated with this Home
-
D
Seller's Agent in 2023
Deborah Muro
TNHC Realty and Construction
-
Justyna Korczynski

Seller Co-Listing Agent in 2023
Justyna Korczynski
TNHC Realty and Construction
(949) 301-4569
24 in this area
634 Total Sales
-
Maisie Andrade

Buyer's Agent in 2023
Maisie Andrade
Omega Real Estate
(909) 247-8009
4 in this area
47 Total Sales
Map
Source: California Regional Multiple Listing Service (CRMLS)
MLS Number: OC22090726
APN: 0210-711-48
- 944 N Divino Privado Unit 59
- 944 N Divino Privado Unit 57
- 4085 E Liliana Paseo Unit 69
- 980 N Tangent Privado Unit 201
- 980 N Tangent Privado Unit 101
- 4149 E Circle Paseo Unit 203
- 980 N Tangent Privado Unit 301
- 4100 E Circle Paseo Unit 303
- 4100 E Circle Paseo Unit 101
- 960 N Tangent Privado Unit 303
- 960 N Tangent Privado Unit 302
- 960 N Tangent Privado Unit 305
- 960 N Tangent Privado Unit 204
- 11051 Luminate Dr
- 11042 Luminate Dr
- 11032 Momentum Dr
- 9630 Nova Place
- 11047 Wander Dr
- 11046 Wander Dr
- 9570 Bluewater Place






