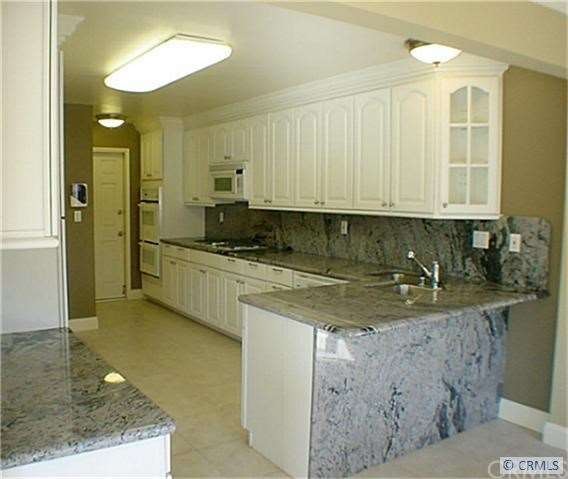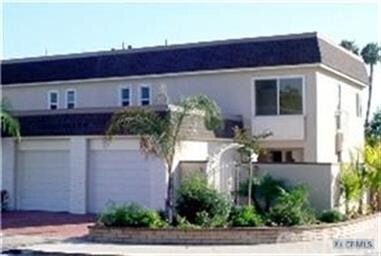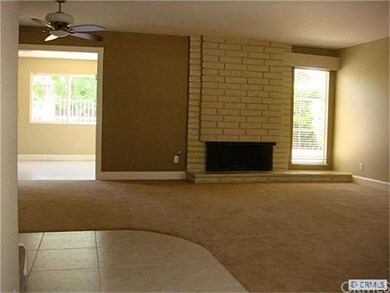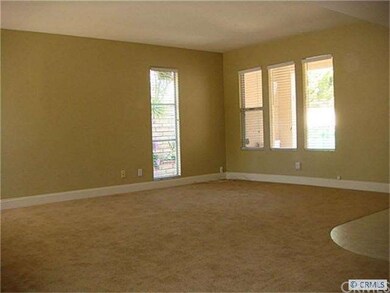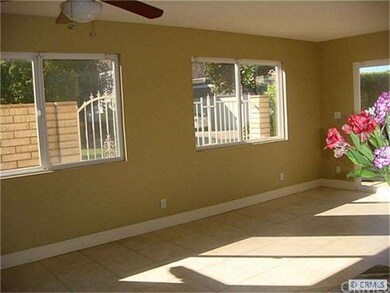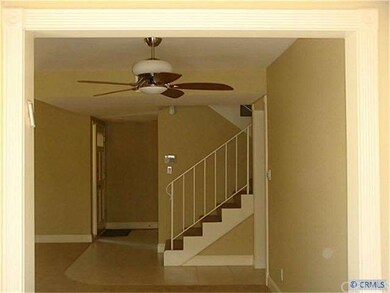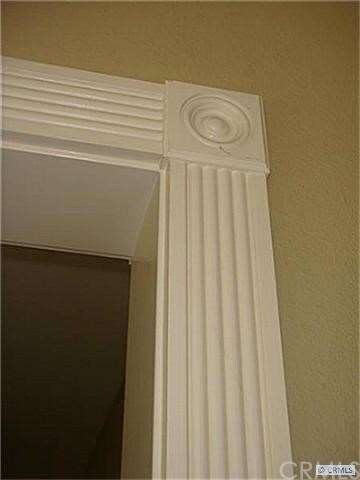
4076 Germainder Way Irvine, CA 92612
University Park and Town Center NeighborhoodHighlights
- Private Pool
- Peek-A-Boo Views
- Traditional Architecture
- University Park Elementary Rated A
- Clubhouse
- Attic
About This Home
As of February 2015High Quality, Sunny Remodel and Permitted Addition backing to almost private greenbelt and peek-a-boo view to the hills of Turtle Rock/Newport Coast. A must see to believe the beautiful interior. Kitchen and bathroom remodels plus newer flooring throughout along with designer paint. Enjoy the designer quality upgrades mimicking a retro style included in the fireplace, crown molding, high baseboards, door trim and all doors and knobs. Dual pane windows. The deck/balcony off Master was rebuilt with addition. Look at others and you'll see the difference. Save on utilities with a typically cool cross breeze. This is a premium interior cul-de-sac lot with wrap around patios useable all around with a gate out to the greenbelt that you don't even have to care for! The home feeds highly sought after Irvine Schools. End unit right on the corner so very private with great views that bring the outdoors in. Addition could be first floor bedroom.
Last Agent to Sell the Property
Diane Gross
Keller Williams Realty Irvine License #01217299 Listed on: 12/26/2012
Last Buyer's Agent
Ethel Krawitz
First Team Real Estate License #00795929

Home Details
Home Type
- Single Family
Est. Annual Taxes
- $8,501
Year Built
- Built in 1965 | Remodeled
Lot Details
- 3,200 Sq Ft Lot
- Lot Dimensions are 40x80
- Cul-De-Sac
- Wrought Iron Fence
- Block Wall Fence
- Corner Lot
- Private Yard
- Front Yard
HOA Fees
Parking
- 2 Car Direct Access Garage
- Oversized Parking
- Parking Available
- Front Facing Garage
- Side by Side Parking
- Garage Door Opener
- Brick Driveway
- Guest Parking
- On-Street Parking
Home Design
- Traditional Architecture
- Tile Roof
- Concrete Roof
- Stucco
Interior Spaces
- 1,809 Sq Ft Home
- Crown Molding
- Wood Burning Fireplace
- Fireplace Features Masonry
- Electric Fireplace
- Gas Fireplace
- Double Pane Windows
- Custom Window Coverings
- Sliding Doors
- Panel Doors
- Entrance Foyer
- Living Room
- Open Floorplan
- Peek-A-Boo Views
- Attic
Kitchen
- Eat-In Kitchen
- Breakfast Bar
- Double Oven
- Gas Oven or Range
- Cooktop
- Water Line To Refrigerator
- Dishwasher
- Granite Countertops
- Disposal
Flooring
- Carpet
- Stone
- Tile
Bedrooms and Bathrooms
- 3 Bedrooms
- All Upper Level Bedrooms
Laundry
- Laundry in Garage
- Gas Dryer Hookup
Pool
- Private Pool
- Spa
Outdoor Features
- Balcony
- Patio
- Wrap Around Porch
Utilities
- Forced Air Heating and Cooling System
- 220 Volts in Garage
Listing and Financial Details
- Tax Lot 18
- Tax Tract Number 5788
- Assessor Parcel Number 45304218
Community Details
Overview
- Master Insurance
- Association Phone (949) 786-8212
- Custom
- Greenbelt
Amenities
- Community Barbecue Grill
- Clubhouse
- Laundry Facilities
Recreation
- Tennis Courts
- Community Pool
- Community Spa
Ownership History
Purchase Details
Purchase Details
Home Financials for this Owner
Home Financials are based on the most recent Mortgage that was taken out on this home.Purchase Details
Home Financials for this Owner
Home Financials are based on the most recent Mortgage that was taken out on this home.Purchase Details
Home Financials for this Owner
Home Financials are based on the most recent Mortgage that was taken out on this home.Purchase Details
Home Financials for this Owner
Home Financials are based on the most recent Mortgage that was taken out on this home.Purchase Details
Home Financials for this Owner
Home Financials are based on the most recent Mortgage that was taken out on this home.Similar Homes in Irvine, CA
Home Values in the Area
Average Home Value in this Area
Purchase History
| Date | Type | Sale Price | Title Company |
|---|---|---|---|
| Quit Claim Deed | -- | None Listed On Document | |
| Quit Claim Deed | -- | None Listed On Document | |
| Grant Deed | $687,000 | Western Resources Title | |
| Grant Deed | $618,000 | Orange Coast Title | |
| Interfamily Deed Transfer | -- | Orange Coast Title | |
| Grant Deed | $668,000 | Orange Coast Title | |
| Grant Deed | $400,500 | Chicago Title Co | |
| Grant Deed | $180,000 | Southland Title Corporation |
Mortgage History
| Date | Status | Loan Amount | Loan Type |
|---|---|---|---|
| Previous Owner | $100,000 | Credit Line Revolving | |
| Previous Owner | $565,000 | New Conventional | |
| Previous Owner | $611,300 | New Conventional | |
| Previous Owner | $618,300 | New Conventional | |
| Previous Owner | $556,200 | New Conventional | |
| Previous Owner | $66,800 | Credit Line Revolving | |
| Previous Owner | $534,400 | Negative Amortization | |
| Previous Owner | $322,800 | Unknown | |
| Previous Owner | $40,050 | Credit Line Revolving | |
| Previous Owner | $320,400 | No Value Available | |
| Previous Owner | $160,500 | Unknown | |
| Previous Owner | $161,800 | No Value Available |
Property History
| Date | Event | Price | Change | Sq Ft Price |
|---|---|---|---|---|
| 02/06/2015 02/06/15 | Sold | $689,000 | -1.6% | $383 / Sq Ft |
| 01/15/2015 01/15/15 | Pending | -- | -- | -- |
| 10/19/2014 10/19/14 | For Sale | $699,900 | +13.3% | $389 / Sq Ft |
| 03/05/2013 03/05/13 | Sold | $618,000 | -1.1% | $342 / Sq Ft |
| 01/06/2013 01/06/13 | Price Changed | $625,000 | -1.6% | $345 / Sq Ft |
| 12/27/2012 12/27/12 | Price Changed | $635,000 | -5.9% | $351 / Sq Ft |
| 12/26/2012 12/26/12 | For Sale | $675,000 | -- | $373 / Sq Ft |
Tax History Compared to Growth
Tax History
| Year | Tax Paid | Tax Assessment Tax Assessment Total Assessment is a certain percentage of the fair market value that is determined by local assessors to be the total taxable value of land and additions on the property. | Land | Improvement |
|---|---|---|---|---|
| 2024 | $8,501 | $809,477 | $673,798 | $135,679 |
| 2023 | $8,282 | $793,605 | $660,586 | $133,019 |
| 2022 | $8,134 | $778,045 | $647,634 | $130,411 |
| 2021 | $7,953 | $762,790 | $634,936 | $127,854 |
| 2020 | $7,907 | $754,969 | $628,425 | $126,544 |
| 2019 | $7,733 | $740,166 | $616,103 | $124,063 |
| 2018 | $7,596 | $725,653 | $604,022 | $121,631 |
| 2017 | $7,440 | $711,425 | $592,178 | $119,247 |
| 2016 | $7,106 | $697,476 | $580,567 | $116,909 |
| 2015 | $6,443 | $633,208 | $521,068 | $112,140 |
| 2014 | $6,317 | $620,805 | $510,861 | $109,944 |
Agents Affiliated with this Home
-
E
Seller's Agent in 2015
Ethel Krawitz
First Team Real Estate
-

Buyer's Agent in 2015
Raymundo Corral
First Team Real Estate
(714) 376-1649
46 Total Sales
-
D
Seller's Agent in 2013
Diane Gross
Keller Williams Realty Irvine
Map
Source: California Regional Multiple Listing Service (CRMLS)
MLS Number: S721264
APN: 453-042-18
- 77 Seton Rd
- 28 Brisbane Way
- 16 Iron Bark Way
- 64 Mann St
- 44 Seton Rd
- 33 Seton Rd
- 11 Rockrose Way
- 7 Satinwood Way
- 119 Rockwood Unit 56
- 113 Rockwood Unit 30
- 12 Rockrose Way
- 81 Rockwood Unit 42
- 24 Spicewood Way
- 73 Rockwood Unit 38
- 4421 Pinyon Tree Ln
- 23 Morena Unit 32
- 9 Morena Unit 28
- 20 Mayapple Way
- 18 Meadowsweet Way
- 46 Echo Run Unit 16
