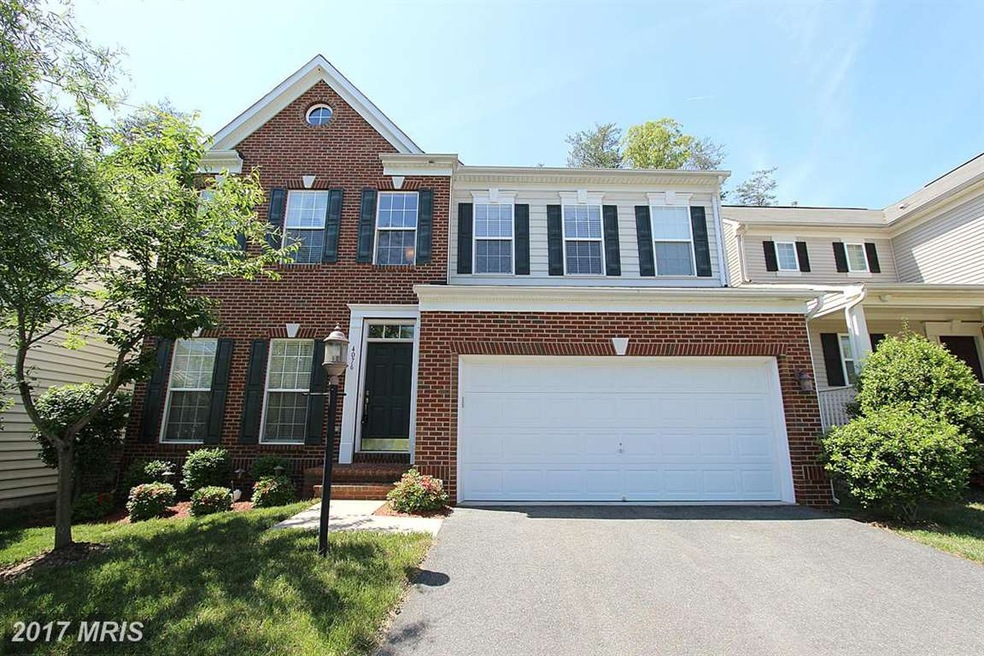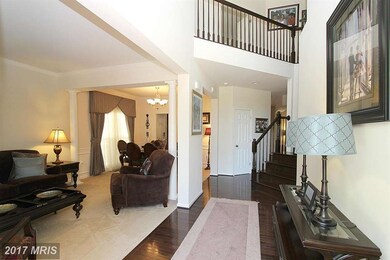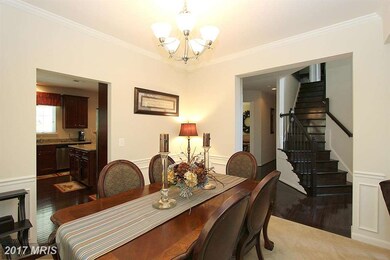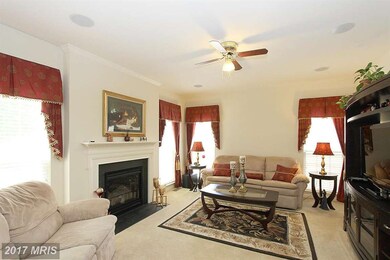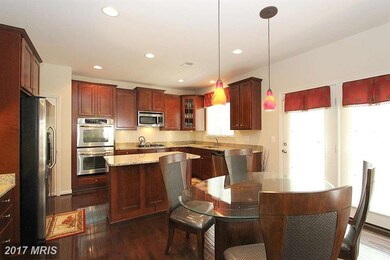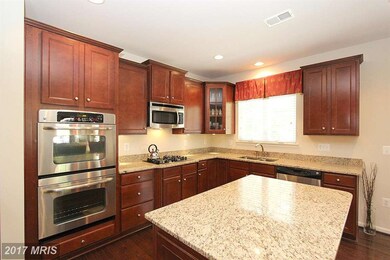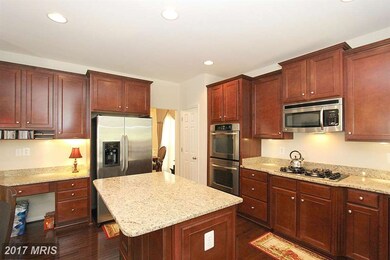
4076 Presidential Hill Loop Dumfries, VA 22025
Highlights
- Colonial Architecture
- 2 Car Attached Garage
- Forced Air Heating and Cooling System
- 1 Fireplace
- Eat-In Kitchen
- Dining Area
About This Home
As of July 2015Model home condition!! This home has it all. 4 bedrooms 3.5 bathrooms luxury master suite bathroom. Perfect condition modern dark hardwoods floors throughout high transit areas. Open gourmet kitchen with stainless steel appliances , gas range and beautiful granite counter tops with upgraded cabinets. Fully finished basement with walk-out exit, full bathroom and den.
Last Agent to Sell the Property
Greg Lydell
Samson Properties License #0225058602 Listed on: 05/16/2015

Home Details
Home Type
- Single Family
Est. Annual Taxes
- $4,860
Year Built
- Built in 2009
Lot Details
- 3,960 Sq Ft Lot
- Property is zoned R6
HOA Fees
- $50 Monthly HOA Fees
Parking
- 2 Car Attached Garage
Home Design
- Colonial Architecture
- Brick Exterior Construction
Interior Spaces
- Property has 3 Levels
- 1 Fireplace
- Dining Area
- Eat-In Kitchen
Bedrooms and Bathrooms
- 4 Bedrooms
- 3.5 Bathrooms
Finished Basement
- Heated Basement
- Rear Basement Entry
- Natural lighting in basement
Schools
- Graham Park Middle School
- Forest Park High School
Utilities
- Forced Air Heating and Cooling System
- Natural Gas Water Heater
Community Details
- Van Buren Village Subdivision
Listing and Financial Details
- Tax Lot 11
- Assessor Parcel Number 246976
Ownership History
Purchase Details
Home Financials for this Owner
Home Financials are based on the most recent Mortgage that was taken out on this home.Purchase Details
Home Financials for this Owner
Home Financials are based on the most recent Mortgage that was taken out on this home.Purchase Details
Similar Homes in Dumfries, VA
Home Values in the Area
Average Home Value in this Area
Purchase History
| Date | Type | Sale Price | Title Company |
|---|---|---|---|
| Warranty Deed | $420,000 | -- | |
| Warranty Deed | $380,109 | -- | |
| Warranty Deed | $432,000 | -- |
Mortgage History
| Date | Status | Loan Amount | Loan Type |
|---|---|---|---|
| Open | $400,643 | VA | |
| Closed | $433,860 | VA | |
| Previous Owner | $379,990 | VA |
Property History
| Date | Event | Price | Change | Sq Ft Price |
|---|---|---|---|---|
| 07/24/2025 07/24/25 | For Sale | $680,000 | 0.0% | $204 / Sq Ft |
| 06/25/2025 06/25/25 | Pending | -- | -- | -- |
| 06/19/2025 06/19/25 | Price Changed | $680,000 | -2.9% | $204 / Sq Ft |
| 06/01/2025 06/01/25 | For Sale | $700,000 | +66.7% | $210 / Sq Ft |
| 07/07/2015 07/07/15 | Sold | $420,000 | -1.2% | $170 / Sq Ft |
| 05/26/2015 05/26/15 | Pending | -- | -- | -- |
| 05/16/2015 05/16/15 | For Sale | $425,000 | -- | $172 / Sq Ft |
Tax History Compared to Growth
Tax History
| Year | Tax Paid | Tax Assessment Tax Assessment Total Assessment is a certain percentage of the fair market value that is determined by local assessors to be the total taxable value of land and additions on the property. | Land | Improvement |
|---|---|---|---|---|
| 2024 | -- | $591,700 | $164,300 | $427,400 |
| 2023 | $5,940 | $570,900 | $160,300 | $410,600 |
| 2022 | $5,872 | $526,200 | $132,700 | $393,500 |
| 2021 | $5,723 | $474,600 | $129,400 | $345,200 |
| 2020 | $6,953 | $448,600 | $120,600 | $328,000 |
| 2019 | $6,516 | $420,400 | $112,700 | $307,700 |
| 2018 | $5,098 | $422,200 | $112,700 | $309,500 |
| 2017 | $5,128 | $415,900 | $110,500 | $305,400 |
| 2016 | $4,969 | $406,700 | $109,400 | $297,300 |
| 2015 | $4,860 | $400,100 | $107,100 | $293,000 |
| 2014 | $4,860 | $389,100 | $104,000 | $285,100 |
Agents Affiliated with this Home
-
Brenda Locke

Seller's Agent in 2025
Brenda Locke
CTI Real Estate
(540) 656-3575
9 Total Sales
-
LaMonica Harrison

Seller Co-Listing Agent in 2025
LaMonica Harrison
CTI Real Estate
(540) 419-4251
13 Total Sales
-
G
Seller's Agent in 2015
Greg Lydell
Samson Properties
-
Paul Almeida

Seller Co-Listing Agent in 2015
Paul Almeida
Pearson Smith Realty LLC
(703) 303-5500
1 in this area
109 Total Sales
-
Ashley Spencer

Buyer's Agent in 2015
Ashley Spencer
KW United
(703) 562-1800
80 Total Sales
Map
Source: Bright MLS
MLS Number: 1000242547
APN: 8189-63-0519
- 17455 Kagera Dr
- 17181 Batestown Rd
- 17380 Hot Springs Way
- 17631 Washington St
- 4153 Bassett Ct
- 4150 Mountjoy Way
- 17910 Alicia Ave
- 17910 Alicia Ave
- 17910 Alicia Ave
- 17902 Alicia Ave
- 17904 Alicia Ave
- 16999 Alicia Ave
- 17918 Alicia Ave
- 17944 Alicia Ave
- 17977 Alicia Ave
- 17914 Dr David Cline Ln
- 17961 Main St
- 2341 Mcclellan Ct
- 3647 Mcdowell Ct
- 2460 Kilpatrick Place
