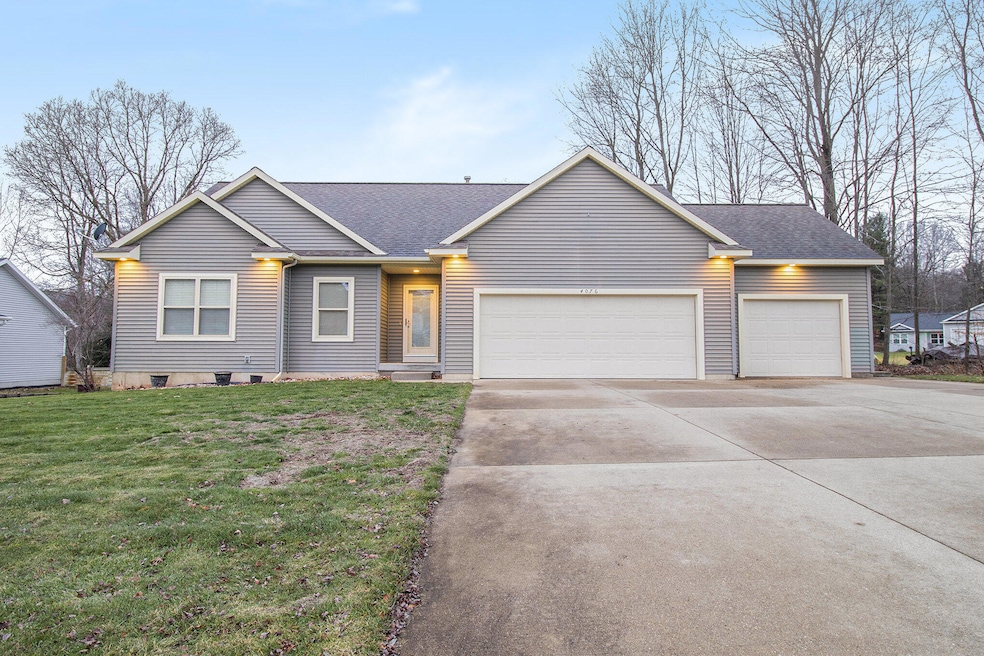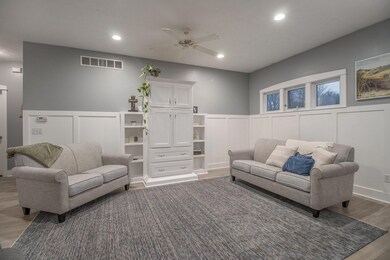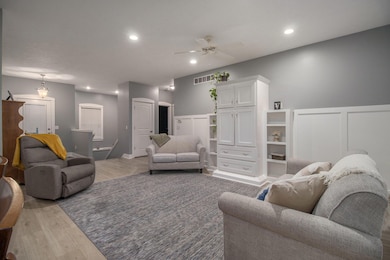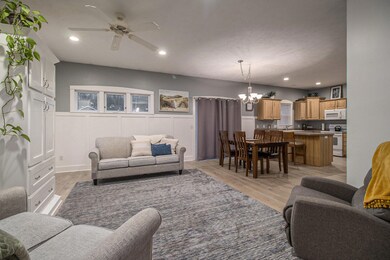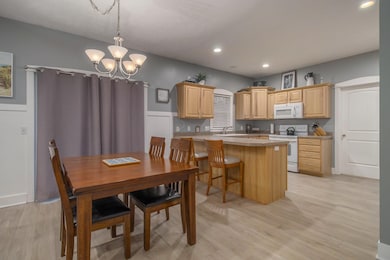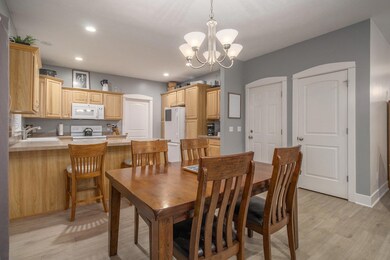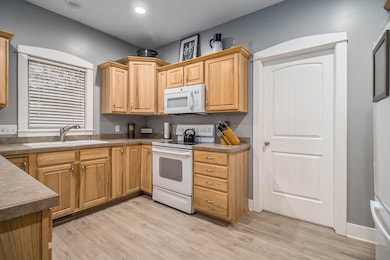
Highlights
- Deck
- 3 Car Attached Garage
- Ceiling Fan
- Cul-De-Sac
- Forced Air Heating and Cooling System
- High Speed Internet
About This Home
As of January 2025Welcome home to this spacious 5-bedroom, 4-bathroom gem in a friendly neighborhood! With room for everyone, this home boasts a fully fenced backyard, perfect for play, and a large deck ideal for entertaining or relaxing under the stars. Plus, enjoy unbeatable convenience-just 20 minutes from Rivertown Crossings and 15 minutes from Tanger Outlets. Whether you're looking for room to grow or love to host, this home checks all the boxes. Come see for yourself why this neighborhood is the perfect place to call home! Owner is a licensed Real Estate Agent.
Last Agent to Sell the Property
Berkshire Hathaway HomeServices MI Listed on: 12/12/2024

Home Details
Home Type
- Single Family
Est. Annual Taxes
- $4,469
Year Built
- Built in 2005
Lot Details
- 0.4 Acre Lot
- Lot Dimensions are 100x173
- Cul-De-Sac
- Decorative Fence
- Sprinkler System
Parking
- 3 Car Attached Garage
- Garage Door Opener
Home Design
- Composition Roof
Interior Spaces
- 2,488 Sq Ft Home
- 1-Story Property
- Ceiling Fan
- Window Treatments
- Natural lighting in basement
Kitchen
- Range
- Microwave
- Dishwasher
Bedrooms and Bathrooms
- 5 Bedrooms | 2 Main Level Bedrooms
Laundry
- Laundry on main level
- Dryer
- Washer
Utilities
- Forced Air Heating and Cooling System
- Heating System Uses Natural Gas
- Well
- Natural Gas Water Heater
- Water Softener Leased
- Septic System
- High Speed Internet
- Phone Available
Additional Features
- Deck
- Mineral Rights
Ownership History
Purchase Details
Home Financials for this Owner
Home Financials are based on the most recent Mortgage that was taken out on this home.Purchase Details
Purchase Details
Home Financials for this Owner
Home Financials are based on the most recent Mortgage that was taken out on this home.Purchase Details
Home Financials for this Owner
Home Financials are based on the most recent Mortgage that was taken out on this home.Purchase Details
Home Financials for this Owner
Home Financials are based on the most recent Mortgage that was taken out on this home.Similar Home in Dorr, MI
Home Values in the Area
Average Home Value in this Area
Purchase History
| Date | Type | Sale Price | Title Company |
|---|---|---|---|
| Warranty Deed | $420,000 | None Listed On Document | |
| Warranty Deed | $420,000 | None Listed On Document | |
| Quit Claim Deed | -- | None Listed On Document | |
| Interfamily Deed Transfer | -- | None Available | |
| Warranty Deed | $250,000 | Chicago Title Of Mi | |
| Warranty Deed | $45,000 | Metropolitan Title Company |
Mortgage History
| Date | Status | Loan Amount | Loan Type |
|---|---|---|---|
| Open | $337,810 | FHA | |
| Closed | $337,810 | FHA | |
| Previous Owner | $25,000 | New Conventional | |
| Previous Owner | $255,289 | VA | |
| Previous Owner | $256,269 | VA | |
| Previous Owner | $253,497 | VA | |
| Previous Owner | $258,250 | VA | |
| Previous Owner | $31,000 | Commercial | |
| Previous Owner | $26,219 | Credit Line Revolving | |
| Previous Owner | $156,000 | Fannie Mae Freddie Mac | |
| Previous Owner | $176,000 | Construction |
Property History
| Date | Event | Price | Change | Sq Ft Price |
|---|---|---|---|---|
| 01/31/2025 01/31/25 | Sold | $420,000 | -5.6% | $169 / Sq Ft |
| 12/17/2024 12/17/24 | Pending | -- | -- | -- |
| 12/12/2024 12/12/24 | For Sale | $445,000 | +78.0% | $179 / Sq Ft |
| 01/19/2018 01/19/18 | Sold | $250,000 | 0.0% | $201 / Sq Ft |
| 01/17/2018 01/17/18 | Pending | -- | -- | -- |
| 01/17/2018 01/17/18 | For Sale | $250,000 | -- | $201 / Sq Ft |
Tax History Compared to Growth
Tax History
| Year | Tax Paid | Tax Assessment Tax Assessment Total Assessment is a certain percentage of the fair market value that is determined by local assessors to be the total taxable value of land and additions on the property. | Land | Improvement |
|---|---|---|---|---|
| 2025 | $4,469 | $181,500 | $33,900 | $147,600 |
| 2024 | $4,084 | $171,000 | $29,100 | $141,900 |
| 2023 | $4,183 | $154,400 | $26,300 | $128,100 |
| 2022 | $4,084 | $134,700 | $23,400 | $111,300 |
| 2021 | $3,810 | $130,700 | $23,300 | $107,400 |
| 2020 | $3,981 | $120,200 | $20,700 | $99,500 |
| 2019 | $3,981 | $129,500 | $13,900 | $115,600 |
| 2018 | $2,528 | $110,300 | $13,900 | $96,400 |
| 2017 | $0 | $113,200 | $13,800 | $99,400 |
| 2016 | $0 | $94,700 | $13,800 | $80,900 |
| 2015 | -- | $94,700 | $13,800 | $80,900 |
| 2014 | -- | $84,200 | $13,800 | $70,400 |
| 2013 | -- | $76,100 | $13,800 | $62,300 |
Agents Affiliated with this Home
-
Jamie VanDyke
J
Seller's Agent in 2025
Jamie VanDyke
Berkshire Hathaway HomeServices MI
(269) 209-1876
8 Total Sales
-
Carrie Girman

Buyer's Agent in 2025
Carrie Girman
RE/MAX Michigan
(616) 848-0166
154 Total Sales
-
Nathan Kavanaugh

Seller's Agent in 2018
Nathan Kavanaugh
Coldwell Banker Woodland Schmidt
(616) 633-7508
24 Total Sales
Map
Source: Southwestern Michigan Association of REALTORS®
MLS Number: 24062730
APN: 05-387-043-00
- 4087 Ronalds Rd
- 1802 Cherry St
- V/L 18th St
- V/L 142nd Ave
- 1341 142nd Ave
- 4273 20th St
- 4132 Joan Dr
- 4164 Avon Dr
- 4347 Alpine St
- 4389 18th St
- 3778 22nd St
- 2141 137th Ave
- 4326 Woodside Meadow Ct
- 2427 140th Ave
- 2388 138th Ave
- 2624 Highridge Ct
- 2263 136th Ave
- 0 142nd Ave Unit 25028931
- 2143 135th Ave
- 4005 Bullseye Ln
