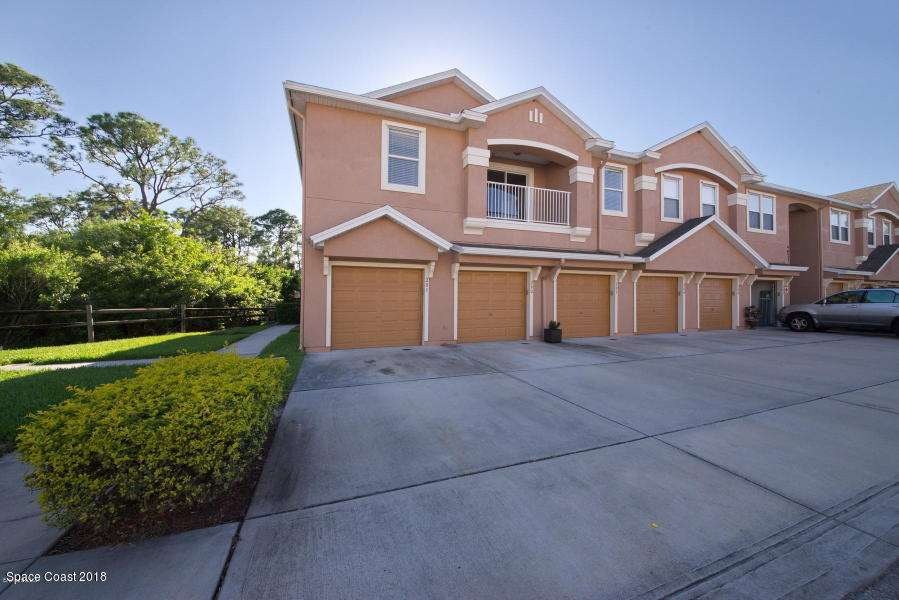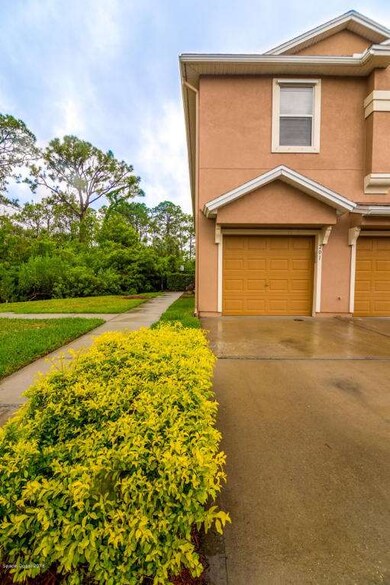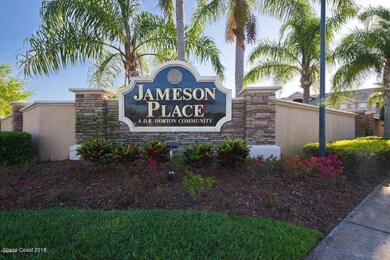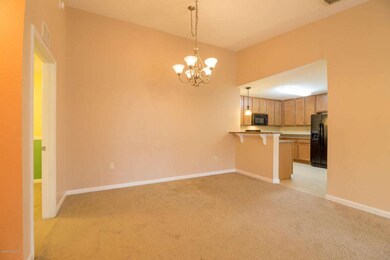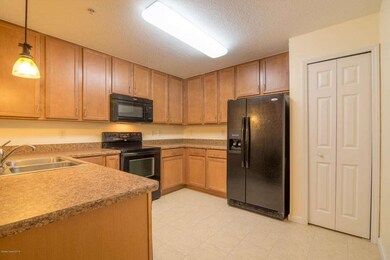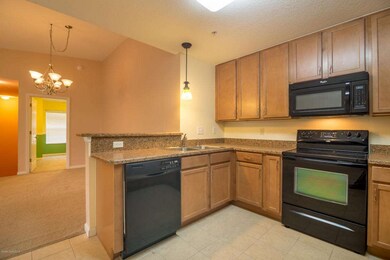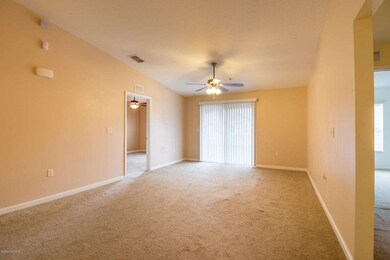
4077 Meander Place Unit 201 Rockledge, FL 32955
Highlights
- In Ground Pool
- Views of Preserve
- Great Room
- Rockledge Senior High School Rated A-
- Open Floorplan
- Balcony
About This Home
As of July 2018***Back on the market, buyers financing fell through*** Check out this Beautiful 3 bedroom, 2 bath, 1 car garage end unit townhouse backed up to preserve in much sought after gated community Jameson Place. Features include: Spacious open light and bright floor plan, brand new roof, breakfast bar in the kitchen, nice appliances and plenty of cabinet space, custom fixtures and ceiling fans throughout, balcony with storage closet,community pool, and playground.Elementary school is Manatee. Must see before it's gone. Close to shopping, schools, restaurants, I-95,US-1, and Wickham.
Last Agent to Sell the Property
Jody Donnelly
RE/MAX Aerospace Realty Listed on: 06/17/2018
Co-Listed By
John Abbey
RE/MAX Aerospace Realty
Property Details
Home Type
- Condominium
Est. Annual Taxes
- $3,093
Year Built
- Built in 2008
Lot Details
- West Facing Home
HOA Fees
- $188 Monthly HOA Fees
Parking
- 1 Car Attached Garage
- Garage Door Opener
- Guest Parking
Home Design
- Frame Construction
- Shingle Roof
- Wood Siding
- Asphalt
- Stucco
Interior Spaces
- 1,346 Sq Ft Home
- 2-Story Property
- Open Floorplan
- Ceiling Fan
- Great Room
- Dining Room
- Views of Preserve
Kitchen
- Breakfast Bar
- Electric Range
- Microwave
- Dishwasher
- Disposal
Flooring
- Carpet
- Tile
Bedrooms and Bathrooms
- 3 Bedrooms
- Split Bedroom Floorplan
- Walk-In Closet
- 2 Full Bathrooms
- Bathtub and Shower Combination in Primary Bathroom
Laundry
- Laundry Room
- Washer and Gas Dryer Hookup
Home Security
- Security System Owned
- Security Gate
Outdoor Features
- In Ground Pool
- Balcony
Utilities
- Central Heating and Cooling System
- Electric Water Heater
- Cable TV Available
Listing and Financial Details
- Assessor Parcel Number 25-36-21-00-00760.O-0000.00
Community Details
Overview
- Association fees include security
- Https//Www.Keysenterprise.Net/Jamesonplace Association
- Jameson Place Condo Ph Xi Subdivision
- Maintained Community
Recreation
- Community Playground
- Community Pool
Pet Policy
- Call for details about the types of pets allowed
Security
- Fire and Smoke Detector
Ownership History
Purchase Details
Home Financials for this Owner
Home Financials are based on the most recent Mortgage that was taken out on this home.Purchase Details
Purchase Details
Home Financials for this Owner
Home Financials are based on the most recent Mortgage that was taken out on this home.Similar Homes in Rockledge, FL
Home Values in the Area
Average Home Value in this Area
Purchase History
| Date | Type | Sale Price | Title Company |
|---|---|---|---|
| Warranty Deed | $171,000 | Supreme Title Closing Llc | |
| Interfamily Deed Transfer | -- | None Available | |
| Corporate Deed | $120,000 | Dhi Title Of Florida Inc |
Mortgage History
| Date | Status | Loan Amount | Loan Type |
|---|---|---|---|
| Open | $90,000 | New Conventional | |
| Previous Owner | $118,437 | FHA |
Property History
| Date | Event | Price | Change | Sq Ft Price |
|---|---|---|---|---|
| 11/18/2024 11/18/24 | Off Market | $1,400 | -- | -- |
| 10/07/2020 10/07/20 | Rented | $1,300 | 0.0% | -- |
| 09/08/2020 09/08/20 | Under Contract | -- | -- | -- |
| 09/04/2020 09/04/20 | For Rent | $1,300 | -3.7% | -- |
| 10/14/2019 10/14/19 | Rented | $1,350 | -3.6% | -- |
| 09/05/2019 09/05/19 | For Rent | $1,400 | 0.0% | -- |
| 08/22/2018 08/22/18 | Rented | $1,400 | 0.0% | -- |
| 08/10/2018 08/10/18 | For Rent | $1,400 | 0.0% | -- |
| 07/31/2018 07/31/18 | Sold | $171,000 | -1.4% | $127 / Sq Ft |
| 06/26/2018 06/26/18 | Pending | -- | -- | -- |
| 06/17/2018 06/17/18 | For Sale | $173,400 | 0.0% | $129 / Sq Ft |
| 05/26/2018 05/26/18 | Pending | -- | -- | -- |
| 05/23/2018 05/23/18 | For Sale | $173,400 | 0.0% | $129 / Sq Ft |
| 05/21/2018 05/21/18 | Pending | -- | -- | -- |
| 05/17/2018 05/17/18 | Price Changed | $173,400 | -0.9% | $129 / Sq Ft |
| 05/02/2018 05/02/18 | Price Changed | $174,900 | -2.8% | $130 / Sq Ft |
| 04/23/2018 04/23/18 | For Sale | $179,900 | 0.0% | $134 / Sq Ft |
| 05/01/2016 05/01/16 | Rented | $1,325 | 0.0% | -- |
| 04/15/2016 04/15/16 | Under Contract | -- | -- | -- |
| 04/01/2016 04/01/16 | For Rent | $1,325 | +32.5% | -- |
| 02/21/2014 02/21/14 | Rented | $1,000 | -9.1% | -- |
| 02/11/2014 02/11/14 | Under Contract | -- | -- | -- |
| 01/01/2014 01/01/14 | For Rent | $1,100 | +15.8% | -- |
| 07/01/2012 07/01/12 | Rented | $950 | 0.0% | -- |
| 05/29/2012 05/29/12 | Under Contract | -- | -- | -- |
| 05/22/2012 05/22/12 | For Rent | $950 | -- | -- |
Tax History Compared to Growth
Tax History
| Year | Tax Paid | Tax Assessment Tax Assessment Total Assessment is a certain percentage of the fair market value that is determined by local assessors to be the total taxable value of land and additions on the property. | Land | Improvement |
|---|---|---|---|---|
| 2024 | $3,093 | $230,350 | -- | -- |
| 2023 | $3,093 | $197,030 | $0 | $0 |
| 2022 | $2,718 | $172,130 | $0 | $0 |
| 2021 | $2,573 | $149,190 | $0 | $149,190 |
| 2020 | $2,532 | $143,940 | $0 | $143,940 |
| 2019 | $2,593 | $143,940 | $0 | $143,940 |
| 2018 | $2,172 | $127,250 | $0 | $127,250 |
| 2017 | $2,049 | $116,410 | $0 | $116,410 |
| 2016 | $1,916 | $103,270 | $0 | $0 |
| 2015 | $1,798 | $83,990 | $0 | $0 |
| 2014 | $1,628 | $76,360 | $0 | $0 |
Agents Affiliated with this Home
-
S
Seller's Agent in 2020
Sandra Rodriguez
Edwards Realty Inc.
-
Lynn Burley

Buyer's Agent in 2020
Lynn Burley
Burley Properties
(321) 427-6788
1 in this area
59 Total Sales
-
P
Seller's Agent in 2019
Philip Rooney
Edwards Realty Inc.
-
Michelle Jo Tyler Ragan
M
Buyer's Agent in 2019
Michelle Jo Tyler Ragan
EXP Realty LLC
(815) 520-1472
3 in this area
15 Total Sales
-
J
Seller's Agent in 2018
Jody Donnelly
RE/MAX
-
J
Seller Co-Listing Agent in 2018
John Abbey
RE/MAX
Map
Source: Space Coast MLS (Space Coast Association of REALTORS®)
MLS Number: 811508
APN: 25-36-21-00-00760.O-0000.00
- 4067 Meander Place Unit 206
- 4067 Meander Place Unit 205
- 4086 Meander Place Unit 104
- 4016 Meander Place Unit 207
- 4016 Meander Place Unit 206
- 4106 Meander Place Unit 208
- 4047 Meander Place Unit 208
- 4117 Meander Place Unit 206
- 1930 Cavendish Ct
- 1399 Outrigger Cir
- 1538 Outrigger Cir
- 4274 Woodhall Cir
- 4015 Harvest Cir
- 4240 Harvest Cir
- 4766 Parkstone Dr
- 1917 Auburn Lakes Dr
- 3895 Harvest Cir
- 483 Wynfield Cir
- 1576 Peregrine Cir Unit 109
- 4734 Parkstone Dr
