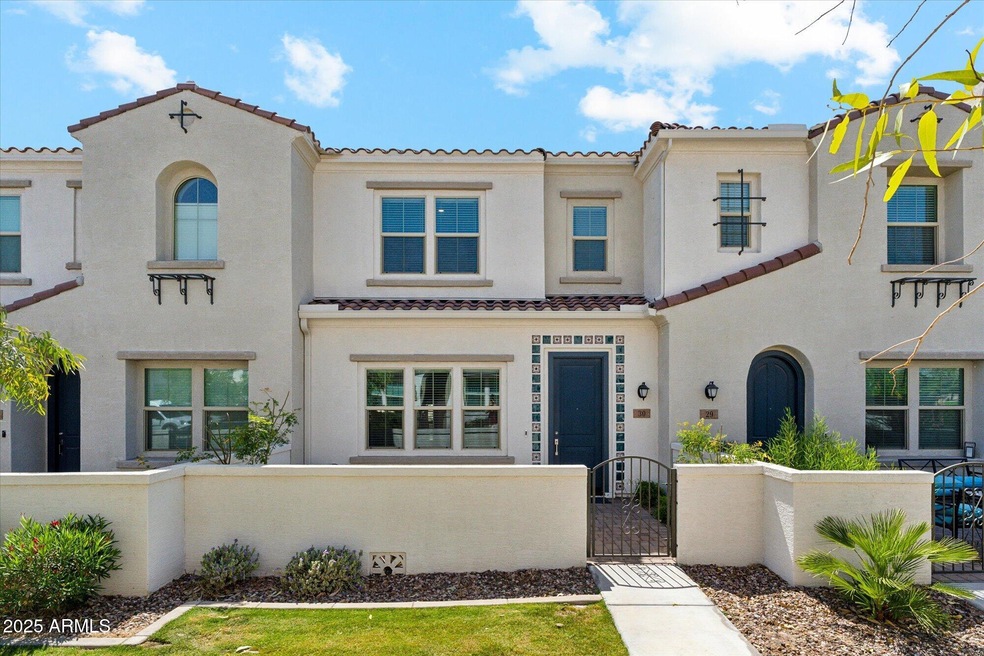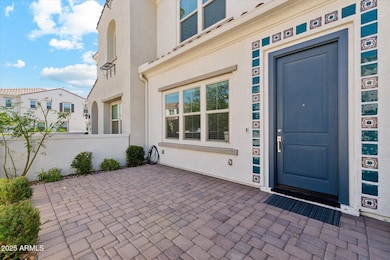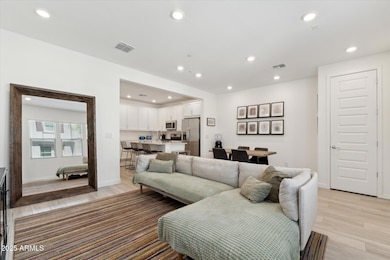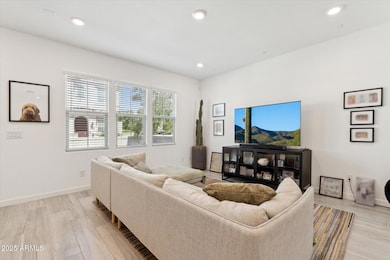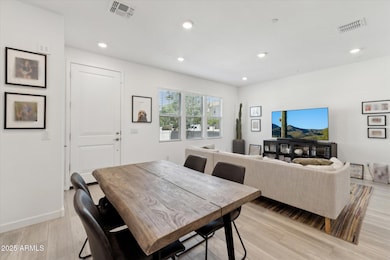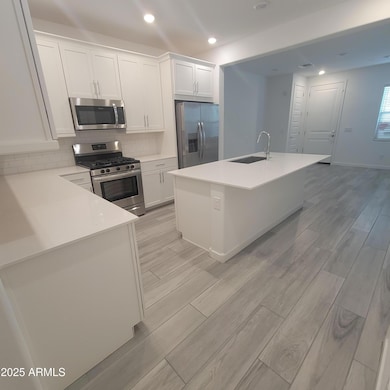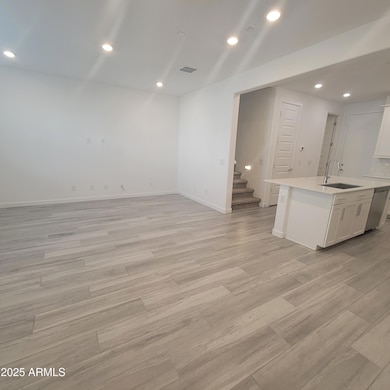4077 S Sabrina Dr Unit 30 Chandler, AZ 85248
Ocotillo NeighborhoodEstimated payment $3,109/month
Highlights
- Golf Course Community
- Gated Community
- Spanish Architecture
- Fulton Elementary School Rated A
- Community Lake
- Heated Community Pool
About This Home
PRICE DROP! LOCATION! This stunning property in PRISTINE CONDITIONS offers a blend of convenience and LUXURY. Located in Treviso at Echelon, coveted resort-style gated neighborhood in the Ocotillo Masterplan Community. Stepping into the door you'll get a new-build feel. Designed for effortless living, this SMART home features 3 bedrooms, 2.5 bathrooms, spacious living room, and highly upgraded gourmet kitchen. SONOMA Maple Linen cabinets, QUARTZ countertops, stainless steel appliances, gas range. Upgraded Super Luxury floor. Pre-wired for internet connections. RING door alarm system. Separate laundry room upstairs with washer/dryer included. Tankless water heater. Water softener system. 2-car garage with private driveway. Private Front courtyard for additional enjoyment of Arizona outdoor living. This gated community features a swimming pool, spa, lake and playground. Additionally Ocotillo Community offers rare
exceptional amenities, including lakeside tennis and pickleball courts, multiple parks, and scenic walking paths.
You will be in the heart of Ocotillo, with a short drive from several major employers' campuses and a quick access to Loop 202 and Loop 101 freeways. Next to the highly rated schools, prime shopping and dining, Snedigar Sports Complex, Tumbleweed Park and Ocotillo Golf Club. Don't miss out on this amazing opportunity to own your dream home in one of Chandler's most sought-after neighborhoods!
Townhouse Details
Home Type
- Townhome
Est. Annual Taxes
- $1,798
Year Built
- Built in 2021
Lot Details
- 551 Sq Ft Lot
- Desert faces the front of the property
- East or West Exposure
- Wrought Iron Fence
- Block Wall Fence
- Front Yard Sprinklers
HOA Fees
Parking
- 2 Car Direct Access Garage
- Garage Door Opener
Home Design
- Spanish Architecture
- Wood Frame Construction
- Tile Roof
- Stucco
Interior Spaces
- 1,456 Sq Ft Home
- 2-Story Property
- Ceiling height of 9 feet or more
- Double Pane Windows
- ENERGY STAR Qualified Windows
- Smart Home
Kitchen
- Breakfast Bar
- Built-In Microwave
- ENERGY STAR Qualified Appliances
- Kitchen Island
Flooring
- Carpet
- Tile
Bedrooms and Bathrooms
- 3 Bedrooms
- Primary Bathroom is a Full Bathroom
- 2.5 Bathrooms
- Dual Vanity Sinks in Primary Bathroom
Eco-Friendly Details
- ENERGY STAR/CFL/LED Lights
- ENERGY STAR Qualified Equipment for Heating
Schools
- Ira A. Fulton Elementary School
- Bogle Junior High School
- Hamilton High School
Utilities
- Central Air
- Heating System Uses Natural Gas
- Tankless Water Heater
- High Speed Internet
Listing and Financial Details
- Tax Lot 30
- Assessor Parcel Number 303-64-753
Community Details
Overview
- Association fees include roof repair, pest control, ground maintenance, street maintenance, roof replacement, maintenance exterior
- Tri City Property M. Association, Phone Number (480) 844-2244
- Ocotillo Association, Phone Number (480) 921-7500
- Association Phone (480) 921-7500
- Built by Lennar
- Echelon At Ocotillo Condominium Amd Subdivision, Ruby Floorplan
- Community Lake
Recreation
- Golf Course Community
- Tennis Courts
- Pickleball Courts
- Community Playground
- Heated Community Pool
- Lap or Exercise Community Pool
- Community Spa
- Bike Trail
Security
- Gated Community
Map
Home Values in the Area
Average Home Value in this Area
Tax History
| Year | Tax Paid | Tax Assessment Tax Assessment Total Assessment is a certain percentage of the fair market value that is determined by local assessors to be the total taxable value of land and additions on the property. | Land | Improvement |
|---|---|---|---|---|
| 2025 | $1,827 | $19,544 | -- | -- |
| 2024 | $1,764 | $18,613 | -- | -- |
| 2023 | $1,764 | $31,100 | $6,220 | $24,880 |
| 2022 | $193 | $3,180 | $3,180 | $0 |
| 2021 | $198 | $3,180 | $3,180 | $0 |
| 2020 | $410 | $6,301 | $6,301 | $0 |
Property History
| Date | Event | Price | List to Sale | Price per Sq Ft |
|---|---|---|---|---|
| 11/20/2025 11/20/25 | Price Changed | $484,500 | -0.1% | $333 / Sq Ft |
| 11/13/2025 11/13/25 | Price Changed | $485,000 | -0.4% | $333 / Sq Ft |
| 11/05/2025 11/05/25 | Price Changed | $487,000 | -0.4% | $334 / Sq Ft |
| 10/30/2025 10/30/25 | Price Changed | $489,000 | -1.2% | $336 / Sq Ft |
| 10/24/2025 10/24/25 | For Sale | $495,000 | 0.0% | $340 / Sq Ft |
| 10/20/2025 10/20/25 | Off Market | $495,000 | -- | -- |
| 10/16/2025 10/16/25 | Price Changed | $495,000 | -3.9% | $340 / Sq Ft |
| 09/26/2025 09/26/25 | Price Changed | $515,000 | 0.0% | $354 / Sq Ft |
| 09/05/2025 09/05/25 | Price Changed | $2,650 | +1.9% | $2 / Sq Ft |
| 08/14/2025 08/14/25 | Price Changed | $2,600 | 0.0% | $2 / Sq Ft |
| 08/14/2025 08/14/25 | Price Changed | $495,000 | -0.8% | $340 / Sq Ft |
| 07/30/2025 07/30/25 | Price Changed | $499,000 | 0.0% | $343 / Sq Ft |
| 07/15/2025 07/15/25 | For Rent | $2,700 | 0.0% | -- |
| 06/26/2025 06/26/25 | Price Changed | $515,000 | -3.2% | $354 / Sq Ft |
| 06/09/2025 06/09/25 | For Sale | $532,000 | -- | $365 / Sq Ft |
Source: Arizona Regional Multiple Listing Service (ARMLS)
MLS Number: 6864671
APN: 303-64-753
- 4077 S Sabrina Dr Unit 3
- 4077 S Sabrina Dr Unit 81
- 4077 S Sabrina Dr Unit 127
- 4077 S Sabrina Dr Unit 109
- 4077 S Sabrina Dr Unit 70
- 4077 S Sabrina Dr Unit 14
- 922 W Yellowstone Way
- 903 W Glacier Dr
- 947 W Ebony Dr
- 978 W Zion Way
- 985 W Zion Place
- 4490 S Montana Dr
- 4513 S Montana Dr
- 757 W Carob Way
- 776 W Carob Way
- 3763 S Rosemary Dr
- 639 W Coconino Place
- 3800 S Cantabria Cir Unit 1106
- 3800 S Cantabria Cir Unit 1081
- 3800 S Cantabria Cir Unit 1041
- 4077 S Sabrina Dr Unit 58
- 4077 S Sabrina Dr
- 922 W Yellowstone Way
- 770 W Aloe Place
- 949 W Angel Dr
- 4060 S Thistle Dr
- 947 W Kaibab Dr
- 3670 S Heath Way
- 843 W Locust Dr
- 561 W Yellowstone Way
- 3800 S Cantabria Cir Unit 1040
- 3800 S Cantabria Cir Unit 1093
- 4462 S Wildflower Place
- 4777 S Fulton Ranch Blvd
- 1454 W Mead Dr
- 4777 S Fulton Ranch Blvd Unit 2129
- 4777 S Fulton Ranch Blvd Unit 1044
- 4777 S Fulton Ranch Blvd Unit 2066
- 363 W Myrtle Dr
- 4683 S Oleander Dr
