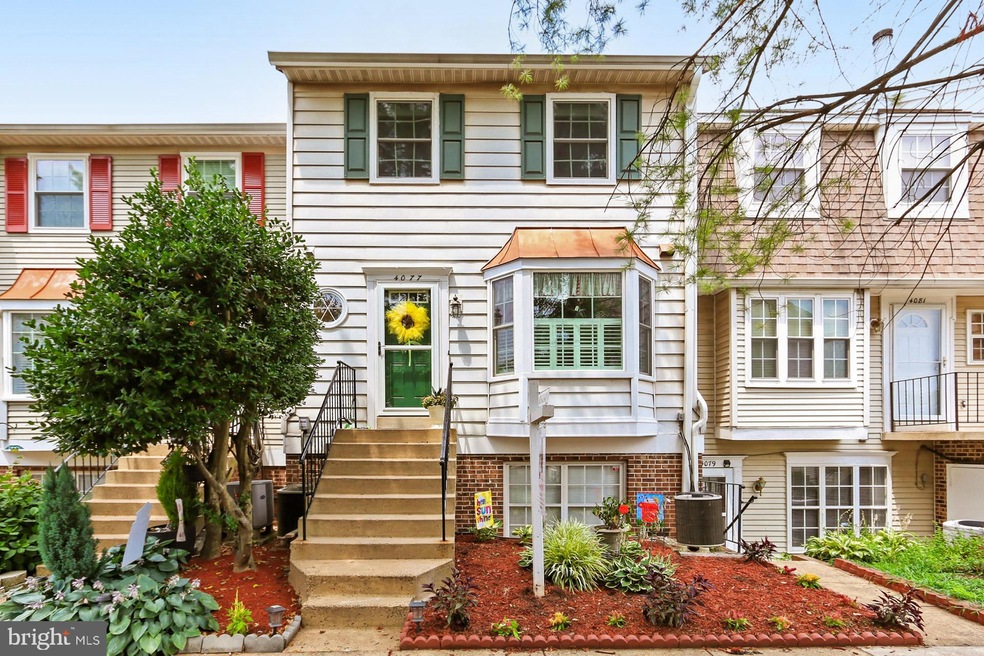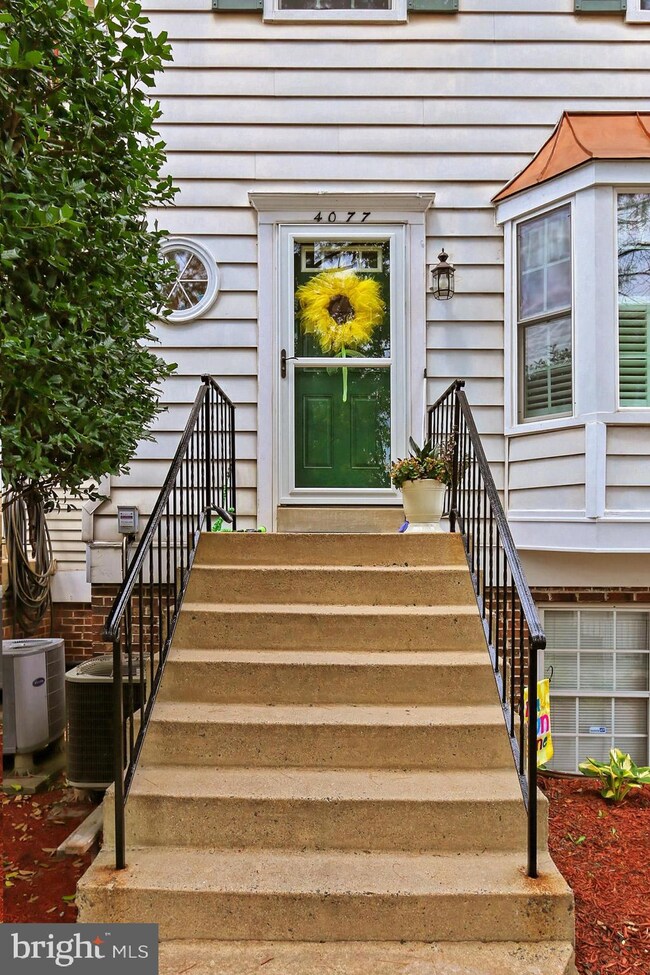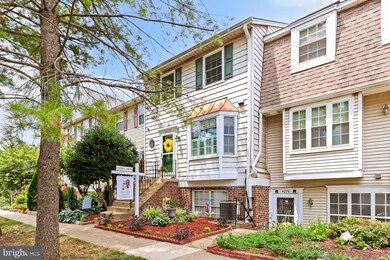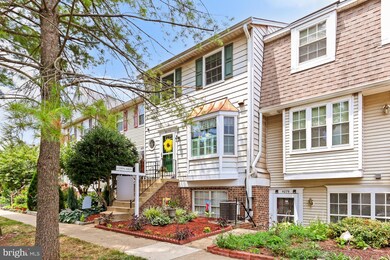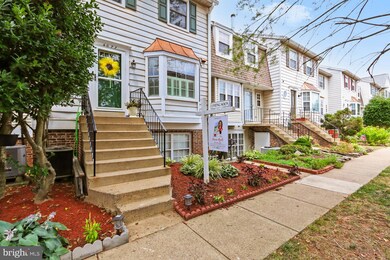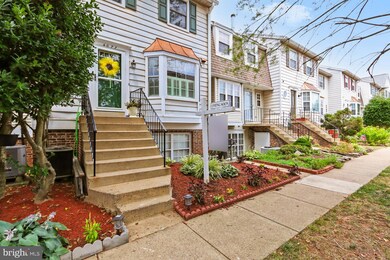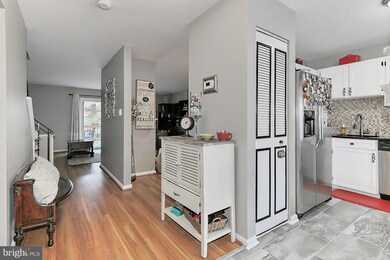
4077 Weeping Willow Ct Unit 136E Chantilly, VA 20151
Highlights
- Colonial Architecture
- 1 Fireplace
- Central Air
- Franklin Middle Rated A
- Community Pool
- Property is in very good condition
About This Home
As of August 2021Immerse yourself in elegance and style in this beautiful condo townhome set within a desirable community in Chantilly. Inside, the main living areas are bright with an open layout that invites you in to relax. A wood-burning fireplace creates warmth and ambiance in the living room where sliding glass doors take you out to a large deck that provides lush, calming views of mature trees. It’s a tranquil, private spot where you can enjoy the fresh air and sip your morning coffee.
A tasteful fusion of retro design plus modern convenience, the dine-in kitchen is sure to inspire your inner chef featuring stainless steel appliances, a tiled backsplash, plenty of cabinetry, a bay window, and plantation shutters. Luxury vinyl plank flooring flows throughout the main level while the upper level provides soft carpeted floors in the radiant and sophisticated private retreats bathed in natural light. Contemporary finishes are on display in the main bath where dual showerheads provide a soothing massage after a busy day of work or play.
Your indoor laundry is conveniently located on the lower level, which also offers additional storage space and access to the large, fenced-in backyard where you can enjoy the vibrant landscaping or perhaps show off your skills as a gardener. As a resident of the established Winding Brook Condominium community, you’ll be able to enjoy the many benefits on offer, including an outdoor pool, tennis courts, a playground, and more. For your convenience, this ideal home is close to parks, dining, shopping, and commuter routes. Come take a tour of this incredible residence before it passes you by!
Last Agent to Sell the Property
Samson Properties License #0225192121 Listed on: 07/27/2021

Townhouse Details
Home Type
- Townhome
Est. Annual Taxes
- $3,275
Year Built
- Built in 1984
Lot Details
- Property is in very good condition
HOA Fees
- $229 Monthly HOA Fees
Home Design
- Colonial Architecture
- Vinyl Siding
Interior Spaces
- 1,294 Sq Ft Home
- Property has 3 Levels
- 1 Fireplace
- Basement
- Exterior Basement Entry
Kitchen
- Stove
- Ice Maker
- Dishwasher
- Disposal
Bedrooms and Bathrooms
- 2 Bedrooms
Laundry
- Dryer
- Washer
Parking
- Parking Lot
- Unassigned Parking
Utilities
- Central Air
- Heat Pump System
- Vented Exhaust Fan
- Electric Water Heater
- Public Septic
Listing and Financial Details
- Assessor Parcel Number 0344 08 0136E
Community Details
Overview
- Association fees include common area maintenance, management, pool(s), reserve funds, snow removal, trash, water
- Winding Brook Condo
- Winding Brook Co Community
- Winding Brook Subdivision
- Property Manager
Recreation
- Community Pool
Pet Policy
- Pets Allowed
- Pet Size Limit
Ownership History
Purchase Details
Home Financials for this Owner
Home Financials are based on the most recent Mortgage that was taken out on this home.Purchase Details
Home Financials for this Owner
Home Financials are based on the most recent Mortgage that was taken out on this home.Purchase Details
Home Financials for this Owner
Home Financials are based on the most recent Mortgage that was taken out on this home.Similar Homes in Chantilly, VA
Home Values in the Area
Average Home Value in this Area
Purchase History
| Date | Type | Sale Price | Title Company |
|---|---|---|---|
| Deed | $353,000 | Cardinal Title Group Llc | |
| Warranty Deed | $233,000 | Attorney | |
| Warranty Deed | $207,000 | -- |
Mortgage History
| Date | Status | Loan Amount | Loan Type |
|---|---|---|---|
| Open | $11,515 | FHA | |
| Open | $346,606 | FHA | |
| Previous Owner | $226,010 | New Conventional | |
| Previous Owner | $207,000 | New Conventional |
Property History
| Date | Event | Price | Change | Sq Ft Price |
|---|---|---|---|---|
| 07/10/2025 07/10/25 | For Sale | $390,000 | +10.5% | $301 / Sq Ft |
| 08/31/2021 08/31/21 | Sold | $353,000 | +0.9% | $273 / Sq Ft |
| 07/27/2021 07/27/21 | For Sale | $350,000 | +50.2% | $270 / Sq Ft |
| 06/08/2016 06/08/16 | Sold | $233,000 | +3.6% | $180 / Sq Ft |
| 05/03/2016 05/03/16 | Pending | -- | -- | -- |
| 04/28/2016 04/28/16 | For Sale | $225,000 | +8.7% | $174 / Sq Ft |
| 09/28/2012 09/28/12 | Sold | $207,000 | +1.0% | $160 / Sq Ft |
| 08/07/2012 08/07/12 | Pending | -- | -- | -- |
| 07/28/2012 07/28/12 | For Sale | $205,000 | -- | $158 / Sq Ft |
Tax History Compared to Growth
Tax History
| Year | Tax Paid | Tax Assessment Tax Assessment Total Assessment is a certain percentage of the fair market value that is determined by local assessors to be the total taxable value of land and additions on the property. | Land | Improvement |
|---|---|---|---|---|
| 2024 | $3,876 | $334,560 | $67,000 | $267,560 |
| 2023 | $3,776 | $334,560 | $67,000 | $267,560 |
| 2022 | $3,510 | $306,940 | $61,000 | $245,940 |
| 2021 | $3,275 | $279,040 | $56,000 | $223,040 |
| 2020 | $2,923 | $246,940 | $49,000 | $197,940 |
| 2019 | $2,842 | $240,170 | $48,000 | $192,170 |
| 2018 | $2,686 | $233,570 | $47,000 | $186,570 |
| 2017 | $2,658 | $228,910 | $46,000 | $182,910 |
| 2016 | $1,410 | $228,910 | $46,000 | $182,910 |
| 2015 | $2,484 | $222,580 | $45,000 | $177,580 |
| 2014 | $2,360 | $211,980 | $42,000 | $169,980 |
Agents Affiliated with this Home
-
Roberto Roncales

Seller's Agent in 2025
Roberto Roncales
Keller Williams Realty
(571) 233-2590
286 Total Sales
-
Mike Mannello

Seller Co-Listing Agent in 2025
Mike Mannello
Keller Williams Realty
(703) 463-7433
53 Total Sales
-
Desiree Rejeili

Seller's Agent in 2021
Desiree Rejeili
Samson Properties
(571) 274-2220
5 in this area
154 Total Sales
-
Carmen Carter-Howell

Buyer's Agent in 2021
Carmen Carter-Howell
Samson Properties
(703) 932-0007
1 in this area
87 Total Sales
-
Casey Samson

Seller's Agent in 2016
Casey Samson
Samson Properties
(703) 378-8810
2 in this area
383 Total Sales
-
Caroline Wilson

Seller Co-Listing Agent in 2016
Caroline Wilson
Axis Real Estate
(703) 862-5776
29 Total Sales
Map
Source: Bright MLS
MLS Number: VAFX2009158
APN: 0344-08-0136E
- 4157 Weeping Willow Ct Unit 147A
- 4134 Meadowland Ct Unit 71
- 4158 Pleasant Meadow Ct Unit 108D
- 4038 Spring Run Ct Unit 7A
- 4127 Dallas Hutchison St
- 13714 Autumn Vale Ct
- 4223 Moselle Dr
- 13706 Lynncroft Dr
- 4305 Warner Ln
- 13907 Valley Country Dr
- 3840 Lightfoot St Unit 249
- 3840 Lightfoot St Unit 344
- 4322 Galesbury Ln
- 3810 Lightfoot St Unit 408
- 3830 Lightfoot St Unit 335
- 3903 Beeker Mill Place
- 13779 Lowe St
- 3921 Plum Run Ct
- 3630 Elderberry Place
- 13601 Roger Mack Ct
