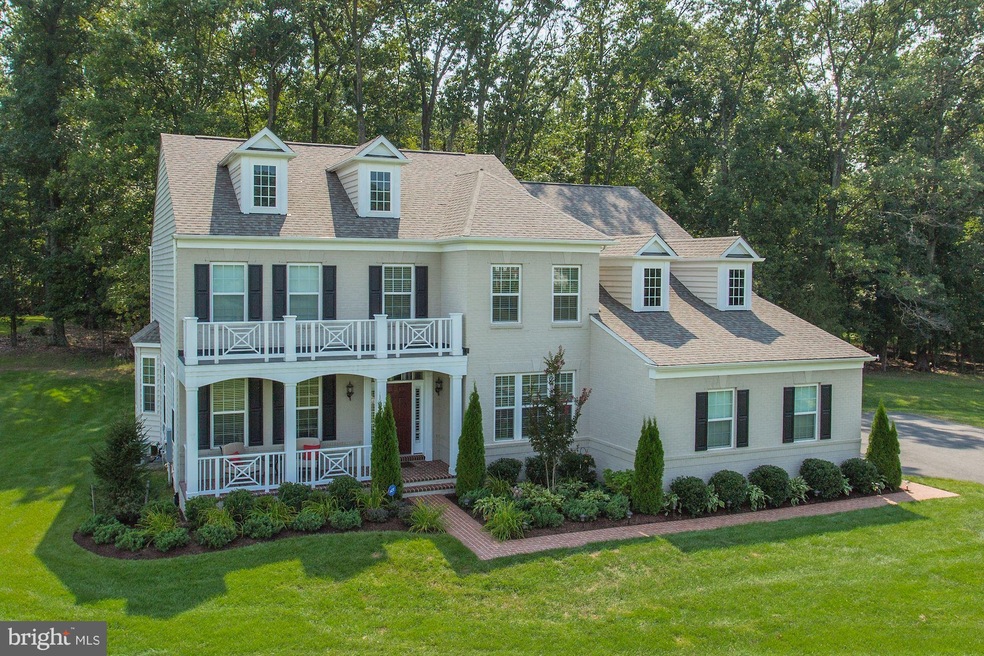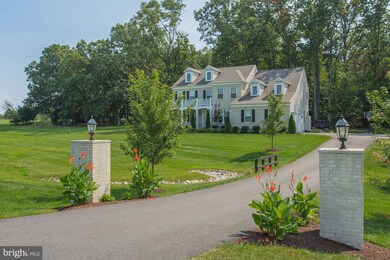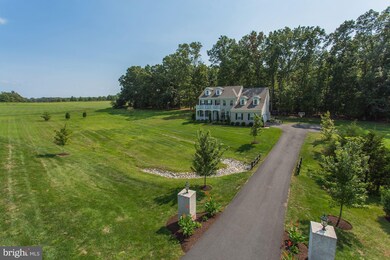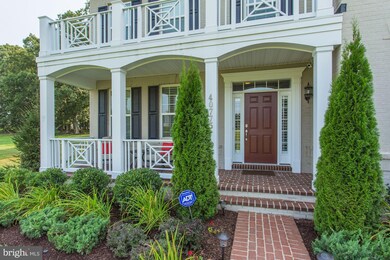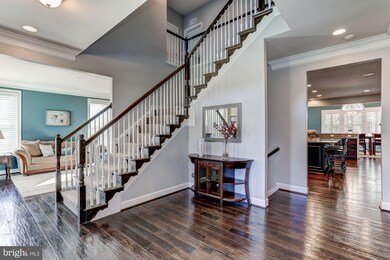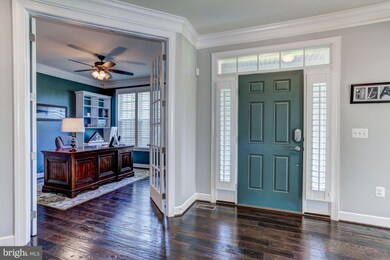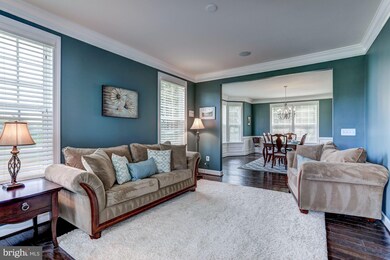
40775 Greyhouse Place Leesburg, VA 20175
Highlights
- Eat-In Gourmet Kitchen
- Open Floorplan
- Backs to Trees or Woods
- Aldie Elementary School Rated A
- Colonial Architecture
- Wood Flooring
About This Home
As of October 2020$20K PRICE IMPROVEMENT & NEW PAINT; SFH w/ 5 BD & 4.5 BA; 3 FIN LVLS; 5+ ACRES; GOURMET KIT; SUNROOM OFF KIT OVERLOOKS FM RM w/ STONE GAS FP; MSTR STE w/ SITTING RM, SEP SHOWER & JACUZZI TUB, LG WALK-IN CLOSET; ALL BD w/ WALK-IN CLOSETS; SURROUND SOUND THROUGHOUT; BUILT-INS IN OFFICE & MUD RM; LAUNDRY ON BD LVL; $75K+ UPGRADES - TRAVERTINE PATIO w/ BUILT-IN GRILL/FIREPIT, SPRINKLER SYS, ETC.
Last Agent to Sell the Property
Keller Williams Realty License #0225201228 Listed on: 09/08/2017

Home Details
Home Type
- Single Family
Est. Annual Taxes
- $9,906
Year Built
- Built in 2013
Lot Details
- 5.09 Acre Lot
- Landscaped
- Extensive Hardscape
- Sprinkler System
- Backs to Trees or Woods
- Property is in very good condition
HOA Fees
- $110 Monthly HOA Fees
Parking
- 3 Car Attached Garage
- Side Facing Garage
- Garage Door Opener
- Driveway
- Off-Street Parking
Home Design
- Colonial Architecture
- Brick Exterior Construction
- Asphalt Roof
Interior Spaces
- Property has 3 Levels
- Open Floorplan
- Built-In Features
- Chair Railings
- Crown Molding
- Ceiling Fan
- Fireplace Mantel
- Gas Fireplace
- Window Treatments
- Mud Room
- Family Room
- Combination Kitchen and Living
- Dining Room
- Den
- Sun or Florida Room
- Wood Flooring
Kitchen
- Eat-In Gourmet Kitchen
- Built-In Double Oven
- Cooktop<<rangeHoodToken>>
- <<microwave>>
- Dishwasher
- Upgraded Countertops
Bedrooms and Bathrooms
- 5 Bedrooms
- En-Suite Primary Bedroom
- En-Suite Bathroom
- 4.5 Bathrooms
- <<bathWithWhirlpoolToken>>
Laundry
- Laundry Room
- Front Loading Dryer
- Front Loading Washer
Finished Basement
- Rear Basement Entry
- Sump Pump
Home Security
- Home Security System
- Carbon Monoxide Detectors
- Fire and Smoke Detector
Outdoor Features
- Patio
- Shed
- Porch
Schools
- Aldie Elementary School
- Mercer Middle School
- John Champe High School
Utilities
- Cooling System Utilizes Bottled Gas
- Forced Air Heating and Cooling System
- Underground Utilities
- Water Dispenser
- Well
- Bottled Gas Water Heater
- Septic Tank
- Fiber Optics Available
Listing and Financial Details
- Tax Lot 120
- Assessor Parcel Number 283266935000
Community Details
Overview
- Association fees include snow removal, trash
- Built by STANLEY MARTIN
- Estates @ Creighton Farm Subdivision, Sutton Floorplan
Recreation
- Horse Trails
Ownership History
Purchase Details
Home Financials for this Owner
Home Financials are based on the most recent Mortgage that was taken out on this home.Purchase Details
Home Financials for this Owner
Home Financials are based on the most recent Mortgage that was taken out on this home.Purchase Details
Home Financials for this Owner
Home Financials are based on the most recent Mortgage that was taken out on this home.Similar Homes in Leesburg, VA
Home Values in the Area
Average Home Value in this Area
Purchase History
| Date | Type | Sale Price | Title Company |
|---|---|---|---|
| Warranty Deed | $1,050,000 | Attorney | |
| Warranty Deed | $887,000 | Vesta Settlements Llc | |
| Special Warranty Deed | $908,630 | -- |
Mortgage History
| Date | Status | Loan Amount | Loan Type |
|---|---|---|---|
| Open | $640,500 | New Conventional | |
| Previous Owner | $604,414 | New Conventional | |
| Previous Owner | $636,150 | New Conventional | |
| Previous Owner | $625,500 | New Conventional | |
| Previous Owner | $190,000 | Unknown |
Property History
| Date | Event | Price | Change | Sq Ft Price |
|---|---|---|---|---|
| 10/15/2020 10/15/20 | Sold | $1,050,000 | 0.0% | $184 / Sq Ft |
| 10/15/2020 10/15/20 | For Sale | $1,050,000 | +18.4% | $184 / Sq Ft |
| 08/25/2020 08/25/20 | Pending | -- | -- | -- |
| 01/26/2018 01/26/18 | Sold | $887,000 | -1.4% | $223 / Sq Ft |
| 11/13/2017 11/13/17 | Pending | -- | -- | -- |
| 11/03/2017 11/03/17 | Price Changed | $899,900 | -2.2% | $226 / Sq Ft |
| 10/20/2017 10/20/17 | Price Changed | $919,900 | -2.1% | $231 / Sq Ft |
| 09/08/2017 09/08/17 | For Sale | $939,900 | -- | $236 / Sq Ft |
Tax History Compared to Growth
Tax History
| Year | Tax Paid | Tax Assessment Tax Assessment Total Assessment is a certain percentage of the fair market value that is determined by local assessors to be the total taxable value of land and additions on the property. | Land | Improvement |
|---|---|---|---|---|
| 2024 | $12,735 | $1,472,210 | $366,800 | $1,105,410 |
| 2023 | $12,305 | $1,406,250 | $331,800 | $1,074,450 |
| 2022 | $10,323 | $1,159,900 | $291,800 | $868,100 |
| 2021 | $9,701 | $989,920 | $291,800 | $698,120 |
| 2020 | $9,075 | $876,830 | $291,800 | $585,030 |
| 2019 | $8,683 | $830,930 | $291,800 | $539,130 |
| 2018 | $8,581 | $790,890 | $291,800 | $499,090 |
| 2017 | $9,720 | $864,010 | $291,800 | $572,210 |
| 2016 | $9,906 | $865,120 | $0 | $0 |
| 2015 | $9,415 | $537,680 | $0 | $537,680 |
| 2014 | $5,782 | $205,220 | $0 | $205,220 |
Agents Affiliated with this Home
-
datacorrect BrightMLS
d
Seller's Agent in 2020
datacorrect BrightMLS
Non Subscribing Office
-
Meredith Hannan

Buyer's Agent in 2020
Meredith Hannan
Century 21 Redwood Realty
(703) 772-2411
178 Total Sales
-
Kristin Moody

Buyer Co-Listing Agent in 2020
Kristin Moody
Century 21 Redwood Realty
(703) 655-8371
165 Total Sales
-
Adrianna Duggan

Seller's Agent in 2018
Adrianna Duggan
Keller Williams Realty
(703) 587-5773
80 Total Sales
-
Kimberly Ramos

Buyer's Agent in 2018
Kimberly Ramos
Keller Williams Realty
(703) 407-6384
129 Total Sales
Map
Source: Bright MLS
MLS Number: 1000088809
APN: 283-26-6935
- 23044 Creighton Farms Dr
- 23131 Steger Place
- 0 Creighton Farms Dr Unit VALO2078548
- 23022 Lavender Valley Ct
- 22714 Watson Rd
- Lot 63 Munsun Place
- 41333 Allen House Ct
- 41052 Coltrane Square
- 22577 Creighton Farms Dr
- 22979 Homestead Landing Ct
- 23631 Glenmallie Ct
- 0 Lenah Rd Unit VALO2067404
- 40999 Waxwing Dr
- 23673 Amesfield Place
- 23055 Welbourne Walk Ct
- 23070 Welbourne Walk Ct
- 40976 Maplehurst Dr
- 41550 Walking Meadow Dr
- 23786 Indigo Bunting Ct
- 23415 Parkside Village Ct
