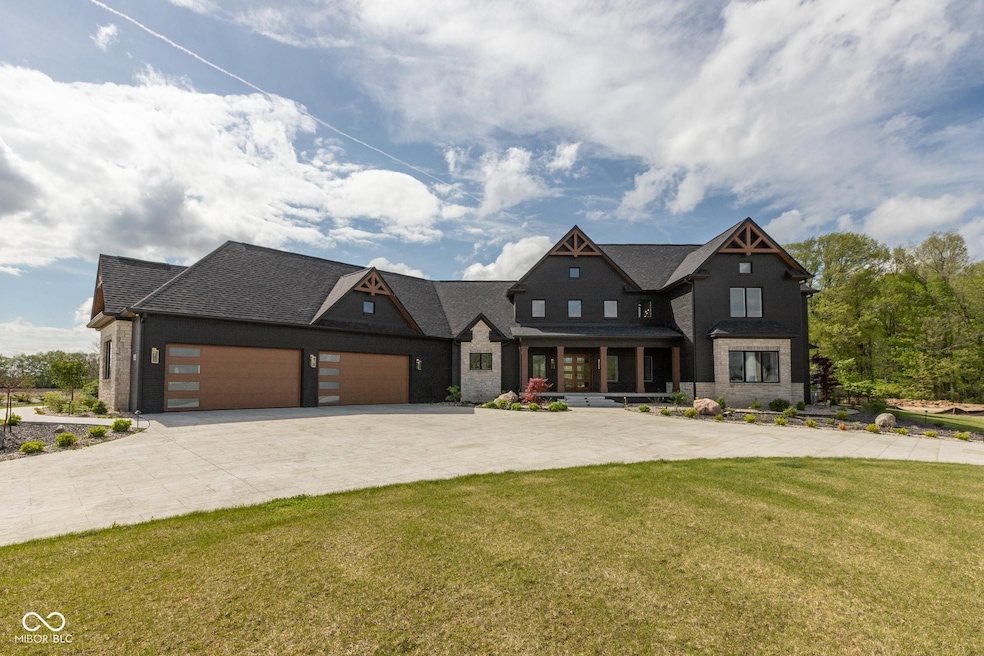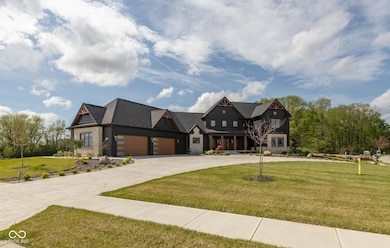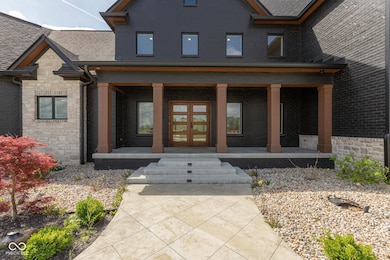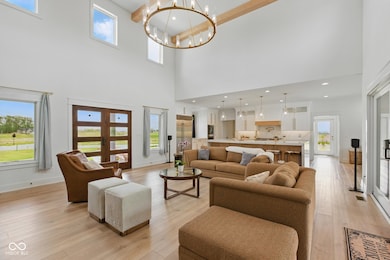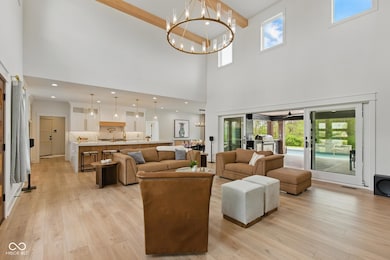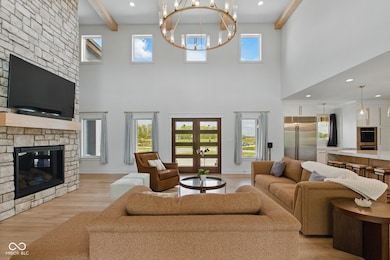
4078 Besbie Way Bargersville, IN 46106
Estimated payment $9,984/month
Highlights
- Basketball Court
- Heated Pool
- Great Room with Fireplace
- Maple Grove Elementary School Rated A
- 1.11 Acre Lot
- Vaulted Ceiling
About This Home
Welcome to this exquisite 4-bedroom, 4-bathroom, custom-built masterpiece by Duke Homes, set on over an acre in the highly sought-after Aberdeen Community. Every detail of this luxury residence was thoughtfully designed to blend timeless elegance with modern comfort. Step into the breathtaking great room featuring soaring 18 foot ceilings and a floor to ceiling stone fireplace, perfect for cozy gatherings or impressive entertaining. The gourmet kitchen is a chef's dream, showcasing beautiful maple cabinetry, a stunning center island, sleek quartz countertops, and premium built-in appliances. Enjoy seamless indoor-outdoor living with the expansive 18x26 covered back porch, complete with an outdoor kitchen, gas fireplace, and views of the private, resort-style saltwater pool. This smart, automated pool features fountains, a waterfall, and an auto cover-the ultimate backyard oasis. Retreat to the luxurious primary suite with tray ceilings, dual walk-in closets, and a spa-inspired bathroom boasting double sinks and an elegant 7x12 walk-in shower. The oversized 4-car finished garage includes a convenient dog bath and the full unfinished walkout basement is already roughed in for a future kitchen and bathroom-offering endless possibilities for customization. Additional highlights include a fully fenced back yard with a basketball court, professional landscaping, and high-end finishes throughout. Laundry on both the main and upper levels. This home the perfect blend of luxury, comfort, and functionality in one of the area's most prestigious neighborhoods.
Listing Agent
Keller Williams Indy Metro S Brokerage Email: robspeas@aol.com License #RB14044844

Co-Listing Agent
Keller Williams Indy Metro S Brokerage Email: robspeas@aol.com License #RB14040373
Home Details
Home Type
- Single Family
Est. Annual Taxes
- $17,556
Year Built
- Built in 2023
HOA Fees
- $125 Monthly HOA Fees
Parking
- 4 Car Attached Garage
- Heated Garage
- Garage Door Opener
Home Design
- Traditional Architecture
- Brick Exterior Construction
- Concrete Perimeter Foundation
- Stone
Interior Spaces
- 2-Story Property
- Built-in Bookshelves
- Woodwork
- Vaulted Ceiling
- Paddle Fans
- Gas Log Fireplace
- Fireplace Features Masonry
- Great Room with Fireplace
- 2 Fireplaces
- Family or Dining Combination
- Vinyl Plank Flooring
- Laundry on main level
Kitchen
- Gas Oven
- Range Hood
- Dishwasher
- Kitchen Island
Bedrooms and Bathrooms
- 4 Bedrooms
- Walk-In Closet
Unfinished Basement
- Walk-Out Basement
- Basement Fills Entire Space Under The House
- Exterior Basement Entry
- 9 Foot Basement Ceiling Height
- Basement Window Egress
Pool
- Heated Pool
- Waterfall Pool Feature
- Pool Cover
Outdoor Features
- Basketball Court
- Covered patio or porch
- Outdoor Fireplace
Schools
- Center Grove High School
Additional Features
- 1.11 Acre Lot
- Forced Air Heating System
Community Details
- Association fees include home owners, maintenance, nature area, walking trails
- Aberdeen Subdivision
Listing and Financial Details
- Legal Lot and Block 135 / 4
- Assessor Parcel Number 410433021054000039
Map
Home Values in the Area
Average Home Value in this Area
Tax History
| Year | Tax Paid | Tax Assessment Tax Assessment Total Assessment is a certain percentage of the fair market value that is determined by local assessors to be the total taxable value of land and additions on the property. | Land | Improvement |
|---|---|---|---|---|
| 2024 | $17,556 | $877,800 | $198,700 | $679,100 |
Property History
| Date | Event | Price | Change | Sq Ft Price |
|---|---|---|---|---|
| 05/20/2025 05/20/25 | For Sale | $1,500,000 | -- | $391 / Sq Ft |
Similar Homes in Bargersville, IN
Source: MIBOR Broker Listing Cooperative®
MLS Number: 22037296
APN: 41-04-33-021-054.000-039
- 3932 Besbie Way
- 4094 Chapel Hill Ct
- 4332 Chapel Hill Ct
- 3899 Chapel Hill Ct
- 5488 Stonewood Ct
- 5188 Abbeygate Blvd
- 5189 Abbeygate Blvd
- 4176 N 625 W
- 4806 Krestridge Ct E
- 4199 Whitetail Woods Dr
- 4890 Benthaven Dr E
- 5750 W Road 300 N
- 6829 Whitetail Woods Ct
- 4179 Ironclad Dr
- 4128 Whitetail Woods Dr
- 4899 N 500 W
- 0 S State Rd Unit MBR22009150
- 3671 Pinnacle Dr
- 3882 Andean Ct
- 3866 Andean Ct
