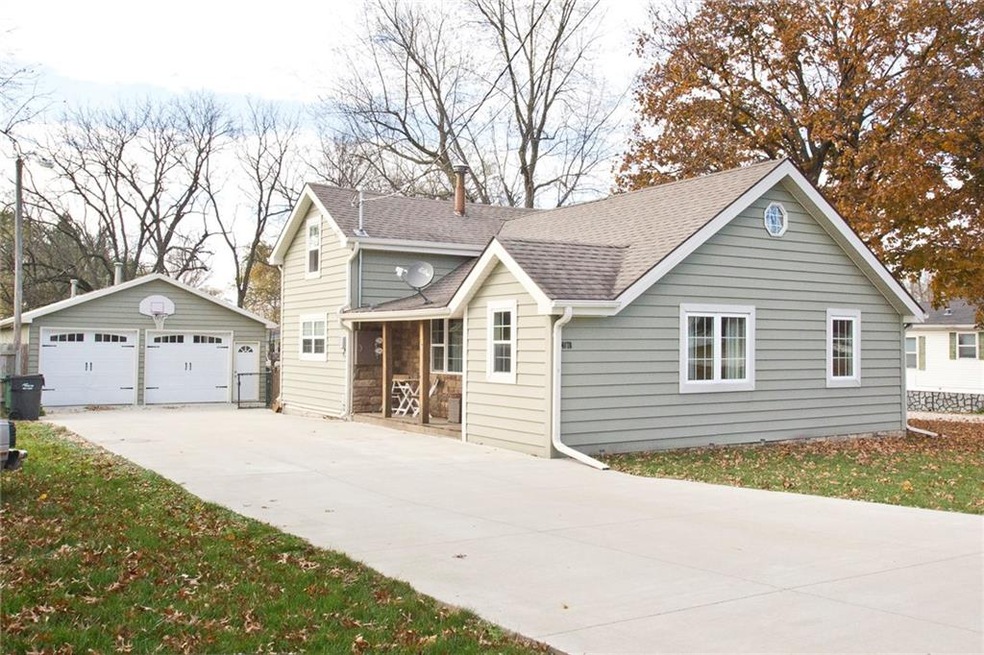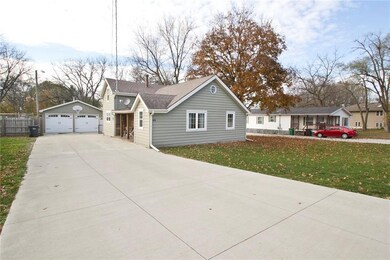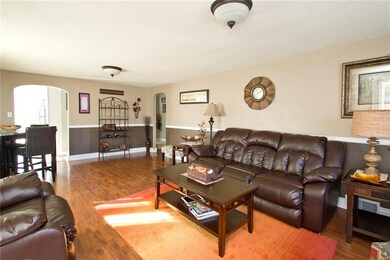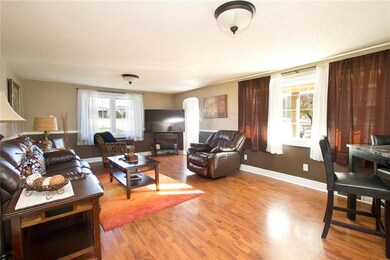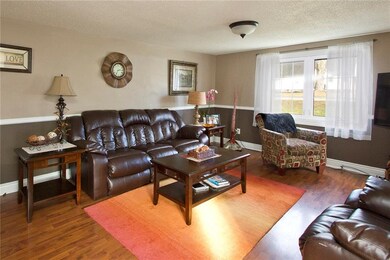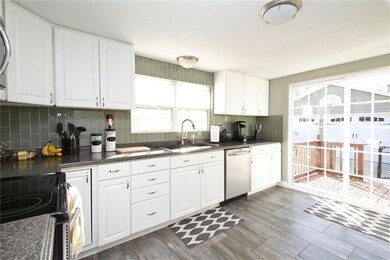
4078 NE 44th Dr Des Moines, IA 50317
Capitol Heights Neighborhood
4
Beds
1.5
Baths
1,263
Sq Ft
0.41
Acres
Highlights
- No HOA
- Family Room
- Dining Area
- Forced Air Heating and Cooling System
About This Home
As of May 2018IMMACULATE 1.5 story home features 4 bedrooms and 2 bathrooms AND Huge Pole Barn that is 24' x 56 and is heated and can hold 6 cars! Everything has been updated: siding, windows, roof, furnace, A/C, flooring, paint, and kitchen cabinets. Sliding glass door leading out to big deck and a totally fenced in yard with almost 1/2 acre.
Home Details
Home Type
- Single Family
Est. Annual Taxes
- $2,684
Year Built
- Built in 1941
Lot Details
- 0.41 Acre Lot
- Lot Dimensions are 77x230
Home Design
- Block Foundation
- Asphalt Shingled Roof
- Vinyl Siding
Interior Spaces
- 1,263 Sq Ft Home
- 1.5-Story Property
- Family Room
- Dining Area
- Unfinished Basement
Kitchen
- Stove
- Microwave
Bedrooms and Bathrooms
Parking
- 4 Car Detached Garage
- Driveway
Utilities
- Forced Air Heating and Cooling System
- Septic Tank
Community Details
- No Home Owners Association
Listing and Financial Details
- Assessor Parcel Number 19000675000000
Ownership History
Date
Name
Owned For
Owner Type
Purchase Details
Listed on
Mar 20, 2018
Closed on
May 1, 2018
Sold by
Paulsen Renee
Bought by
Harper Luke T and Harper Abigail
Seller's Agent
Jason Kohles
Summit Real Estate Group
Buyer's Agent
Bradley Johnson
Keller Williams Legacy Group
List Price
$167,900
Sold Price
$177,500
Premium/Discount to List
$9,600
5.72%
Current Estimated Value
Home Financials for this Owner
Home Financials are based on the most recent Mortgage that was taken out on this home.
Estimated Appreciation
$72,195
Avg. Annual Appreciation
5.39%
Original Mortgage
$172,175
Interest Rate
4.45%
Mortgage Type
New Conventional
Purchase Details
Listed on
Feb 2, 2015
Closed on
Mar 19, 2015
Sold by
Loftus Ryan and Loftus Amanda
Bought by
Paulsen Todd and Paulsen Renee
Seller's Agent
Russell Downing
Real Broker, LLC
Buyer's Agent
Jason Kohles
Summit Real Estate Group
List Price
$146,500
Sold Price
$146,500
Home Financials for this Owner
Home Financials are based on the most recent Mortgage that was taken out on this home.
Avg. Annual Appreciation
6.37%
Original Mortgage
$143,846
Interest Rate
4.12%
Mortgage Type
FHA
Purchase Details
Closed on
Jun 19, 2006
Sold by
West Robert L and West Theresa Rene
Bought by
Loftus Ryan
Home Financials for this Owner
Home Financials are based on the most recent Mortgage that was taken out on this home.
Original Mortgage
$93,500
Interest Rate
10.25%
Mortgage Type
Purchase Money Mortgage
Similar Homes in Des Moines, IA
Create a Home Valuation Report for This Property
The Home Valuation Report is an in-depth analysis detailing your home's value as well as a comparison with similar homes in the area
Home Values in the Area
Average Home Value in this Area
Purchase History
| Date | Type | Sale Price | Title Company |
|---|---|---|---|
| Warranty Deed | $177,500 | None Available | |
| Warranty Deed | $146,500 | None Available | |
| Warranty Deed | $93,000 | None Available |
Source: Public Records
Mortgage History
| Date | Status | Loan Amount | Loan Type |
|---|---|---|---|
| Open | $169,000 | New Conventional | |
| Closed | $172,175 | New Conventional | |
| Previous Owner | $34,418 | No Value Available | |
| Previous Owner | $143,846 | FHA | |
| Previous Owner | $102,100 | New Conventional | |
| Previous Owner | $104,000 | Purchase Money Mortgage | |
| Previous Owner | $93,500 | Purchase Money Mortgage |
Source: Public Records
Property History
| Date | Event | Price | Change | Sq Ft Price |
|---|---|---|---|---|
| 05/02/2018 05/02/18 | Sold | $177,500 | +5.7% | $141 / Sq Ft |
| 04/02/2018 04/02/18 | Pending | -- | -- | -- |
| 03/20/2018 03/20/18 | For Sale | $167,900 | +14.6% | $133 / Sq Ft |
| 03/24/2015 03/24/15 | Sold | $146,500 | 0.0% | $101 / Sq Ft |
| 03/13/2015 03/13/15 | Pending | -- | -- | -- |
| 02/02/2015 02/02/15 | For Sale | $146,500 | -- | $101 / Sq Ft |
Source: Des Moines Area Association of REALTORS®
Tax History Compared to Growth
Tax History
| Year | Tax Paid | Tax Assessment Tax Assessment Total Assessment is a certain percentage of the fair market value that is determined by local assessors to be the total taxable value of land and additions on the property. | Land | Improvement |
|---|---|---|---|---|
| 2024 | $3,374 | $228,200 | $31,900 | $196,300 |
| 2023 | $3,178 | $228,200 | $31,900 | $196,300 |
| 2022 | $3,134 | $181,200 | $26,400 | $154,800 |
| 2021 | $2,994 | $181,200 | $26,400 | $154,800 |
| 2020 | $3,074 | $163,800 | $23,700 | $140,100 |
| 2019 | $2,498 | $163,800 | $23,700 | $140,100 |
| 2018 | $2,348 | $133,500 | $20,400 | $113,100 |
| 2017 | $2,684 | $133,500 | $20,400 | $113,100 |
| 2016 | $2,040 | $128,000 | $19,300 | $108,700 |
| 2015 | $2,040 | $97,400 | $19,300 | $78,100 |
| 2014 | $2,022 | $94,500 | $18,000 | $76,500 |
Source: Public Records
Agents Affiliated with this Home
-
Jason Kohles
J
Seller's Agent in 2018
Jason Kohles
Summit Real Estate Group
(515) 669-7539
20 Total Sales
-
Bradley Johnson
B
Buyer's Agent in 2018
Bradley Johnson
Keller Williams Legacy Group
(515) 480-4386
118 Total Sales
-
R
Seller's Agent in 2015
Russell Downing
Real Broker, LLC
Map
Source: Des Moines Area Association of REALTORS®
MLS Number: 556966
APN: 190-00675000000
Nearby Homes
- 4545 NE Aurora Ave
- 4655 NE 41st Ave
- 4146 E Madison Ave
- 4133 E Madison Ave
- 4315 Grover Woods Ln
- 4630 E Valdez Dr
- 4338 Grover Woods Ln
- 4136 E Seneca Ave
- 4316 Grover Woods Ln
- 4310 Grover Woods Ln
- 4150 E Garden Ave
- 4375 E 44th St
- Emerson Plan at Grover Woods
- Hampton Plan at Grover Woods
- Ingham Plan at Grover Woods
- Stuart Plan at Grover Woods
- Scranton Plan at Grover Woods
- Delaney Plan at Grover Woods
- Lansing Plan at Grover Woods
- Jasmine Plan at Grover Woods
