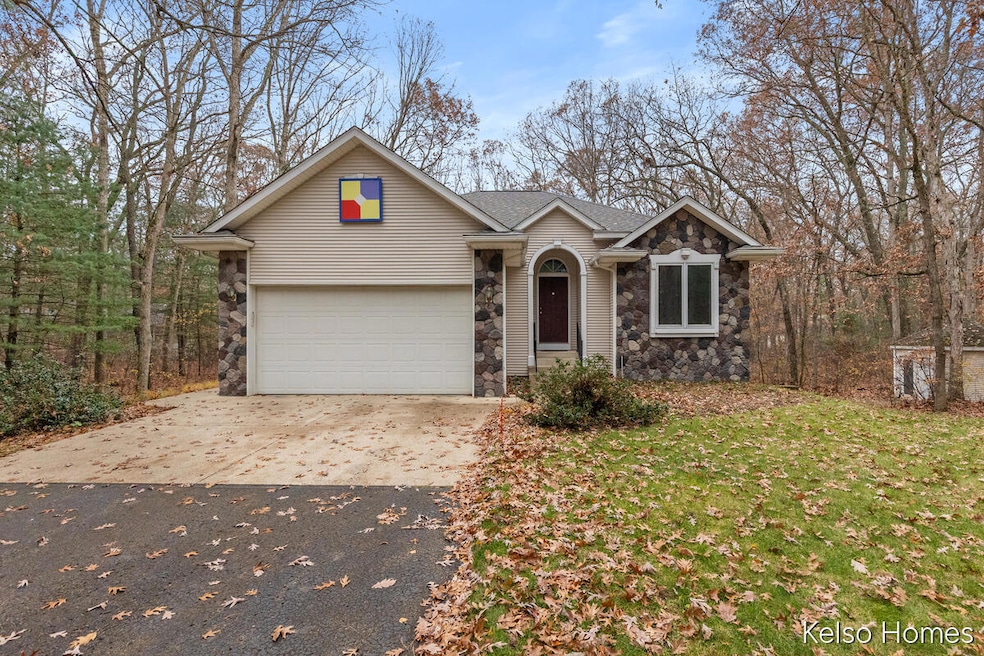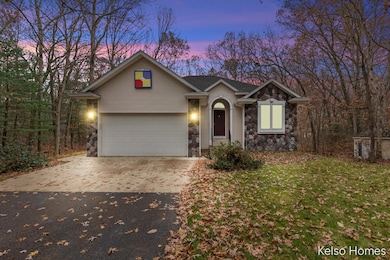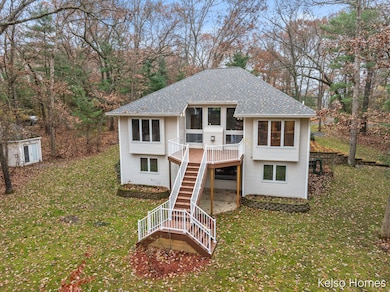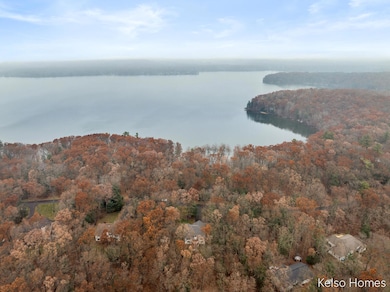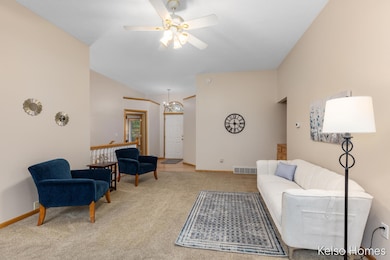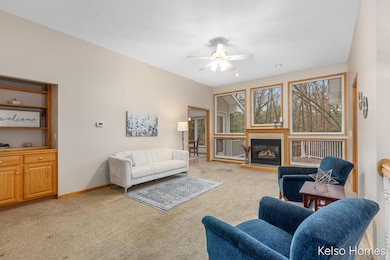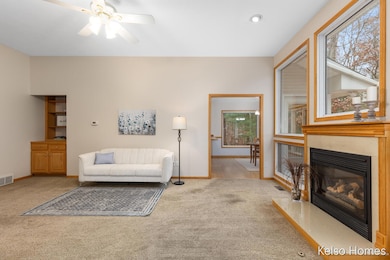
4078 Wildwood Dr Unit 28 Allegan, MI 49010
Estimated payment $2,446/month
Highlights
- Deck
- Vaulted Ceiling
- Mud Room
- Wooded Lot
- Wood Flooring
- 2 Car Attached Garage
About This Home
Welcome to this beautifully maintained 4-bedroom, 3-full-bath home in the desirable Wildwood Shores community, just steps from Lake Allegan. Set in a wooded, serene setting, this property offers both privacy and natural beauty. Enjoy fresh paint throughout, vaulted ceilings in the living room, and a cozy fireplace that anchors the space. Recent updates including a newer roof, furnace, and AC (all within the last 5 years), plus low-maintenance Trex decking for effortless outdoor enjoyment. The walkout lower level provides additional living space and easy access to the peaceful surroundings.
Home Details
Home Type
- Single Family
Est. Annual Taxes
- $3,266
Year Built
- Built in 1998
Lot Details
- 0.72 Acre Lot
- Lot Dimensions are 155x202
- Property fronts a private road
- Decorative Fence
- Shrub
- Sprinkler System
- Wooded Lot
HOA Fees
- $62 Monthly HOA Fees
Parking
- 2 Car Attached Garage
- Front Facing Garage
- Garage Door Opener
- Gravel Driveway
Home Design
- Composition Roof
- Vinyl Siding
Interior Spaces
- 2,554 Sq Ft Home
- 1-Story Property
- Vaulted Ceiling
- Ceiling Fan
- Gas Log Fireplace
- Window Treatments
- Mud Room
- Family Room with Fireplace
Kitchen
- Eat-In Kitchen
- Oven
- Range
- Microwave
- Dishwasher
- Snack Bar or Counter
- Disposal
Flooring
- Wood
- Carpet
- Laminate
Bedrooms and Bathrooms
- 4 Bedrooms | 2 Main Level Bedrooms
- En-Suite Bathroom
- 3 Full Bathrooms
Laundry
- Laundry in Hall
- Laundry on main level
- Dryer
- Washer
Finished Basement
- Walk-Out Basement
- Basement Fills Entire Space Under The House
Outdoor Features
- Deck
- Patio
Schools
- West Ward Elementary School
- L.E. White Middle School
- Allegan High School
Utilities
- Forced Air Heating and Cooling System
- Heating System Uses Natural Gas
- Well
- Propane Water Heater
- Septic Tank
- Septic System
Community Details
- Wildwood Shores Subdivision
Map
Home Values in the Area
Average Home Value in this Area
Tax History
| Year | Tax Paid | Tax Assessment Tax Assessment Total Assessment is a certain percentage of the fair market value that is determined by local assessors to be the total taxable value of land and additions on the property. | Land | Improvement |
|---|---|---|---|---|
| 2025 | $3,417 | $172,200 | $17,800 | $154,400 |
| 2024 | -- | $159,800 | $15,500 | $144,300 |
| 2023 | $2,872 | $150,200 | $12,800 | $137,400 |
| 2022 | $2,872 | $123,300 | $10,100 | $113,200 |
| 2021 | $2,872 | $114,100 | $10,500 | $103,600 |
| 2020 | $2,872 | $94,000 | $11,200 | $82,800 |
| 2019 | $0 | $93,400 | $11,600 | $81,800 |
| 2018 | $0 | $83,900 | $12,400 | $71,500 |
| 2017 | $0 | $91,800 | $16,700 | $75,100 |
| 2016 | $0 | $83,000 | $17,400 | $65,600 |
| 2015 | -- | $83,000 | $17,400 | $65,600 |
| 2014 | -- | $80,300 | $17,400 | $62,900 |
| 2013 | -- | $81,000 | $17,400 | $63,600 |
Property History
| Date | Event | Price | List to Sale | Price per Sq Ft |
|---|---|---|---|---|
| 11/21/2025 11/21/25 | For Sale | $399,900 | -- | $157 / Sq Ft |
Purchase History
| Date | Type | Sale Price | Title Company |
|---|---|---|---|
| Interfamily Deed Transfer | -- | None Available | |
| Interfamily Deed Transfer | -- | Midstate Title Agency Llc | |
| Interfamily Deed Transfer | -- | Safe Title Inc | |
| Interfamily Deed Transfer | -- | Safe Title Inc | |
| Warranty Deed | -- | None Available | |
| Warranty Deed | $195,000 | -- | |
| Deed | $184,000 | -- | |
| Deed | -- | -- | |
| Deed | $19,500 | -- |
Mortgage History
| Date | Status | Loan Amount | Loan Type |
|---|---|---|---|
| Closed | $105,500 | New Conventional | |
| Closed | $124,100 | New Conventional | |
| Previous Owner | $145,000 | No Value Available |
About the Listing Agent

Kelso Homes is West Michigan's Premier Choice for Senior Real Estate, Moving, Downsizing, and Estate Properties. Kelso Homes was founded with a unique premise that a late-life move, often after many years of living in the same place, is unlike any other move. Our brokerage was built around not just helping clients with Real Estate, but helping clients take the next step in life. We will help you determine where to move, what to bring, and how those items will fit into your new space. If
Laura's Other Listings
Source: MichRIC
MLS Number: 25059498
APN: 22-750-031-00
- 4085 Wildwood Dr Unit 1720
- Lot 9 Wildwood Dr
- V/L Wintergreen Dr Unit Lot 48
- 1780 39th St
- 00 Monroe Rd
- 4370 Macdougall Dr
- 4330 Moore Rd
- 3970 Allegan Dam Rd
- 1759 Grant Dr
- 4391 117th Ave
- 4355 117th Ave
- 3821 118th Ave
- 3969 121st Ave
- 2116 Appy Way
- Parcel 1 Bayview Dr
- 1274 42nd St
- 1882 Dillingham Dr
- 3995 112th Ave
- 3981 112th Ave
- 3913 112th Ave
- 602-1/2 Hooker Rd
- 700 Vista Dr
- 2111 Heyboer Dr
- 630 Pleasant St Unit ID1317409P
- 7125 Maple Ave
- 3409 Elizabeth St Unit ID1317410P
- 497 W Center St
- 770 N Main St
- 1195 Cranberry Ct
- 157 Allegan St Unit 1
- 1180 Matt Urban Dr
- 1010 N Black River Dr
- 717 E 24th St
- 368 Beacon Light Cir
- 1051 Abbey Ct Unit 5
- 532 Forrest St
- 278 E 16th St
- 51 E 21st St
- 505 W 30th St
- 8339 Roxburo St
