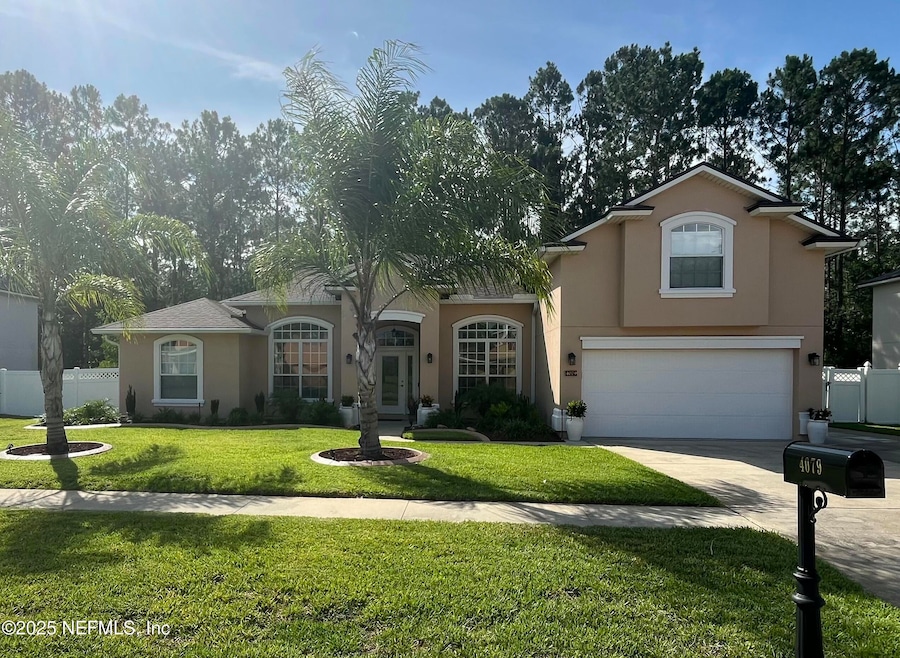
4079 Sherman Hills Pkwy W Jacksonville, FL 32210
Jacksonville Heights NeighborhoodEstimated payment $2,662/month
Highlights
- Views of Preserve
- Vaulted Ceiling
- Wood Flooring
- Open Floorplan
- Traditional Architecture
- Screened Porch
About This Home
MOVE-IN TODAY READY! UPDATED! Ring Security System in place for monthly fee. All window blinds/coverings in place; Wood vinyl flooring in main living areas in 2024; 50-year warrantied Roof in 2023; Screen Enclosed 14-foot Swim Spa in 2017 (adjoins covered patio and full bath); Added guest parking pad; White vinyl privacy-fenced sides and back yard with private wooded area behind it; Transferrable Termite Bond; 2 walk-in closets; 5th Bedroom is upstairs/ has walk in closet/1/2 bath/view of pond between homes across the street. Immaculate!!! Feels awesome upon entering! 8-10 person breakfast bar + cozy meeting area with wine refrig off Kitchen. Bedroom 2 and 3 goes off entrance to left of Great Room while Bedroom 4 entrance is private off Family Room. 3rd bath services 3r bedroom and opens out to Patio/Swim Spa Great neighborhood with three fishing ponds for residents--Three parks--Underground utilities and curbs--More outdoor activities coming! BRING THE FAMILY TO LIVE HERE!
Home Details
Home Type
- Single Family
Est. Annual Taxes
- $3,301
Year Built
- Built in 2008 | Remodeled
Lot Details
- 9,148 Sq Ft Lot
- Property fronts a county road
- Privacy Fence
- Back Yard Fenced
- Front and Back Yard Sprinklers
HOA Fees
- $50 Monthly HOA Fees
Parking
- 2 Car Attached Garage
- Garage Door Opener
- Guest Parking
Property Views
- Views of Preserve
- Pond
- Trees
Home Design
- Traditional Architecture
- Shingle Roof
- Stucco
Interior Spaces
- 2,753 Sq Ft Home
- 2-Story Property
- Open Floorplan
- Built-In Features
- Vaulted Ceiling
- Ceiling Fan
- Wood Burning Fireplace
- Entrance Foyer
- Family Room
- Living Room
- Dining Room
- Screened Porch
Kitchen
- Breakfast Area or Nook
- Breakfast Bar
- Electric Oven
- Electric Range
- Microwave
- Ice Maker
- Dishwasher
- Wine Cooler
- Disposal
Flooring
- Wood
- Carpet
- Tile
Bedrooms and Bathrooms
- 5 Bedrooms
- Split Bedroom Floorplan
- Walk-In Closet
- Bathtub and Shower Combination in Primary Bathroom
- Bathtub With Separate Shower Stall
Laundry
- Laundry on lower level
- Washer and Electric Dryer Hookup
Home Security
- Security System Owned
- Security Lights
- Smart Home
- Fire and Smoke Detector
Outdoor Features
- Patio
Schools
- Westview Elementary And Middle School
- Edward White High School
Utilities
- Zoned Heating and Cooling
- 200+ Amp Service
Community Details
- Blue Lake Estates Subdivision
Listing and Financial Details
- Assessor Parcel Number 0128750160
Map
Home Values in the Area
Average Home Value in this Area
Tax History
| Year | Tax Paid | Tax Assessment Tax Assessment Total Assessment is a certain percentage of the fair market value that is determined by local assessors to be the total taxable value of land and additions on the property. | Land | Improvement |
|---|---|---|---|---|
| 2025 | $3,301 | $221,288 | -- | -- |
| 2024 | $3,206 | $215,052 | -- | -- |
| 2023 | $3,206 | $208,789 | $0 | $0 |
| 2022 | $2,932 | $202,708 | $0 | $0 |
| 2021 | $2,908 | $196,804 | $0 | $0 |
| 2020 | $2,753 | $186,977 | $0 | $0 |
| 2019 | $2,720 | $182,774 | $0 | $0 |
| 2018 | $2,683 | $179,367 | $0 | $0 |
| 2017 | $2,647 | $175,678 | $0 | $0 |
| 2016 | $2,630 | $172,065 | $0 | $0 |
| 2015 | $2,655 | $170,869 | $0 | $0 |
| 2014 | $2,659 | $169,513 | $0 | $0 |
Property History
| Date | Event | Price | Change | Sq Ft Price |
|---|---|---|---|---|
| 07/11/2025 07/11/25 | Pending | -- | -- | -- |
| 07/08/2025 07/08/25 | Price Changed | $429,900 | -2.3% | $156 / Sq Ft |
| 07/08/2025 07/08/25 | For Sale | $439,900 | -- | $160 / Sq Ft |
Purchase History
| Date | Type | Sale Price | Title Company |
|---|---|---|---|
| Warranty Deed | $415,000 | None Listed On Document | |
| Special Warranty Deed | $287,666 | Universal Land Title Inc |
Mortgage History
| Date | Status | Loan Amount | Loan Type |
|---|---|---|---|
| Open | $394,250 | New Conventional | |
| Previous Owner | $70,000 | Credit Line Revolving | |
| Previous Owner | $258,543 | VA | |
| Previous Owner | $284,750 | VA | |
| Previous Owner | $300,650 | VA | |
| Previous Owner | $297,150 | VA |
Similar Homes in Jacksonville, FL
Source: realMLS (Northeast Florida Multiple Listing Service)
MLS Number: 2097517
APN: 012875-0160
- 10695 Waterfield Rd Unit 19
- 10693 Waterfield Rd Unit 19
- 10691 Waterfield Rd Unit 19
- 10689 Waterfield Rd Unit 19
- 10683 Waterfield Rd Unit 24
- 10681 Waterfield Rd
- 10677 Waterfield Rd
- 10675 Waterfield Rd
- 10673 Waterfield Rd Unit 19
- 10682 Waterfield Rd
- 10676 Waterfield Rd
- 10674 Waterfield Rd
- 10672 Waterfield Rd
- 10670 Waterfield Rd Unit 19
- 5735 Arrow Ln
- 5733 Arrow Ln
- 10668 Waterfield Rd Unit 19
- Crescent Plan at The Villas at Bishop Oaks
- 10306 Magnolia Ridge Rd
- 10994 Lauren Oak Ln S






