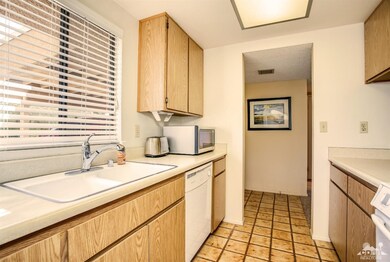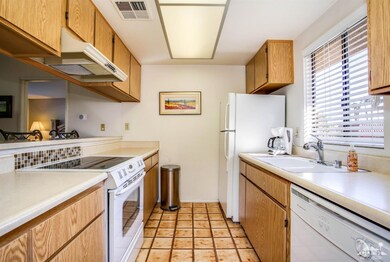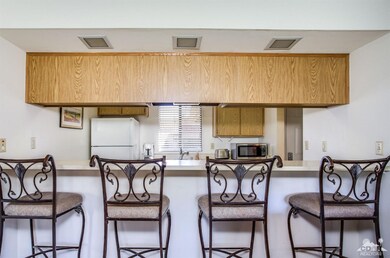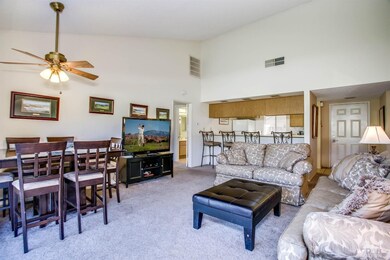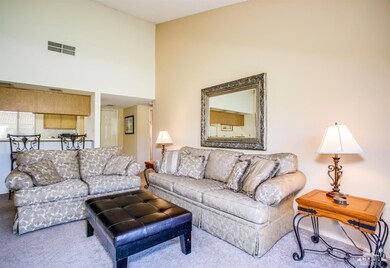
40793 Inverness Way Palm Desert, CA 92211
Palm Desert Country NeighborhoodEstimated Value: $322,000 - $380,000
Highlights
- On Golf Course
- Heated In Ground Pool
- Open Floorplan
- Palm Desert High School Rated A
- Gated Community
- Clubhouse
About This Home
As of March 2019Experience desert golf course living. This popular Vintage Model home features 1,177 square feet of living space, an open floor plan with a combined living room, dining room and kitchen great room, 2 large bedrooms on opposite sides of the great room, both with walk-in closets, and 2 bathrooms, again on opposite sides of the great room. The WEST facing rear patio of this condo overlooks the 17th fairway of the community's recently updated, Joe Mulleneaux-designed, 6,600 yard par 72 championship golf course. A new efficient air conditioner was installed within the last 8 years and the home is being offered turnkey FURNISHED (per inventory). A carport is attached and a garage can be added, with HOA approval. Great ability to help cover expenses, since short term rentals are allowed. In addition to the golf course, this guard-gated community of 960 privately owned homes has a 42,000 square-foot, full service clubhouse, 14 lighted tennis courts and 20 community pools & spas.
Last Agent to Sell the Property
The Briggs Group
Berkshire Hathaway HomeServices California Properties License #01896117 Listed on: 02/22/2019
Co-Listed By
Laurie Briggs
Berkshire Hathaway HomeServices California Properties License #01896117
Last Buyer's Agent
Unknown Member
Property Details
Home Type
- Condominium
Est. Annual Taxes
- $3,023
Year Built
- Built in 1981
Lot Details
- On Golf Course
- Home has East and West Exposure
- Landscaped
- Sprinkler System
HOA Fees
Property Views
- Golf Course
- Mountain
Home Design
- Turnkey
- Slab Foundation
- Tile Roof
- Asphalt Roof
- Stucco Exterior
Interior Spaces
- 1,177 Sq Ft Home
- 1-Story Property
- Open Floorplan
- Cathedral Ceiling
- Blinds
- Sliding Doors
- Entryway
- Great Room
- Combination Dining and Living Room
- Utility Room
Kitchen
- Breakfast Bar
- Electric Oven
- Electric Cooktop
- Range Hood
- Recirculated Exhaust Fan
- Microwave
- Dishwasher
- Formica Countertops
- Disposal
Flooring
- Carpet
- Tile
Bedrooms and Bathrooms
- 2 Bedrooms
- Walk-In Closet
- 2 Full Bathrooms
- Shower Only
- Shower Only in Secondary Bathroom
Laundry
- Laundry in Carport
- Dryer
- Washer
Parking
- 2 Attached Carport Spaces
- 2 Car Parking Spaces
- Guest Parking
- On-Street Parking
Pool
- Heated In Ground Pool
- In Ground Spa
Outdoor Features
- Concrete Porch or Patio
Utilities
- Forced Air Heating and Cooling System
- Heating System Uses Natural Gas
- Underground Utilities
- Property is located within a water district
- Gas Water Heater
Listing and Financial Details
- Assessor Parcel Number 632180033
Community Details
Overview
- Association fees include building & grounds, trash, security, insurance, cable TV
- Palm Desert Resort Country Club Subdivision, Vintage Model Floorplan
- On-Site Maintenance
- Greenbelt
Amenities
- Clubhouse
- Community Mailbox
Recreation
- Golf Course Community
- Tennis Courts
- Sport Court
- Community Pool
- Community Spa
Pet Policy
- Pet Restriction
- Call for details about the types of pets allowed
Security
- Controlled Access
- Gated Community
Ownership History
Purchase Details
Home Financials for this Owner
Home Financials are based on the most recent Mortgage that was taken out on this home.Purchase Details
Home Financials for this Owner
Home Financials are based on the most recent Mortgage that was taken out on this home.Purchase Details
Purchase Details
Similar Homes in Palm Desert, CA
Home Values in the Area
Average Home Value in this Area
Purchase History
| Date | Buyer | Sale Price | Title Company |
|---|---|---|---|
| Fahy John | $192,000 | Lawyers Title | |
| Bott Stephen T | $171,500 | Orange Coast Title Company | |
| Bauer Robert A | $128,000 | American Title | |
| Garrett Maurice J | -- | -- |
Mortgage History
| Date | Status | Borrower | Loan Amount |
|---|---|---|---|
| Previous Owner | Bott Stephen T | $154,350 |
Property History
| Date | Event | Price | Change | Sq Ft Price |
|---|---|---|---|---|
| 03/28/2019 03/28/19 | Sold | $192,000 | -1.5% | $163 / Sq Ft |
| 03/07/2019 03/07/19 | Pending | -- | -- | -- |
| 02/22/2019 02/22/19 | For Sale | $195,000 | +13.7% | $166 / Sq Ft |
| 03/30/2016 03/30/16 | Sold | $171,500 | -1.4% | $146 / Sq Ft |
| 02/23/2016 02/23/16 | Pending | -- | -- | -- |
| 01/31/2016 01/31/16 | For Sale | $174,000 | -- | $148 / Sq Ft |
Tax History Compared to Growth
Tax History
| Year | Tax Paid | Tax Assessment Tax Assessment Total Assessment is a certain percentage of the fair market value that is determined by local assessors to be the total taxable value of land and additions on the property. | Land | Improvement |
|---|---|---|---|---|
| 2023 | $3,023 | $205,858 | $32,166 | $173,692 |
| 2022 | $2,867 | $201,823 | $31,536 | $170,287 |
| 2021 | $2,796 | $197,867 | $30,918 | $166,949 |
| 2020 | $2,750 | $195,839 | $30,601 | $165,238 |
| 2019 | $2,582 | $181,996 | $54,121 | $127,875 |
| 2018 | $2,538 | $178,428 | $53,060 | $125,368 |
| 2017 | $2,511 | $174,930 | $52,020 | $122,910 |
| 2016 | $2,372 | $162,908 | $48,868 | $114,040 |
| 2015 | $2,379 | $160,463 | $48,135 | $112,328 |
| 2014 | $2,345 | $157,322 | $47,193 | $110,129 |
Agents Affiliated with this Home
-
T
Seller's Agent in 2019
The Briggs Group
Berkshire Hathaway HomeServices California Properties
-
L
Seller Co-Listing Agent in 2019
Laurie Briggs
Berkshire Hathaway HomeServices California Properties
-
U
Buyer's Agent in 2019
Unknown Member
-
T
Seller's Agent in 2016
Traci Sadler
HomeSmart
Map
Source: California Desert Association of REALTORS®
MLS Number: 219005297
APN: 632-180-033
- 40649 Inverness Way
- 40553 Pebble Beach Cir
- 40994 Sea Island Ln
- 40425 Pebble Beach Cir
- 40667 La Costa Cir W
- 538 Desert Holly Dr
- 920 Deer Haven Cir
- 40655 La Costa Cir E
- 502 Desert Holly Dr
- 40953 La Costa Cir W Unit 41-2
- 479 Desert Holly Dr
- 472 Desert Holly Dr
- 40985 La Costa Cir W
- 467 Desert Holly Dr
- 40122 Baltusrol Cir
- 40165 Baltusrol Cir
- 40141 Baltusrol Cir
- 41317 Princeville Ln
- 830 Hawk Hill Trail
- 440 Desert Holly Dr
- 40793 Inverness Way
- 40777 Inverness Way
- 40809 Inverness Way
- 40711 Inverness Way
- 40825 Inverness Way
- 40780 Inverness Way
- 40756 Inverness Way Unit 49-4
- 40756 Inverness Way
- 40705 Inverness Way Unit 36-04
- 40705 Inverness Way
- 40841 Inverness Way Unit 30-4
- 40841 Inverness Way
- 40730 Inverness Way
- 40832 Inverness Way
- 40697 Inverness Way Unit 37-04
- 40697 Inverness Way
- 40704 Inverness Way
- 40857 Inverness Way
- 40846 Inverness Way
- 40679 Inverness Way Unit 38-4

