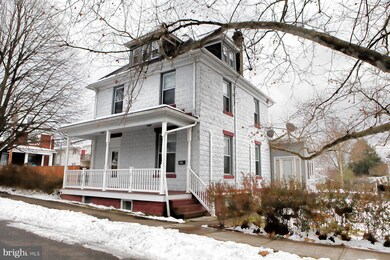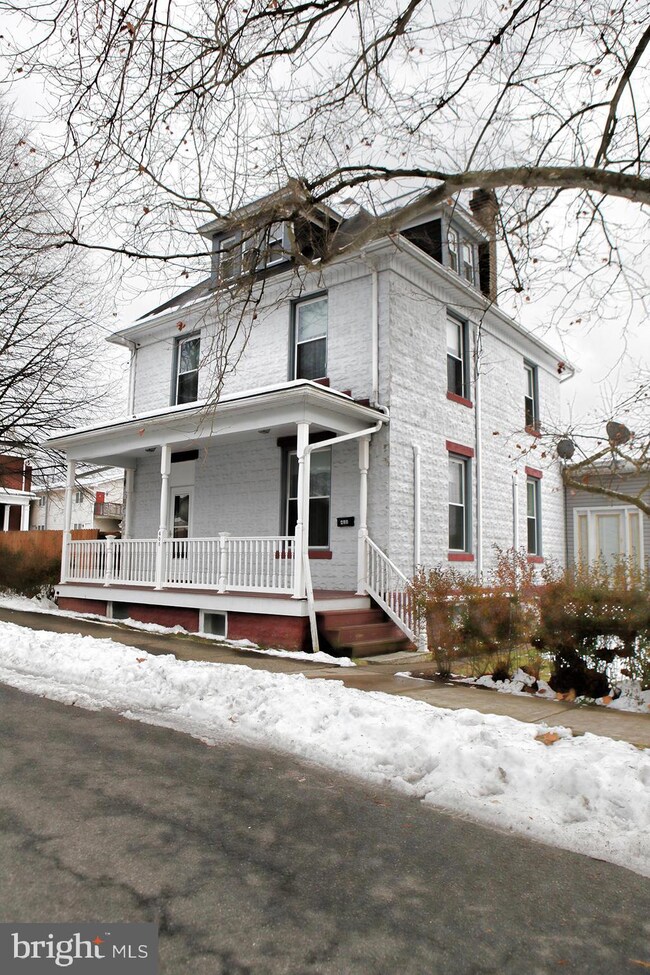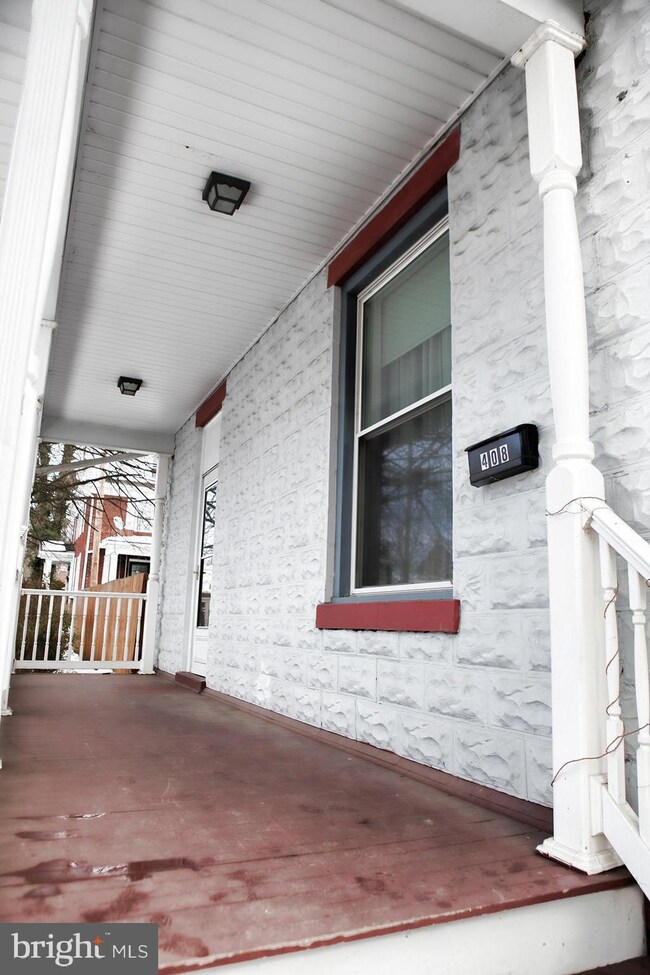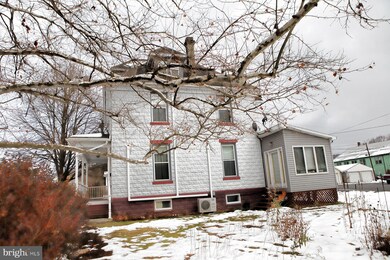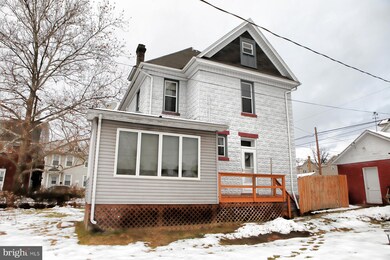
408 16th St Huntingdon, PA 16652
Estimated Value: $100,000 - $149,000
Highlights
- Traditional Architecture
- 1 Car Detached Garage
- Instant Hot Water
- No HOA
- Parking Storage or Cabinetry
- Multiple cooling system units
About This Home
As of May 2021This home is located at 408 16th St, Huntingdon, PA 16652 since 23 December 2020 and is currently estimated at $130,441, approximately $213 per square foot. This property was built in 1945. 408 16th St is a home located in Huntingdon County with nearby schools including Huntingdon Area Senior High School, New Day Charter School, and Calvary Christian Academy.
Last Agent to Sell the Property
Burgess Smith
Raystown Realty Listed on: 12/23/2020
Last Buyer's Agent
Burgess Smith
Raystown Realty Listed on: 12/23/2020
Home Details
Home Type
- Single Family
Est. Annual Taxes
- $1,667
Year Built
- Built in 1945
Lot Details
- 7,405 Sq Ft Lot
Parking
- 1 Car Detached Garage
- Parking Storage or Cabinetry
- Garage Door Opener
Home Design
- Traditional Architecture
- Shingle Roof
Interior Spaces
- 612 Sq Ft Home
- Property has 2 Levels
- Ceiling Fan
- Basement Fills Entire Space Under The House
- Instant Hot Water
Bedrooms and Bathrooms
- 4 Bedrooms
Schools
- Standing Stone Elementary School
- Huntingdon Area Middle School
- Huntingdon Area High School
Utilities
- Multiple cooling system units
- Heat Pump System
- Hot Water Baseboard Heater
- Public Septic
Community Details
- No Home Owners Association
Listing and Financial Details
- Assessor Parcel Number 21-05-151
Ownership History
Purchase Details
Home Financials for this Owner
Home Financials are based on the most recent Mortgage that was taken out on this home.Purchase Details
Home Financials for this Owner
Home Financials are based on the most recent Mortgage that was taken out on this home.Similar Homes in Huntingdon, PA
Home Values in the Area
Average Home Value in this Area
Purchase History
| Date | Buyer | Sale Price | Title Company |
|---|---|---|---|
| Corbin Lucas M | $118,000 | None Available | |
| Holzner Claire | $115,000 | None Available |
Mortgage History
| Date | Status | Borrower | Loan Amount |
|---|---|---|---|
| Open | Corbin Lucas M | $100,300 | |
| Previous Owner | Holzner Claire | $65,000 |
Property History
| Date | Event | Price | Change | Sq Ft Price |
|---|---|---|---|---|
| 05/07/2021 05/07/21 | Sold | $118,000 | -5.5% | $193 / Sq Ft |
| 03/11/2021 03/11/21 | Pending | -- | -- | -- |
| 12/23/2020 12/23/20 | For Sale | $124,900 | +8.6% | $204 / Sq Ft |
| 09/06/2017 09/06/17 | Sold | $115,000 | -4.1% | $72 / Sq Ft |
| 07/05/2017 07/05/17 | Pending | -- | -- | -- |
| 05/23/2017 05/23/17 | For Sale | $119,900 | -- | $75 / Sq Ft |
Tax History Compared to Growth
Tax History
| Year | Tax Paid | Tax Assessment Tax Assessment Total Assessment is a certain percentage of the fair market value that is determined by local assessors to be the total taxable value of land and additions on the property. | Land | Improvement |
|---|---|---|---|---|
| 2024 | $2,297 | $22,880 | $2,400 | $20,480 |
| 2023 | $2,095 | $22,880 | $2,400 | $20,480 |
| 2022 | $2,054 | $22,880 | $2,400 | $20,480 |
| 2021 | $1,995 | $22,880 | $2,400 | $20,480 |
| 2020 | $1,638 | $19,120 | $2,400 | $16,720 |
| 2019 | $1,542 | $19,120 | $2,400 | $16,720 |
| 2018 | $1,516 | $19,120 | $2,400 | $16,720 |
| 2017 | $1,453 | $19,120 | $2,400 | $16,720 |
| 2016 | $1,400 | $19,120 | $2,400 | $16,720 |
| 2015 | $1,376 | $19,120 | $2,400 | $16,720 |
| 2014 | -- | $19,120 | $2,400 | $16,720 |
Agents Affiliated with this Home
-
B
Seller's Agent in 2021
Burgess Smith
Raystown Realty
-
Tim Schrack

Seller's Agent in 2017
Tim Schrack
Schrack Realty
(888) 277-0096
57 Total Sales
-
Brenton Fickes
B
Buyer's Agent in 2017
Brenton Fickes
Starr and Associates Realty, LLC
(814) 599-8897
8 Total Sales
Map
Source: Bright MLS
MLS Number: PAHU101796
APN: 21-05-151
- 1307 Oneida St
- 308 13th St
- 1231 Washington St
- 1205 Mifflin St
- 208-210 Mifflin St
- 415 11th St
- 1025 Washington St
- 1022 Washington St
- 1012 Washington St
- 908 Mifflin St
- 2425 Cold Springs Rd
- 701 25th St
- 805 5th St
- 819 Mount Vernon Ave
- 431 Moore St
- 401 5th St
- 419 Penn St
- 230 Church St
- 253 Standing Stone Ave
- 302 2nd St

