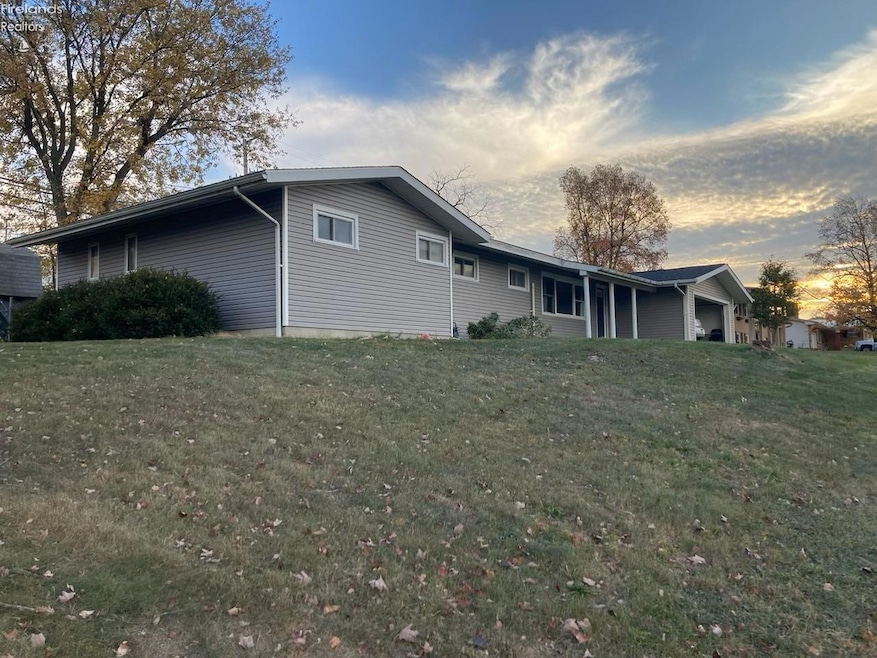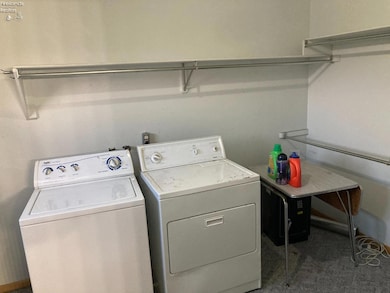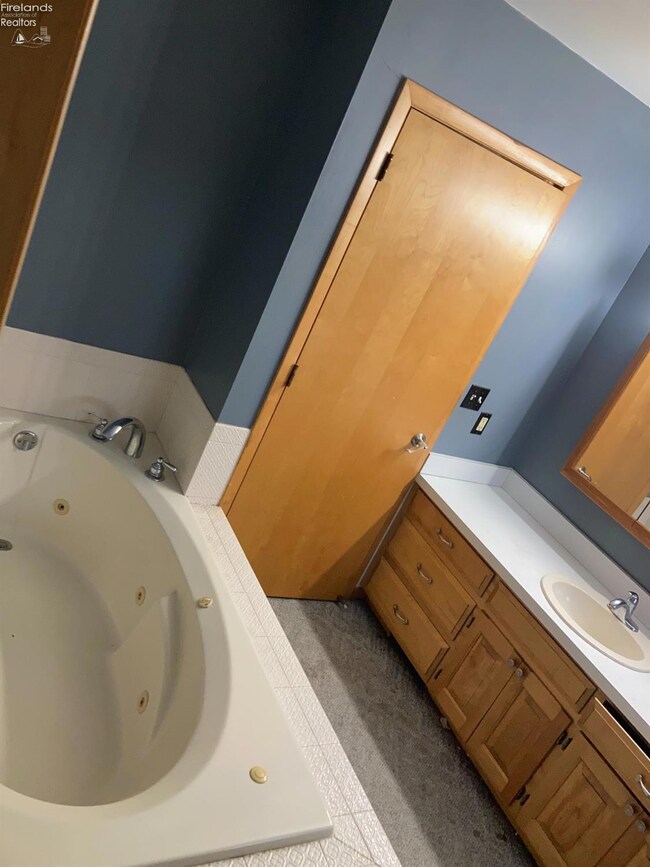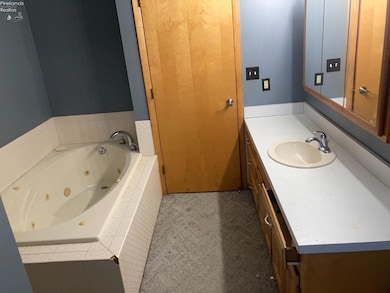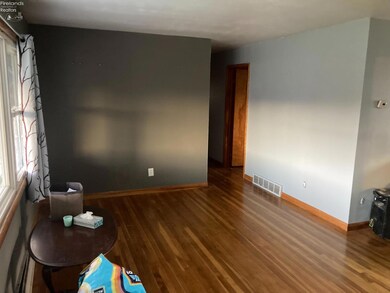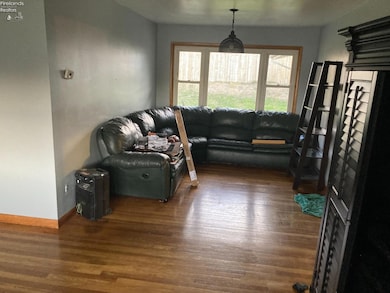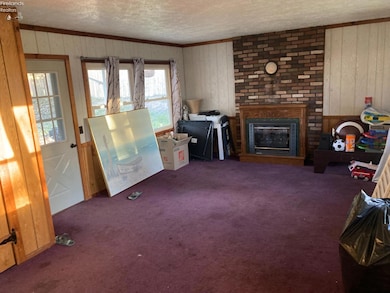
408 Abrahims Ave SW Unit 72 Carrollton, OH 44615
Highlights
- 2 Car Direct Access Garage
- Laundry Room
- Outdoor Storage
- Living Room
- 1-Story Property
- Forced Air Heating System
About This Home
As of February 2025Ranch home on Double Lot (.3 acre) in Cope neighborhood. Huge Master Suite with Master Bath, Jet Tub, Shower and Walk In Closet/Laundry Room. Dining Room, Kitchen with Breakfast Dining, Family Room with Gas Fireplace and Door to Covered Patio and Fenced Back Yard. Storage Shed. Living Room & Dining has Hardwood Floors. Generous sized BR 2 & BR 3 has Hardwood floors. Other Room has closet, Hardwood floors and could be Bedroom 4 or Office Area. Basement has Full Bath and is Additional Living Area. 2022 Replaced Siding and Roof. Immediate Occupancy.$10,000 repair credit at closing. Carrollton, Ohio - Carroll County.
Last Agent to Sell the Property
Russell Real Estate Services License #2003006161 Listed on: 11/03/2024

Co-Listed By
Default zSystem
zSystem Default
Home Details
Home Type
- Single Family
Est. Annual Taxes
- $1,670
Year Built
- Built in 1959
Lot Details
- 0.3 Acre Lot
- Lot Dimensions are 118 x 110
Parking
- 2 Car Direct Access Garage
Home Design
- Asphalt Roof
- Vinyl Siding
Interior Spaces
- 1,930 Sq Ft Home
- 1-Story Property
- Gas Fireplace
- Family Room
- Living Room
- Dining Room
- Basement Fills Entire Space Under The House
- Dishwasher
Bedrooms and Bathrooms
- 3 Bedrooms
- 2 Full Bathrooms
Laundry
- Laundry Room
- Dryer
- Washer
Outdoor Features
- Outdoor Storage
Utilities
- No Cooling
- Forced Air Heating System
- Heating System Uses Natural Gas
Listing and Financial Details
- Assessor Parcel Number 100000888.000
- $2 per year additional tax assessments
Ownership History
Purchase Details
Home Financials for this Owner
Home Financials are based on the most recent Mortgage that was taken out on this home.Purchase Details
Home Financials for this Owner
Home Financials are based on the most recent Mortgage that was taken out on this home.Purchase Details
Home Financials for this Owner
Home Financials are based on the most recent Mortgage that was taken out on this home.Similar Homes in Carrollton, OH
Home Values in the Area
Average Home Value in this Area
Purchase History
| Date | Type | Sale Price | Title Company |
|---|---|---|---|
| Warranty Deed | $145,000 | None Listed On Document | |
| Warranty Deed | $114,500 | None Available | |
| Land Contract | $121,500 | Attorney |
Mortgage History
| Date | Status | Loan Amount | Loan Type |
|---|---|---|---|
| Previous Owner | $130,778 | New Conventional | |
| Previous Owner | $115,656 | New Conventional | |
| Previous Owner | $121,500 | Seller Take Back | |
| Previous Owner | $76,346 | Future Advance Clause Open End Mortgage |
Property History
| Date | Event | Price | Change | Sq Ft Price |
|---|---|---|---|---|
| 02/07/2025 02/07/25 | Sold | $145,000 | -27.1% | $75 / Sq Ft |
| 12/05/2024 12/05/24 | Price Changed | $199,000 | -9.5% | $103 / Sq Ft |
| 11/03/2024 11/03/24 | For Sale | $220,000 | +92.1% | $114 / Sq Ft |
| 08/18/2017 08/18/17 | Sold | $114,500 | -4.5% | $59 / Sq Ft |
| 06/20/2017 06/20/17 | Pending | -- | -- | -- |
| 04/26/2017 04/26/17 | Price Changed | $119,900 | -6.0% | $62 / Sq Ft |
| 11/07/2016 11/07/16 | For Sale | $127,500 | -- | $66 / Sq Ft |
Tax History Compared to Growth
Tax History
| Year | Tax Paid | Tax Assessment Tax Assessment Total Assessment is a certain percentage of the fair market value that is determined by local assessors to be the total taxable value of land and additions on the property. | Land | Improvement |
|---|---|---|---|---|
| 2024 | $1,683 | $48,080 | $7,930 | $40,150 |
| 2023 | $1,672 | $48,080 | $7,930 | $40,150 |
| 2022 | $1,662 | $39,920 | $6,600 | $33,320 |
| 2021 | $1,427 | $39,920 | $6,600 | $33,320 |
| 2020 | $1,358 | $39,920 | $6,600 | $33,320 |
| 2019 | $1,369 | $39,922 | $6,598 | $33,324 |
| 2018 | $1,515 | $42,470 | $6,710 | $35,760 |
| 2017 | $1,419 | $42,470 | $6,710 | $35,760 |
| 2016 | $1,407 | $38,960 | $6,150 | $32,810 |
| 2015 | $1,280 | $38,960 | $6,150 | $32,810 |
| 2014 | $1,281 | $38,960 | $6,150 | $32,810 |
| 2013 | $1,269 | $38,960 | $6,150 | $32,810 |
Agents Affiliated with this Home
-
Ann Dowell
A
Seller's Agent in 2025
Ann Dowell
Russell Real Estate Services
(419) 366-3443
1 in this area
40 Total Sales
-
D
Seller Co-Listing Agent in 2025
Default zSystem
zSystem Default
-
Brenda Starkey
B
Seller's Agent in 2017
Brenda Starkey
Newell Realty & Auctions, LLC
(330) 705-6221
6 in this area
32 Total Sales
Map
Source: Firelands Association of REALTORS®
MLS Number: 20244199
APN: 10-0000888.000
- 0 Moody Ave SW
- 208 2nd St SW Unit 5
- 337 Garfield Ave NW Unit 36
- 360 Garfield Ave NW Unit 68
- 454 Lincoln Ave NW Unit 37
- 181 5th St NE Unit 38
- 615 Longhorn St NW Unit 20B
- 345 E Main St Unit 3
- 400 Park Ave NE
- 396 2nd St NE Unit 6
- 5073 Salineville Rd NE
- 3525 Roswell Rd SW
- 0 Steubenville Rd SE Unit 5104751
- 0 Steubenville Rd SE Unit 5092631
- 576 12th St NW
- 1175 Lindy Ln NW
- 1159 Bacon Rd NW
- 2176 Pageant Rd SE
- 1347 Andora Rd NE
- 136 Canyon Rd SE Unit 35
