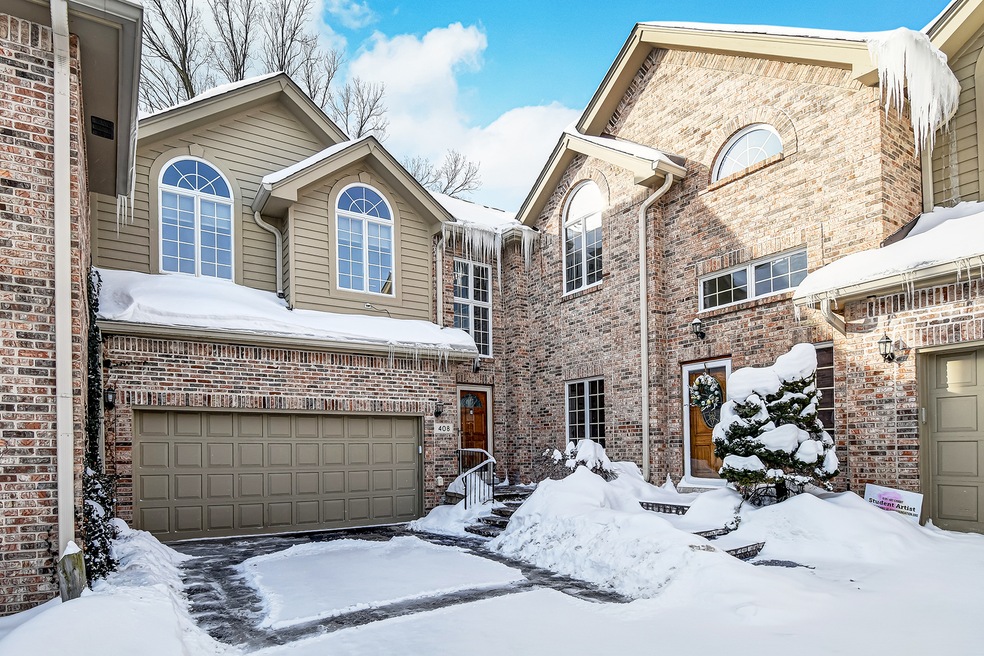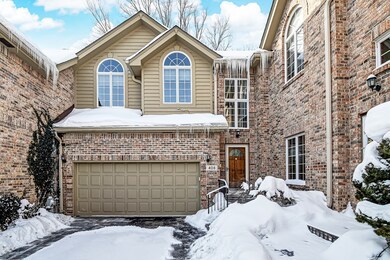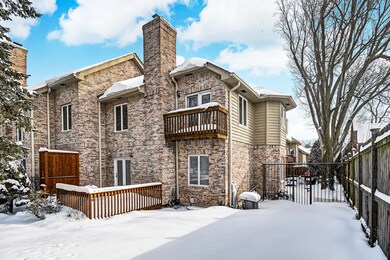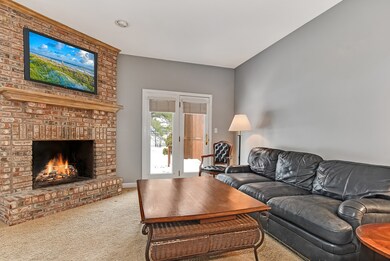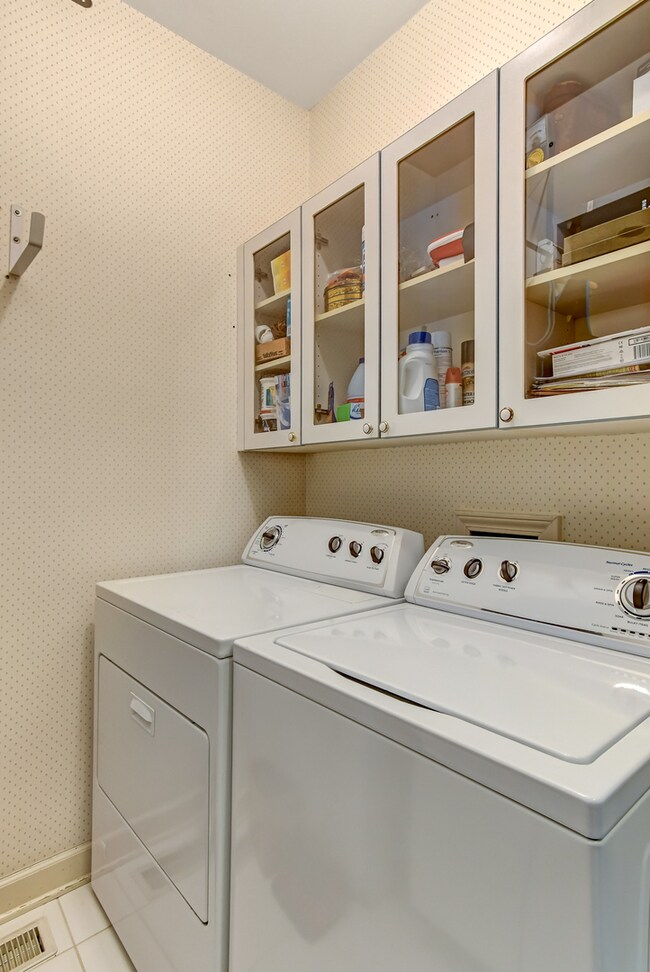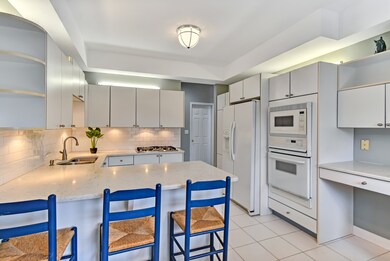
408 Ashbury Dr Unit 47 Hinsdale, IL 60521
South Hinsdale NeighborhoodEstimated Value: $551,000 - $593,343
Highlights
- Landscaped Professionally
- Deck
- Vaulted Ceiling
- Elm Elementary School Rated A+
- Recreation Room
- Whirlpool Bathtub
About This Home
As of May 2021RARELY AVAILABLE AND OFTEN SOUGHT AFTER ASHBURY WOODS TOWNHOME, 3 BEDROOMS 3.1 BATHS ATTACHED 2CAR GARAGE INCLUDING FINISED LOWER LEVEL. MAINTENANCE FREE LIVING, ENJOY ALL THE CONVENIENCES OF LIVING IN ASHBURY. SOUTHWEST FACING WITH NATURAL LIGHT THROUGHOUT NEWER WHITE KITCHEN WITH BREAKFAST BAR OPENS TO FAMILY ROOM WITH FIREPLACE AND ACCESS TO PATIO. THREE BEDROOMS UPSTAIRS WITH VAULTED CEILINGS AND PLENTY OF CLOSET AND STORAGE SPACE.IS FULLY FINISHED WITH A FULL BATH. WALK TO AWARD WINNING TOP RATED HINSDALE CENTRAL HIGH SCHOOL BLUE RIBBON ELM GRADE SCHOOL AND HINSDALE MIDDLE SCHOOL. CLOSE TO TOWN, TRAIN SHOPS RESTAURANTS AND PARKS!!!
Last Agent to Sell the Property
Jameson Sotheby's International Realty License #471014108 Listed on: 02/26/2021

Townhouse Details
Home Type
- Townhome
Est. Annual Taxes
- $6,514
Year Built
- 1991
Lot Details
- Southern Exposure
- East or West Exposure
- Landscaped Professionally
HOA Fees
- $436 per month
Parking
- Attached Garage
- Garage Transmitter
- Garage Door Opener
- Driveway
- Parking Included in Price
- Garage Is Owned
Home Design
- Brick Exterior Construction
- Asphalt Shingled Roof
Interior Spaces
- Vaulted Ceiling
- Gas Log Fireplace
- Entrance Foyer
- Great Room
- Recreation Room
- Storage Room
Kitchen
- Breakfast Bar
- Walk-In Pantry
- Double Oven
- Microwave
- High End Refrigerator
- Freezer
- Dishwasher
Bedrooms and Bathrooms
- Walk-In Closet
- Primary Bathroom is a Full Bathroom
- Whirlpool Bathtub
- Separate Shower
Laundry
- Dryer
- Washer
Finished Basement
- Basement Fills Entire Space Under The House
- Finished Basement Bathroom
Outdoor Features
- Balcony
- Deck
Location
- Property is near a bus stop
Utilities
- Forced Air Heating and Cooling System
- Heating System Uses Gas
- Lake Michigan Water
Community Details
- Pets Allowed
Listing and Financial Details
- Homeowner Tax Exemptions
- $1,000 Seller Concession
Ownership History
Purchase Details
Home Financials for this Owner
Home Financials are based on the most recent Mortgage that was taken out on this home.Purchase Details
Purchase Details
Home Financials for this Owner
Home Financials are based on the most recent Mortgage that was taken out on this home.Purchase Details
Purchase Details
Home Financials for this Owner
Home Financials are based on the most recent Mortgage that was taken out on this home.Similar Homes in Hinsdale, IL
Home Values in the Area
Average Home Value in this Area
Purchase History
| Date | Buyer | Sale Price | Title Company |
|---|---|---|---|
| Gong Wenlong | $410,000 | Fidelity National Title | |
| Tomlinson George M | -- | Attorney | |
| Tomlinson George M | $350,000 | Premier Title | |
| Greetis Edward J | -- | Chicago Title Insurance Co | |
| Greetis Edward A | $254,000 | -- |
Mortgage History
| Date | Status | Borrower | Loan Amount |
|---|---|---|---|
| Open | Gong Wenlong | $307,500 | |
| Previous Owner | Tomlinson George M | $255,000 | |
| Previous Owner | Tomlinson George M | $258,000 | |
| Previous Owner | Tomlinson George M | $279,350 | |
| Previous Owner | Tomlinson George M | $281,000 | |
| Previous Owner | Tomlinson George M | $280,000 | |
| Previous Owner | Greetis Edward A | $50,000 | |
| Previous Owner | Greetis Edward A | $203,000 |
Property History
| Date | Event | Price | Change | Sq Ft Price |
|---|---|---|---|---|
| 05/03/2021 05/03/21 | Sold | $410,000 | 0.0% | $171 / Sq Ft |
| 03/11/2021 03/11/21 | Pending | -- | -- | -- |
| 03/08/2021 03/08/21 | Price Changed | $410,000 | -9.9% | $171 / Sq Ft |
| 02/26/2021 02/26/21 | For Sale | $455,000 | -- | $190 / Sq Ft |
Tax History Compared to Growth
Tax History
| Year | Tax Paid | Tax Assessment Tax Assessment Total Assessment is a certain percentage of the fair market value that is determined by local assessors to be the total taxable value of land and additions on the property. | Land | Improvement |
|---|---|---|---|---|
| 2023 | $6,514 | $129,290 | $33,200 | $96,090 |
| 2022 | $6,390 | $127,880 | $32,840 | $95,040 |
| 2021 | $6,155 | $126,430 | $32,470 | $93,960 |
| 2020 | $6,012 | $123,930 | $31,830 | $92,100 |
| 2019 | $6,007 | $118,910 | $30,540 | $88,370 |
| 2018 | $5,560 | $114,340 | $29,370 | $84,970 |
| 2017 | $5,350 | $110,020 | $28,260 | $81,760 |
| 2016 | $5,238 | $105,000 | $26,970 | $78,030 |
| 2015 | $5,201 | $98,780 | $25,370 | $73,410 |
| 2014 | $5,588 | $102,180 | $26,240 | $75,940 |
| 2013 | $5,477 | $101,700 | $26,120 | $75,580 |
Agents Affiliated with this Home
-
Ginny Stewart

Seller's Agent in 2021
Ginny Stewart
Jameson Sotheby's International Realty
(630) 738-0077
33 in this area
100 Total Sales
-
Yunmei Luo
Y
Buyer's Agent in 2021
Yunmei Luo
Newlife Realty LLC
(312) 622-2599
1 in this area
40 Total Sales
Map
Source: Midwest Real Estate Data (MRED)
MLS Number: MRD11005086
APN: 09-13-108-017
- 412 Ashbury Dr Unit 45
- 234 W Grant Village
- 224 W Grant Village
- 5652 S Madison St
- 5835 S Grant St
- 149 W Kennedy Ln Unit 208
- 104 W Kennedy Ln
- 5951 S Grant St
- 63 W Kennedy Ln
- 511 W 56th St
- 5628 S Garfield St
- 5547 S Bruner St
- 5731 Sutton Place Unit 6S231
- 928 S Monroe St
- 6256 Wildwood Ln
- 5603 S Garfield St
- 910 S Grant St
- 413 W 9th St
- 5504 S Garfield St
- 840 S Madison St
- 405 Ashbury Dr Unit 12
- 429 Ashbury Dr Unit 24
- 420 Ashbury Dr Unit 41
- 409 Ashbury Dr Unit 14
- 413 Ashbury Dr Unit 16
- 415 Ashbury Dr Unit 17
- 416 Ashbury Dr Unit 43
- 407 Ashbury Dr Unit 13
- 419 Ashbury Dr Unit 419
- 404 Ashbury Dr Unit 49
- 402 Ashbury Dr Unit 410
- 417 Ashbury Dr Unit 18
- 431 Ashbury Dr Unit 25
- 434 Ashbury Dr Unit 434
- 408 Ashbury Dr Unit 47
- 426 Ashbury Dr Unit 38
- 430 Ashbury Dr Unit 36
- 427 Ashbury Dr Unit 23
- 424 Ashbury Dr Unit 39
- 425 Ashbury Dr Unit 22
