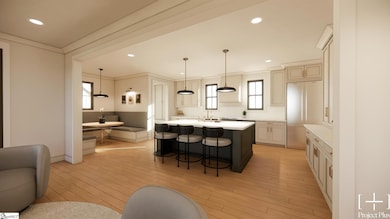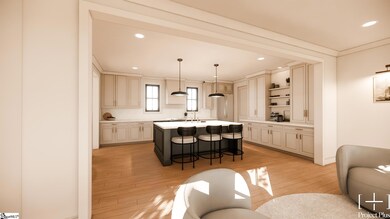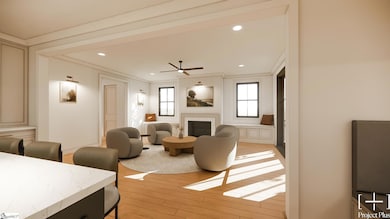
408 Ashley Ave Greenville, SC 29609
North Main NeighborhoodEstimated payment $7,217/month
Highlights
- Popular Property
- Open Floorplan
- Loft
- Stone Academy Rated A
- Wood Flooring
- Quartz Countertops
About This Home
Welcome home to a thoughtfully designed new-construction residence nestled in one of Greenville’s most desirable neighborhoods. This spacious 4-bedroom, 3.5-bathroom home offers over 3,000 square feet of light-filled living space, seamlessly blending modern conveniences with classic charm. As you enter, you're greeted by gleaming hardwood floors that flow throughout the main floor. The open floor plan centers around a large great room, complete with a cozy gas log fireplace—perfect for relaxed evenings or entertaining guests. Just off the living room, a screened porch presents a peaceful spot for morning coffee or winding down at the end of the day. The heart of this home is a large kitchen featuring an oversized island, quartz countertops throughout, and a beautifully integrated coffee bar that’s just waiting to become your morning ritual. A walk-in pantry provides ample storage, and the adjacent breakfast area is ideal for casual meals or weekend brunches. Practicality meets style with the dedicated mudroom just off the kitchen, paired with a spacious walk-in laundry room that helps keep everything tidy. Nine-foot ceilings throughout the house enhance the airy feel, while large windows bring in an abundance of natural light. Convenience is key with the primary bedroom suite located on the main floor. It offers a quiet retreat with a private bath and walk-in closet, delivering comfort and privacy away from the upstairs activity. Head upstairs to find three generously sized bedrooms, two full bathrooms, and a large loft area—perfect as a playroom, media space, or game zone. There’s even a dedicated office, offering a quiet place for remote work, reading, or planning your next vacation. The secondary bedrooms are carpeted for added comfort, while the loft retains durable hardwoods for continued style and function. Whether it's family life or entertaining friends, this home is designed for how people really live. The property also includes a detached two-car garage and a spacious backyard, giving plenty of room for outdoor gatherings or unwinding in the fresh air. Better yet, you’ll be within walking distance to Stone Academy, perfect for morning strolls to school and easy pickups in the afternoon. Dining and leisure options are close at hand. Enjoy burgers and milkshakes just around the corner at Northgate Soda Shop, relax with weekend brunch at The Bohemian Cafe, or enjoy outdoor recreation at nearby North Main Rotary Park. Whether you're sipping coffee, walking the dog, or grabbing dinner with friends, convenience surrounds you. As an added perk, buyers will have the opportunity to select interior finishes to personalize the space according to their taste—because no two dream homes should be exactly alike. This home combines modern craftsmanship with everyday functionality, creating a space where style meets comfort—because life’s too short for bad floor plans.
Home Details
Home Type
- Single Family
Est. Annual Taxes
- $268
Lot Details
- Lot Dimensions are 50x175x50x140
- Level Lot
- Sprinkler System
Parking
- 2 Car Detached Garage
Home Design
- Home to be built
- Home is estimated to be completed on 1/30/26
- Bungalow
- Patio Home
- Brick Exterior Construction
- Architectural Shingle Roof
Interior Spaces
- 3,000-3,199 Sq Ft Home
- 2-Story Property
- Open Floorplan
- Smooth Ceilings
- Ceiling height of 9 feet or more
- Ceiling Fan
- Gas Log Fireplace
- Insulated Windows
- Living Room
- Breakfast Room
- Home Office
- Loft
- Bonus Room
- Screened Porch
- Crawl Space
- Fire and Smoke Detector
Kitchen
- Walk-In Pantry
- Free-Standing Gas Range
- Range Hood
- <<microwave>>
- Dishwasher
- Quartz Countertops
- Disposal
Flooring
- Wood
- Carpet
- Ceramic Tile
Bedrooms and Bathrooms
- 4 Bedrooms | 1 Main Level Bedroom
- Walk-In Closet
- 3.5 Bathrooms
Laundry
- Laundry Room
- Laundry on main level
Attic
- Storage In Attic
- Pull Down Stairs to Attic
Outdoor Features
- Patio
Schools
- Stone Elementary School
- League Middle School
- Greenville High School
Utilities
- Forced Air Heating and Cooling System
- Heating System Uses Natural Gas
- Tankless Water Heater
- Gas Water Heater
- Cable TV Available
Community Details
- North Main Subdivision
Listing and Financial Details
- Assessor Parcel Number 0177001100800
Map
Home Values in the Area
Average Home Value in this Area
Tax History
| Year | Tax Paid | Tax Assessment Tax Assessment Total Assessment is a certain percentage of the fair market value that is determined by local assessors to be the total taxable value of land and additions on the property. | Land | Improvement |
|---|---|---|---|---|
| 2024 | $204 | $790 | $790 | $0 |
| 2023 | $204 | $790 | $790 | $0 |
| 2022 | $200 | $790 | $790 | $0 |
| 2021 | $200 | $790 | $790 | $0 |
| 2020 | $200 | $690 | $690 | $0 |
| 2019 | $200 | $690 | $690 | $0 |
| 2018 | $199 | $690 | $690 | $0 |
| 2017 | $198 | $690 | $690 | $0 |
| 2016 | $179 | $17,150 | $17,150 | $0 |
| 2015 | $178 | $17,150 | $17,150 | $0 |
| 2014 | $161 | $14,924 | $14,924 | $0 |
Property History
| Date | Event | Price | Change | Sq Ft Price |
|---|---|---|---|---|
| 06/03/2025 06/03/25 | For Sale | $1,299,000 | -- | $433 / Sq Ft |
Purchase History
| Date | Type | Sale Price | Title Company |
|---|---|---|---|
| Warranty Deed | $530,000 | None Listed On Document | |
| Deed | -- | -- |
About the Listing Agent

As a native of South Carolina, Robert grew up in Columbia and attended Clemson, receiving his B.S. in Management. From a young age, he was immersed in the building supply business and spent virtually his whole life around construction and real estate.
After college, he worked in Atlanta’s building supply business before moving to Charleston to work with a homebuilder in construction, site sales, and development. In 2009, Robert went into business with a partner, building homes in
Robert's Other Listings
Source: Greater Greenville Association of REALTORS®
MLS Number: 1559152
APN: 0177.00-11-008.00
- 207 Shaw St
- 103 W Earle St
- 506 Pinckney St
- N Main St & Stone Ave
- 408 Townes St Unit 23
- 31 Victor St Unit 113.1406436
- 31 Victor St Unit 214.1406444
- 31 Victor St Unit 204.1406440
- 31 Victor St Unit 206.1406441
- 31 Victor St Unit 242.1406470
- 31 Victor St Unit 213.1406461
- 31 Victor St Unit 245.1406435
- 31 Victor St Unit 229.1406439
- 31 Victor St Unit 219.1406446
- 31 Victor St Unit 218.1406464
- 31 Victor St Unit 217.1406445
- 31 Victor St Unit 215.1406462
- 31 Victor St Unit 216.1406463
- 31 Victor St Unit 231.1406438
- 31 Victor St Unit 233.1406471






