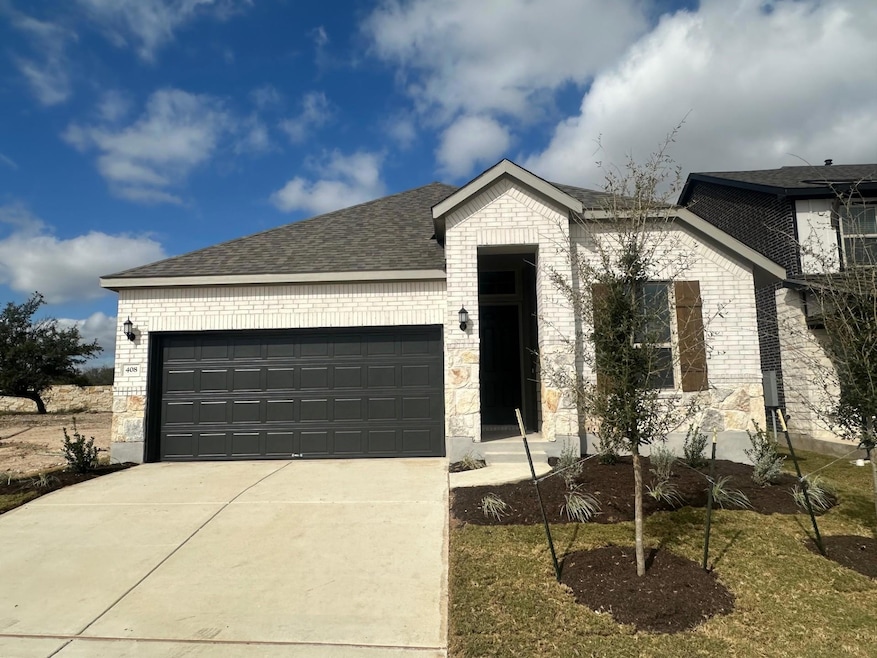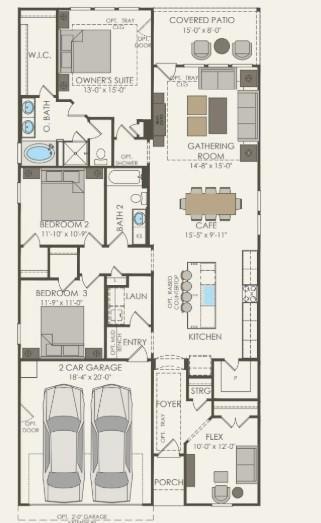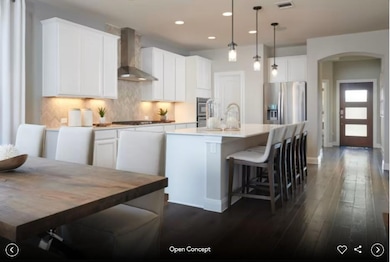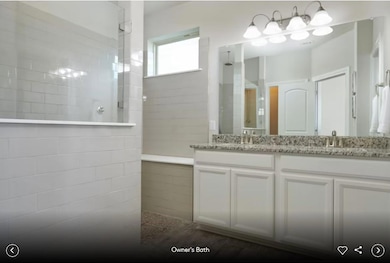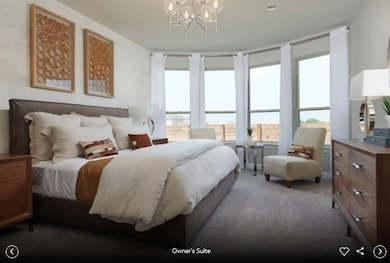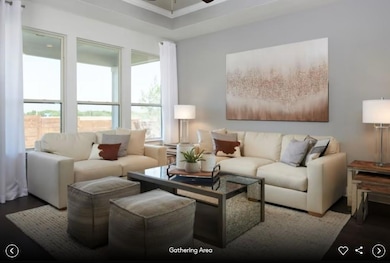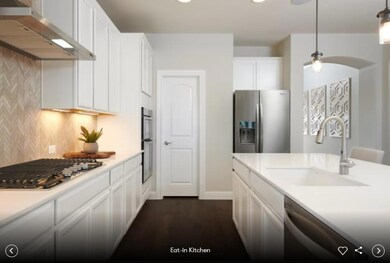408 Basket Grass Rd San Marcos, TX 78666
Estimated payment $2,241/month
Highlights
- Fitness Center
- View of Trees or Woods
- Clubhouse
- New Construction
- Open Floorplan
- High Ceiling
About This Home
NEW CONSTRUCTION BY PULTE HOMES! Available Now! This newly built Fox Hollow plan by Pulte Homes is a stunning representation of the model home. With its light brick and Texas mix flagstone facade, the home boasts exceptional curb appeal and is ideally located in the heart of La Cima. Upon entering, you're greeted by highly sought-after sunlit beige-colored luxury vinyl plank flooring that is durable, waterproof, and seamlessly flows throughout the home. The kitchen is outfitted with Whirlpool appliances, stylish Rye painted cabinetry, and sleek light quartz countertops. In the gathering room, unwind beneath a timeless tray ceiling accented with crown molding, while enjoying views of the lush greenbelt and the expansive 45-acre central park. This breathtaking view is also highlighted by the 3-panel sliding glass doors leading you outside to a spacious covered patio, ideally shaded to offer protection from the intense Texas sun. The luxury vinyl plank flooring continues into the private owner's suite, which is wrapped in windows overlooking the same serene greenbelt perfect for relaxing. The owner's bath features a generous size walk-in shower, with a rain shower head, frameless glass and floor-to-ceiling tile. Enjoy the same magnificent views while soaking in all that the La Cima community has to offer. Don't wait-schedule a tour of this exceptional new construction home today!
Listing Agent
ERA Experts Brokerage Phone: (512) 270-4765 License #0324930 Listed on: 11/14/2025
Home Details
Home Type
- Single Family
Est. Annual Taxes
- $1,828
Year Built
- Built in 2025 | New Construction
Lot Details
- 4,530 Sq Ft Lot
- Lot Dimensions are 45 x 100
- Southeast Facing Home
- Privacy Fence
- Wood Fence
- Back Yard Fenced
- Level Lot
- Sprinkler System
- Few Trees
HOA Fees
- $60 Monthly HOA Fees
Parking
- 2 Car Attached Garage
- Front Facing Garage
Property Views
- Woods
- Hills
- Park or Greenbelt
Home Design
- Brick Exterior Construction
- Slab Foundation
- Shingle Roof
- Composition Roof
- Masonry Siding
- Stone Veneer
Interior Spaces
- 1,917 Sq Ft Home
- 1-Story Property
- Open Floorplan
- Crown Molding
- Tray Ceiling
- High Ceiling
- Ceiling Fan
- Recessed Lighting
- Double Pane Windows
- ENERGY STAR Qualified Windows
- Tinted Windows
- Window Screens
- Entrance Foyer
Kitchen
- Eat-In Kitchen
- Cooktop
- Microwave
- Ice Maker
- Dishwasher
- Stainless Steel Appliances
- Kitchen Island
- Disposal
Flooring
- Carpet
- Tile
- Vinyl
Bedrooms and Bathrooms
- 4 Main Level Bedrooms
- Walk-In Closet
- 2 Full Bathrooms
- Double Vanity
Home Security
- Prewired Security
- Smart Home
- Fire and Smoke Detector
Accessible Home Design
- No Interior Steps
Eco-Friendly Details
- ENERGY STAR Qualified Appliances
- Energy-Efficient HVAC
- ENERGY STAR Qualified Equipment
Outdoor Features
- Covered Patio or Porch
- Rain Gutters
Schools
- Hernandez Elementary School
- Goodnight Middle School
- San Marcos High School
Utilities
- Central Heating and Cooling System
- Cooling System Powered By Gas
- Heating System Uses Natural Gas
- ENERGY STAR Qualified Water Heater
- High Speed Internet
- Phone Available
- Cable TV Available
Listing and Financial Details
- Assessor Parcel Number 114670000A000193
- Tax Block A
Community Details
Overview
- Association fees include common area maintenance
- La Cima Association
- Built by Pulte Homes
- La Cima Ph 5B Subdivision
Amenities
- Community Barbecue Grill
- Picnic Area
- Common Area
- Clubhouse
- Community Mailbox
Recreation
- Sport Court
- Community Playground
- Fitness Center
- Community Pool
- Park
- Trails
Map
Home Values in the Area
Average Home Value in this Area
Tax History
| Year | Tax Paid | Tax Assessment Tax Assessment Total Assessment is a certain percentage of the fair market value that is determined by local assessors to be the total taxable value of land and additions on the property. | Land | Improvement |
|---|---|---|---|---|
| 2025 | $4,397 | $86,288 | $86,288 | -- |
| 2024 | $4,397 | $86,288 | $86,288 | $0 |
Property History
| Date | Event | Price | List to Sale | Price per Sq Ft |
|---|---|---|---|---|
| 11/14/2025 11/14/25 | For Sale | $384,990 | -- | $201 / Sq Ft |
Source: Unlock MLS (Austin Board of REALTORS®)
MLS Number: 9454904
APN: R197467
- 435 Basket Grass Rd
- 424 Basket Grass Rd
- 512 Basket Grass Rd
- 124 Blackfoot Daisy Path
- 116 Blackfoot Daisy Path
- 112 Blackfoot Daisy Path
- 404 Basket Grass Rd
- 431 Basket Grass Rd
- 129 Cogitare Ln
- 540 Basket Grass Rd
- 544 Basket Grass Rd
- 117 Baron von Gator Dr
- 113 Baron von Gator Dr
- McKinney Plan at La Cima - The Cottages
- Buchanan Plan at La Cima - The Cottages
- Enterprise Plan at La Cima - The Cottages
- Austin Plan at La Cima - The Cottages
- Canyon Plan at La Cima - The Cottages
- Travis Plan at La Cima - The Cottages
- Ladybird Plan at La Cima - The Cottages
- 105 Heartleaf Rd
- 408 Trailing Lantana Ln
- 244 Heartleaf Rd
- 109 Quiet Oak Rd
- 109 Rimrock Ln
- 216 Flint Rdg Rd Unit a4
- 216 Flint Rdg Rd Unit b2
- 216 Flint Rdg Rd Unit b4
- 216 Flint Rdg Rd Unit b3
- 216 Flint Rdg Rd Unit a3
- 216 Flint Rdg Rd Unit b1
- 216 Flint Rdg Rd Unit b5
- 216 Flint Ridge Rd
- 112 New Albany Ln
- 2109 Meadow View Dr
- 2017 Ridge View Dr
- 1415 Craddock Ave
- 2016 Nevada St
- 2002 Castle Creek Dr
- 2016 Castle Gate Cir
