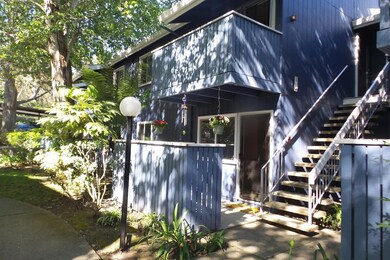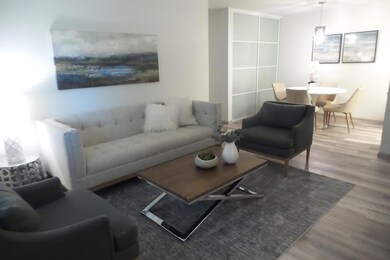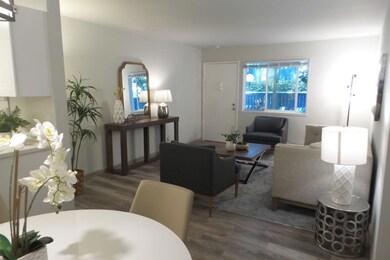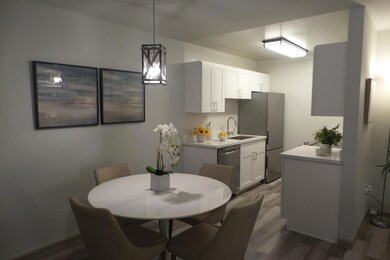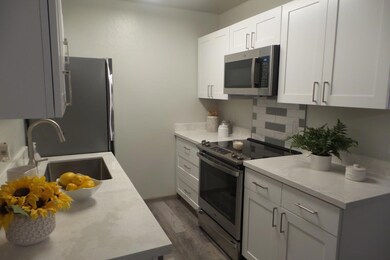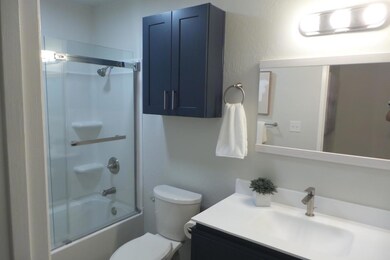
408 Boardwalk Ave Unit 19 San Bruno, CA 94066
Bay Hill NeighborhoodHighlights
- Pool and Spa
- Clubhouse
- Sport Court
- Capuchino High School Rated A-
- Quartz Countertops
- 3-minute walk to Commodore Park
About This Home
As of August 2024Wonderfully renovated (with permits) garden unit with one large bedroom, and an open living room/dining area/kitchen. All new appliances, cabinetry, counter tops, floors, fixtures, windows, heaters and paint. Lots of closet space and utility. Private patio and just a few steps to the pool and parking. Convenient to transportation, shopping and airport. This unit is ready for you to move in. HOA dues include nearly everything and is only $405 per month.
Last Buyer's Agent
Heather Stoltz
Berkshire Hathaway-Franciscan License #01477482
Property Details
Home Type
- Condominium
Est. Annual Taxes
- $2,561
Year Built
- Built in 1971
Lot Details
- Fenced
HOA Fees
- $405 Monthly HOA Fees
Home Design
- Bitumen Roof
- Concrete Perimeter Foundation
Interior Spaces
- 650 Sq Ft Home
- 1-Story Property
- Dining Area
Kitchen
- Electric Oven
- <<microwave>>
- Dishwasher
- Quartz Countertops
- Disposal
Bedrooms and Bathrooms
- 1 Bedroom
- Walk-In Closet
- 1 Full Bathroom
Parking
- 1 Carport Space
- Lighted Parking
- Assigned Parking
Outdoor Features
- Pool and Spa
- Balcony
Utilities
- Baseboard Heating
- Master Meter
Listing and Financial Details
- Assessor Parcel Number 101-530-190
Community Details
Overview
- Association fees include common area electricity, exterior painting, garbage, hot water, insurance - common area, insurance - structure, landscaping / gardening, maintenance - common area, maintenance - exterior, maintenance - road, management fee, pool spa or tennis, recreation facility, reserves, roof, security service, water / sewer
- 300 Units
- Peninsula Place Homeowner's Association
- Built by Peninsula Place
- The community has rules related to parking rules
- Car Wash Area
- Greenbelt
Amenities
- Clubhouse
- Laundry Facilities
- Common Utility Room
Recreation
- Sport Court
- Recreation Facilities
- Community Pool
Pet Policy
- Limit on the number of pets
Security
- Security Guard
Ownership History
Purchase Details
Home Financials for this Owner
Home Financials are based on the most recent Mortgage that was taken out on this home.Purchase Details
Purchase Details
Home Financials for this Owner
Home Financials are based on the most recent Mortgage that was taken out on this home.Purchase Details
Home Financials for this Owner
Home Financials are based on the most recent Mortgage that was taken out on this home.Purchase Details
Home Financials for this Owner
Home Financials are based on the most recent Mortgage that was taken out on this home.Similar Homes in San Bruno, CA
Home Values in the Area
Average Home Value in this Area
Purchase History
| Date | Type | Sale Price | Title Company |
|---|---|---|---|
| Grant Deed | $470,000 | Lawyers Title Company | |
| Interfamily Deed Transfer | -- | None Available | |
| Grant Deed | $150,000 | Fidelity National Title Co | |
| Interfamily Deed Transfer | -- | Fidelity National Title Co | |
| Grant Deed | -- | Fidelity National Title Co | |
| Grant Deed | $109,000 | Fidelity National Title Co |
Mortgage History
| Date | Status | Loan Amount | Loan Type |
|---|---|---|---|
| Open | $376,000 | New Conventional | |
| Previous Owner | $65,000 | Purchase Money Mortgage | |
| Previous Owner | $98,100 | Purchase Money Mortgage |
Property History
| Date | Event | Price | Change | Sq Ft Price |
|---|---|---|---|---|
| 08/02/2024 08/02/24 | Sold | $470,000 | -3.7% | $723 / Sq Ft |
| 07/05/2024 07/05/24 | Pending | -- | -- | -- |
| 07/02/2024 07/02/24 | Price Changed | $488,000 | -2.0% | $751 / Sq Ft |
| 05/22/2024 05/22/24 | Price Changed | $498,000 | -3.9% | $766 / Sq Ft |
| 05/09/2024 05/09/24 | For Sale | $518,000 | -- | $797 / Sq Ft |
Tax History Compared to Growth
Tax History
| Year | Tax Paid | Tax Assessment Tax Assessment Total Assessment is a certain percentage of the fair market value that is determined by local assessors to be the total taxable value of land and additions on the property. | Land | Improvement |
|---|---|---|---|---|
| 2025 | $2,561 | $479,400 | $143,820 | $335,580 |
| 2023 | $2,561 | $226,000 | $113,000 | $113,000 |
| 2022 | $2,495 | $221,570 | $110,785 | $110,785 |
| 2021 | $2,463 | $217,226 | $108,613 | $108,613 |
| 2020 | $2,441 | $215,000 | $107,500 | $107,500 |
| 2019 | $2,401 | $210,786 | $105,393 | $105,393 |
| 2018 | $2,283 | $206,654 | $103,327 | $103,327 |
| 2017 | $2,259 | $202,602 | $101,301 | $101,301 |
| 2016 | $2,205 | $198,630 | $99,315 | $99,315 |
| 2015 | $2,176 | $195,648 | $97,824 | $97,824 |
| 2014 | $2,145 | $191,816 | $95,908 | $95,908 |
Agents Affiliated with this Home
-
Victor E. Borelli
V
Seller's Agent in 2024
Victor E. Borelli
Compass
(650) 314-7200
1 in this area
10 Total Sales
-
H
Buyer's Agent in 2024
Heather Stoltz
Berkshire Hathaway-Franciscan
Map
Source: MLSListings
MLS Number: ML81965014
APN: 101-530-190
- 408 Boardwalk Ave Unit 1
- 403 Piccadilly Place Unit 22
- 415 Piccadilly Place Unit 3
- 213 Boardwalk Ave Unit A
- 1031 Cherry Ave Unit 18
- 141 Piccadilly Place Unit B
- 1126 Cherry Ave Unit 92
- 36 Greenwood Dr
- 1694 Hickory Ave
- 417 Wildwood Dr
- 2310 Fleetwood Dr
- 1793 Holly Ave
- 727 Chestnut Ave
- 315 Hazelwood Dr
- 709 Pepper Dr
- 131 Fernwood Dr
- 213 Manor Dr
- 590 Cherry Ave
- 5341 Shelter Creek Ln
- 3317 Shelter Creek Ln

