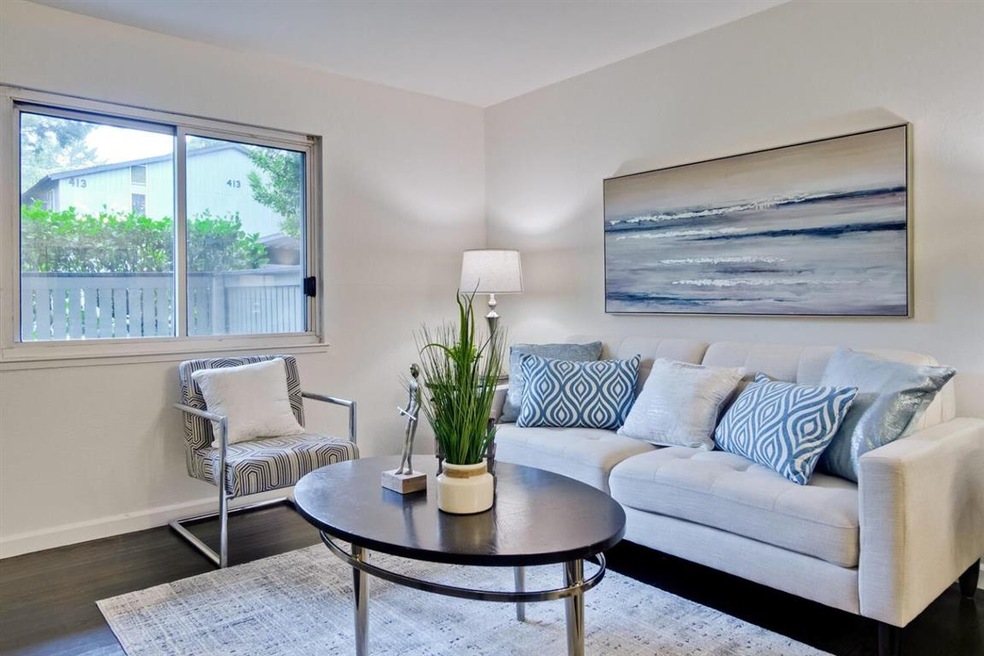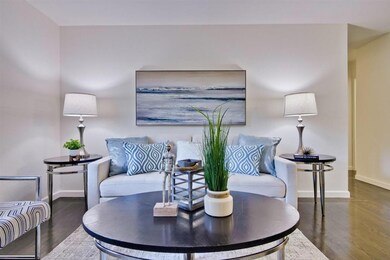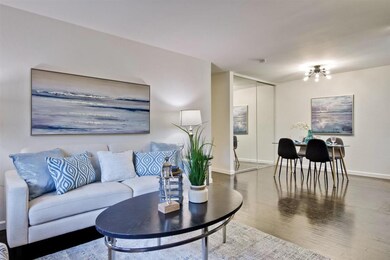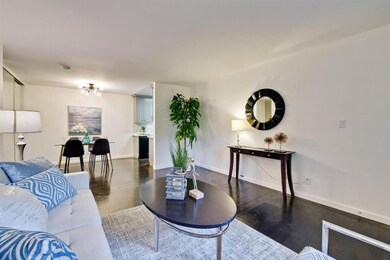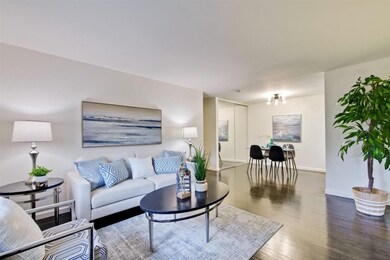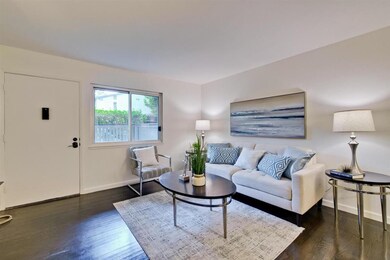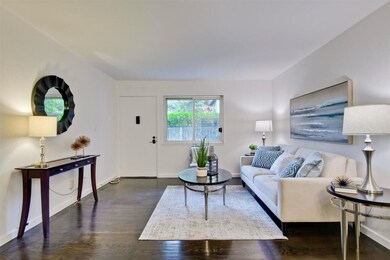
408 Boardwalk Ave Unit 7 San Bruno, CA 94066
Bay Hill NeighborhoodHighlights
- Community Cabanas
- Fitness Center
- Wood Flooring
- Capuchino High School Rated A-
- Clubhouse
- 3-minute walk to Commodore Park
About This Home
As of July 2024Enjoy living in this amenity-rich and ultra-convenient 1BR, 1BA home just blocks from shopping, bars, restaurants, parks, hiking and more. Residents of this unit have full access to 4 pools, tennis courts, a clubhouse with year-round activities and events, fitness center, spa, laundry, and car parking. This charming one-bedroom condo features a remodeled Kitchen and Bathroom. Kitchen has new quartz countertops w/ glass tile backsplash, new cabinets, brand new 2 door s/s refrigerator/freezer, new range/oven with hood, and a kitchen sink w/ full down spray head. Open living room with dining space. Mirror wall cabinet. Master bedroom has large walk-in closet. Newly remodeled bathroom has shower over tub, vanity cabinet w ample storage and laminate flooring. Walk to Mollie Stones, Starbucks, CVS, & Commodore Park. Sweeney Ridge hiking trails, Tanforan Mall are nearby. Lots of commute options including 280, 380, 101, Skyline, SF Airport BART. Pet friendly. Low HOA dues.
Last Agent to Sell the Property
Melody De Mesa
Intero Real Estate Services License #01361364 Listed on: 07/08/2021

Last Buyer's Agent
Tom G. Pantazis
Coldwell Banker Realty License #01946731

Property Details
Home Type
- Condominium
Est. Annual Taxes
- $5,956
Year Built
- Built in 1971
HOA Fees
- $359 Monthly HOA Fees
Home Design
- Slab Foundation
- Shingle Roof
- Composition Roof
Interior Spaces
- 650 Sq Ft Home
- 1-Story Property
- Combination Dining and Living Room
Kitchen
- Electric Oven
- Range Hood
- Dishwasher
- Quartz Countertops
- Disposal
Flooring
- Wood
- Laminate
Bedrooms and Bathrooms
- 1 Bedroom
- Walk-In Closet
- Remodeled Bathroom
- 1 Full Bathroom
- Bathtub with Shower
Parking
- 1 Carport Space
- Guest Parking
Pool
- Heated Pool and Spa
- Heated In Ground Pool
- In Ground Spa
- Fence Around Pool
Additional Features
- Northwest Facing Home
- Community Sewer or Septic
Listing and Financial Details
- Assessor Parcel Number 101-530-070
Community Details
Overview
- Association fees include common area electricity, common area gas, decks, exterior painting, garbage, insurance - common area, insurance - earthquake, landscaping / gardening, maintenance - common area, pool spa or tennis, reserves, roof, security service, water
- Peninsula Place Association
- Built by Peninsula Place
- The community has rules related to parking rules
- Car Wash Area
- Greenbelt
Amenities
- Sauna
- Clubhouse
- Planned Social Activities
Recreation
- Tennis Courts
- Recreation Facilities
- Fitness Center
- Community Cabanas
- Community Pool
Pet Policy
- Limit on the number of pets
- Dogs and Cats Allowed
Ownership History
Purchase Details
Home Financials for this Owner
Home Financials are based on the most recent Mortgage that was taken out on this home.Purchase Details
Home Financials for this Owner
Home Financials are based on the most recent Mortgage that was taken out on this home.Purchase Details
Purchase Details
Similar Homes in San Bruno, CA
Home Values in the Area
Average Home Value in this Area
Purchase History
| Date | Type | Sale Price | Title Company |
|---|---|---|---|
| Grant Deed | $550,000 | Stewart Title Of California | |
| Grant Deed | $560,000 | Chicago Title Company | |
| Interfamily Deed Transfer | -- | None Available | |
| Interfamily Deed Transfer | -- | Fidelity National Title Ins | |
| Grant Deed | $81,000 | Fidelity National Title Ins |
Mortgage History
| Date | Status | Loan Amount | Loan Type |
|---|---|---|---|
| Open | $300,000 | New Conventional | |
| Previous Owner | $420,000 | New Conventional |
Property History
| Date | Event | Price | Change | Sq Ft Price |
|---|---|---|---|---|
| 07/31/2024 07/31/24 | Sold | $550,000 | +15.1% | $846 / Sq Ft |
| 07/10/2024 07/10/24 | Pending | -- | -- | -- |
| 06/21/2024 06/21/24 | For Sale | $478,000 | -14.6% | $735 / Sq Ft |
| 08/10/2021 08/10/21 | Sold | $560,000 | +6.7% | $862 / Sq Ft |
| 07/13/2021 07/13/21 | Pending | -- | -- | -- |
| 07/08/2021 07/08/21 | For Sale | $525,000 | -- | $808 / Sq Ft |
Tax History Compared to Growth
Tax History
| Year | Tax Paid | Tax Assessment Tax Assessment Total Assessment is a certain percentage of the fair market value that is determined by local assessors to be the total taxable value of land and additions on the property. | Land | Improvement |
|---|---|---|---|---|
| 2025 | $5,956 | $561,000 | $168,300 | $392,700 |
| 2023 | $5,956 | $546,000 | $164,000 | $382,000 |
| 2022 | $6,150 | $560,000 | $168,000 | $392,000 |
| 2021 | $1,821 | $159,373 | $47,746 | $111,627 |
| 2020 | $1,804 | $157,740 | $47,257 | $110,483 |
| 2019 | $1,775 | $119,861 | $35,952 | $83,909 |
| 2018 | $1,321 | $117,512 | $35,248 | $82,264 |
| 2017 | $1,307 | $115,208 | $34,557 | $80,651 |
| 2016 | $1,271 | $112,950 | $33,880 | $79,070 |
| 2015 | $1,178 | $111,255 | $33,372 | $77,883 |
| 2014 | $1,159 | $109,077 | $32,719 | $76,358 |
Agents Affiliated with this Home
-
Disen Cai

Seller's Agent in 2024
Disen Cai
KW Advisors
(650) 622-2156
1 in this area
320 Total Sales
-
S
Buyer's Agent in 2024
Stephanie He
Redfin
-
M
Seller's Agent in 2021
Melody De Mesa
Intero Real Estate Services
-
T
Buyer's Agent in 2021
Tom G. Pantazis
Coldwell Banker Realty
Map
Source: MLSListings
MLS Number: ML81852502
APN: 101-530-070
- 408 Boardwalk Ave Unit 1
- 403 Piccadilly Place Unit 22
- 415 Piccadilly Place Unit 3
- 213 Boardwalk Ave Unit A
- 1031 Cherry Ave Unit 18
- 141 Piccadilly Place Unit B
- 1126 Cherry Ave Unit 92
- 36 Greenwood Dr
- 1694 Hickory Ave
- 417 Wildwood Dr
- 2310 Fleetwood Dr
- 1793 Holly Ave
- 727 Chestnut Ave
- 707 Cedar Ave
- 315 Hazelwood Dr
- 709 Pepper Dr
- 131 Fernwood Dr
- 213 Manor Dr
- 590 Cherry Ave
- 5341 Shelter Creek Ln
