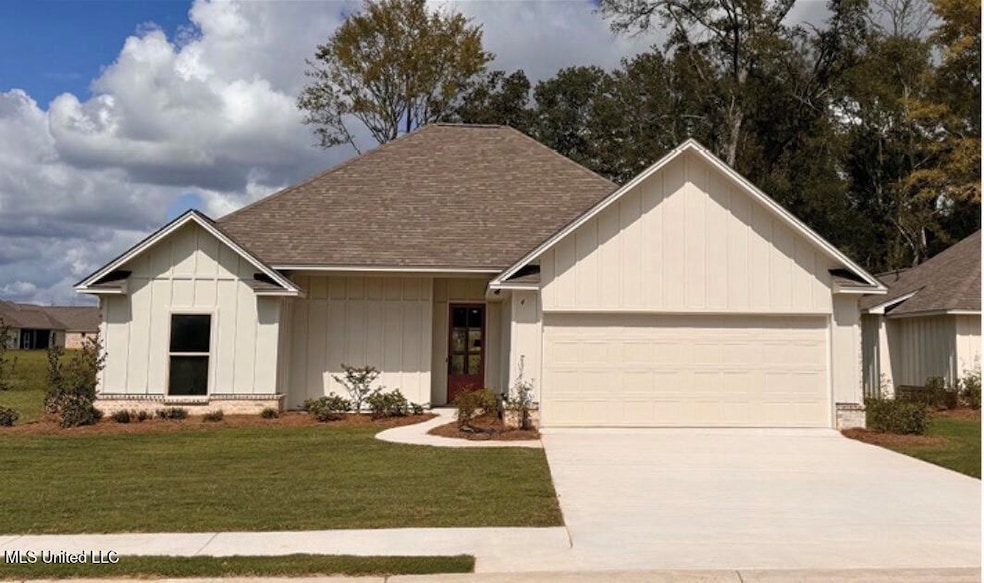408 Butternut Dr Canton, MS 39046
3
Beds
3
Baths
1,873
Sq Ft
8,712
Sq Ft Lot
Highlights
- New Construction
- Farmhouse Style Home
- Granite Countertops
- Madison Crossing Elementary School Rated A
- High Ceiling
- Community Pool
About This Home
New Plan with great features. This is a 3/3 plus office. Master bath has a double vanity. All hard surface floors, no carpet. Tankless water heater extra insulation, super efficient HVAC. Lot backs up to a subdivision green space, so no back door neighbors. All counter tops will be granite or quartz. As with all our homes there will be a copper gas light over the front door. Germantown schools are right down the street from the pool/playground/park complex. 10 year structural warranty
Home Details
Home Type
- Single Family
Est. Annual Taxes
- $508
Year Built
- Built in 2024 | New Construction
Parking
- 2 Car Garage
Home Design
- Farmhouse Style Home
- Brick Exterior Construction
- Slab Foundation
- Shingle Roof
- Board and Batten Siding
Interior Spaces
- 1,873 Sq Ft Home
- 1-Story Property
- Built-In Features
- Crown Molding
- Tray Ceiling
- High Ceiling
- Ceiling Fan
- Recessed Lighting
- Self Contained Fireplace Unit Or Insert
- Gas Log Fireplace
- Double Pane Windows
- ENERGY STAR Qualified Windows with Low Emissivity
- Vinyl Clad Windows
- Insulated Windows
- Washer and Gas Dryer Hookup
Kitchen
- Built-In Gas Range
- Microwave
- Dishwasher
- Kitchen Island
- Granite Countertops
- Built-In or Custom Kitchen Cabinets
- Disposal
Flooring
- Ceramic Tile
- Luxury Vinyl Tile
Bedrooms and Bathrooms
- 3 Bedrooms
- Walk-In Closet
- 3 Full Bathrooms
- Double Vanity
- Soaking Tub
- Bathtub Includes Tile Surround
Home Security
- Home Security System
- Smart Thermostat
- Fire and Smoke Detector
Outdoor Features
- Patio
- Exterior Lighting
- Front Porch
Schools
- Madison Crossing Elementary School
- Germantown Middle School
- Germantown High School
Utilities
- Central Heating and Cooling System
- Cooling System Powered By Gas
- Heating System Uses Natural Gas
- Natural Gas Connected
- Cable TV Available
Additional Features
- ENERGY STAR Qualified Equipment for Heating
- 8,712 Sq Ft Lot
Listing and Financial Details
- 12 Month Lease Term
- Assessor Parcel Number Unassigned
Community Details
Overview
- Property has a Home Owners Association
- Woodscape Of Oakfield Subdivision
Recreation
- Community Playground
- Community Pool
Map
Source: MLS United
MLS Number: 4113433
APN: 082G-26 -669
Nearby Homes
- 409 Butternut Dr
- 406 Butternut Dr
- 400 Butternut Dr
- 354 Willow Way
- 330 Willow Way
- 416 Butternut Dr Unit Lot 182
- 345 Willow Way
- 333 Willow Way
- 331 Willow Way
- 337 Willow Way
- 421 Butternut Dr
- 317 Willow Way Unit 158
- 120 Southern Oak Way
- 153 Kaden Ln
- 125 Southern Oak Way
- 303 Birch Ct Unit Lot 32
- 801 Montclaire Dr
- 129 Southern Oak Way
- 217 Buttonwood Ln
- 111 Southern Oak Way
- 412 Butternut Dr
- 220 Buttonwood Ln
- 106 Wells Ct
- 132 Middlefield Dr
- 170 Harvey Cir
- 160 Chartleigh Cir
- 248 Clark Farms Rd
- 112 Madisonville Dr
- 122 Madisonville Dr
- 242 Glenwood Dr
- 124 Madisonville Dr
- 145 N Natchez Dr Unit 201
- 148 Planters Row
- 516 Brentwood Dr
- 583 Old Jackson Rd
- 107 Millhouse Dr
- 101 Wellesley Dr
- 114 Huber St
- 116 Essen Ln
- 124 Links Dr







