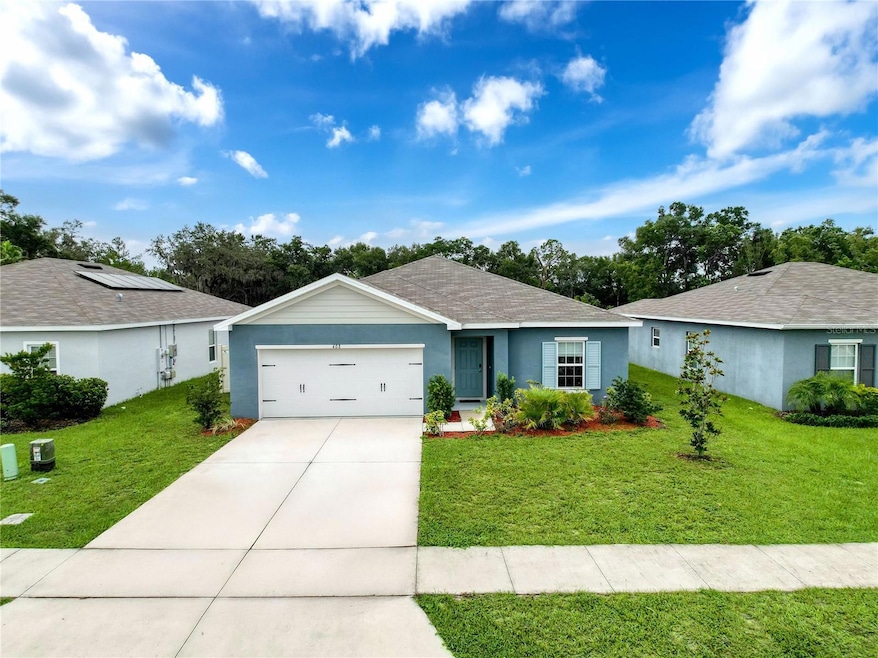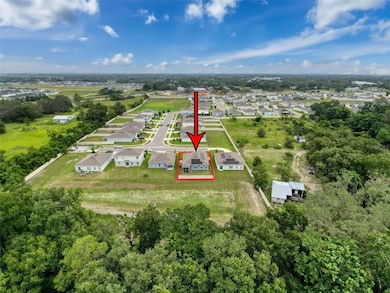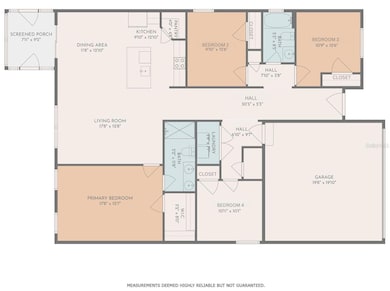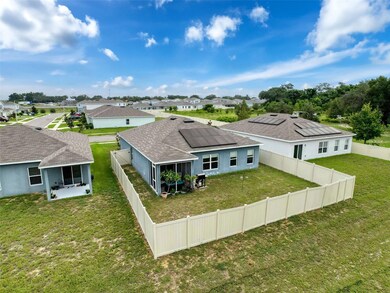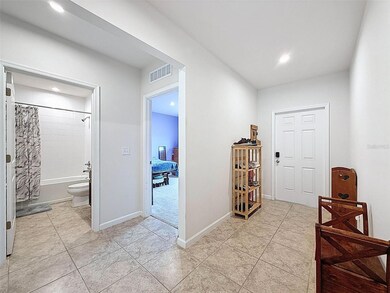408 Button Sage Ln Davenport, FL 33837
Estimated payment $2,374/month
Highlights
- View of Trees or Woods
- Main Floor Primary Bedroom
- Covered Patio or Porch
- Open Floorplan
- Solid Surface Countertops
- Walk-In Pantry
About This Home
NO CDD and a LOW HOA of just $302 bi-annually make this 2021-built home, on a dead-end street, an incredible find, complete with a 10-year structural warranty and PAID OFF SOLAR PANELS-imagine the bragging rights when current peak summer electric bills have been under $121, offering impressive savings! This spacious 4-bedroom, 2-bath split floor plan offers an open layout with stylish ceramic tile flooring throughout the main areas, a Smart Nest thermostat and a Ring doorbell. The primary suite features an oversized walk-in closet and a beautiful en suite bath with dual vanities and a walk-in shower. The kitchen offers ample wood cabinetry, an island with a breakfast bar and a walk-in pantry. Start your mornings with coffee in the screened, covered lanai overlooking your vinyl-fenced backyard with NO REAR NEIGHBORS and a conservation view. Your new home is ideally situated between Orlando and Tampa, you’ll enjoy quick access to I-4, Posner Park shopping, Heart of Florida Hospital, Publix, and top attractions like Disney, Legoland, Universal, Bok Tower Gardens and local nature trails-offering the best of Central Florida. Be sure to explore the 3D walk-through link for an immersive virtual tour of this beautiful home! Schedule your showing today!
Listing Agent
FLORIDA REALTY MARKETPLACE Brokerage Phone: 863-877-1915 License #3630252 Listed on: 07/17/2025
Co-Listing Agent
FLORIDA REALTY MARKETPLACE Brokerage Phone: 863-877-1915 License #3383985
Home Details
Home Type
- Single Family
Est. Annual Taxes
- $5,479
Year Built
- Built in 2021
Lot Details
- 6,094 Sq Ft Lot
- Street terminates at a dead end
- North Facing Home
- Vinyl Fence
- Irrigation Equipment
HOA Fees
- $50 Monthly HOA Fees
Parking
- 2 Car Attached Garage
Home Design
- Slab Foundation
- Shingle Roof
- Stucco
Interior Spaces
- 1,703 Sq Ft Home
- Open Floorplan
- Ceiling Fan
- Sliding Doors
- Living Room
- Dining Room
- Views of Woods
Kitchen
- Walk-In Pantry
- Range
- Microwave
- Dishwasher
- Solid Surface Countertops
- Solid Wood Cabinet
- Disposal
Flooring
- Carpet
- Concrete
- Ceramic Tile
Bedrooms and Bathrooms
- 4 Bedrooms
- Primary Bedroom on Main
- Split Bedroom Floorplan
- En-Suite Bathroom
- Walk-In Closet
- 2 Full Bathrooms
- Bathtub with Shower
- Shower Only
Laundry
- Laundry Room
- Dryer
- Washer
Outdoor Features
- Covered Patio or Porch
Utilities
- Central Heating and Cooling System
- Electric Water Heater
- High Speed Internet
- Cable TV Available
Community Details
- Kema Cook/Artemis Lifestyles Association, Phone Number (407) 705-2190
- Visit Association Website
- Southern Xing / Southern Crossing Subdivision
Listing and Financial Details
- Visit Down Payment Resource Website
- Tax Lot 37
- Assessor Parcel Number 27-27-10-733519-000370
Map
Home Values in the Area
Average Home Value in this Area
Tax History
| Year | Tax Paid | Tax Assessment Tax Assessment Total Assessment is a certain percentage of the fair market value that is determined by local assessors to be the total taxable value of land and additions on the property. | Land | Improvement |
|---|---|---|---|---|
| 2025 | $5,479 | $272,027 | $58,000 | $214,027 |
| 2024 | $3,984 | $279,753 | $58,000 | $221,753 |
| 2023 | $3,984 | $248,840 | $0 | $0 |
| 2022 | $4,008 | $241,592 | $46,000 | $195,592 |
| 2021 | $860 | $42,000 | $42,000 | $0 |
| 2020 | $115 | $5,560 | $5,560 | $0 |
Property History
| Date | Event | Price | List to Sale | Price per Sq Ft | Prior Sale |
|---|---|---|---|---|---|
| 08/06/2025 08/06/25 | Price Changed | $355,000 | -1.4% | $208 / Sq Ft | |
| 07/17/2025 07/17/25 | For Sale | $360,000 | +3.6% | $211 / Sq Ft | |
| 06/20/2023 06/20/23 | Sold | $347,500 | 0.0% | $204 / Sq Ft | View Prior Sale |
| 05/22/2023 05/22/23 | Pending | -- | -- | -- | |
| 04/16/2023 04/16/23 | Price Changed | $347,500 | -0.7% | $204 / Sq Ft | |
| 03/10/2023 03/10/23 | For Sale | $349,999 | -- | $206 / Sq Ft |
Purchase History
| Date | Type | Sale Price | Title Company |
|---|---|---|---|
| Warranty Deed | $347,500 | None Listed On Document | |
| Special Warranty Deed | $292,100 | Nvr Settlement Services | |
| Special Warranty Deed | $292,100 | Nvr Settlement Services | |
| Special Warranty Deed | $100,000 | Nvr Settlement Services Inc |
Mortgage History
| Date | Status | Loan Amount | Loan Type |
|---|---|---|---|
| Open | $335,902 | FHA | |
| Previous Owner | $277,462 | New Conventional |
Source: Stellar MLS
MLS Number: O6327891
APN: 27-27-10-733519-000370
- 293 Fiddlewood Ct
- 144 Silver Maple Bend
- 169 Silver Maple Bend
- 610 Us Highway 17 92 S
- 1366 Merrimack Place
- 217 Fiddlewood Ct
- 812 US Highway 17 92 S
- 1620 Astrid Rd
- 1624 Astrid Rd
- 640 Spanish Pine Rd
- 1609 Astrid Rd
- 1005 Waterfall Blvd
- 1617 Astrid Rd
- 1629 Astrid Rd
- 1257 Merrimack Dr
- 1633 Astrid Rd
- 4134 U S Highway 17-92 N
- 6004 U S Highway 17-92 N
- 1649 Astrid Rd
- 1657 Astrid Rd
- 997 Waterfall Blvd
- 421 Earhart Dr
- 2259 Sunset Way
- 2483 Matterhorn Trail
- 157 Loblolly Ln
- 1167 Mountain Flower Ln
- 2302 Burney Falls Ln
- 2110 Aquifer Ln
- 1169 Cascades Ave
- 2606 Angel Falls Dr
- 1090 Woodlark Dr
- 215 Lakeshore Dr
- 600 Swallowtail Dr
- CASCADES Cascades Ave Unit 1192
- 2343 White Tail St
- 3314 Vesara Dr
- 3270 Vesara Dr
- 2393 White Tail St
- 660 Swallowtail Dr
- 2510 Sanderling St
