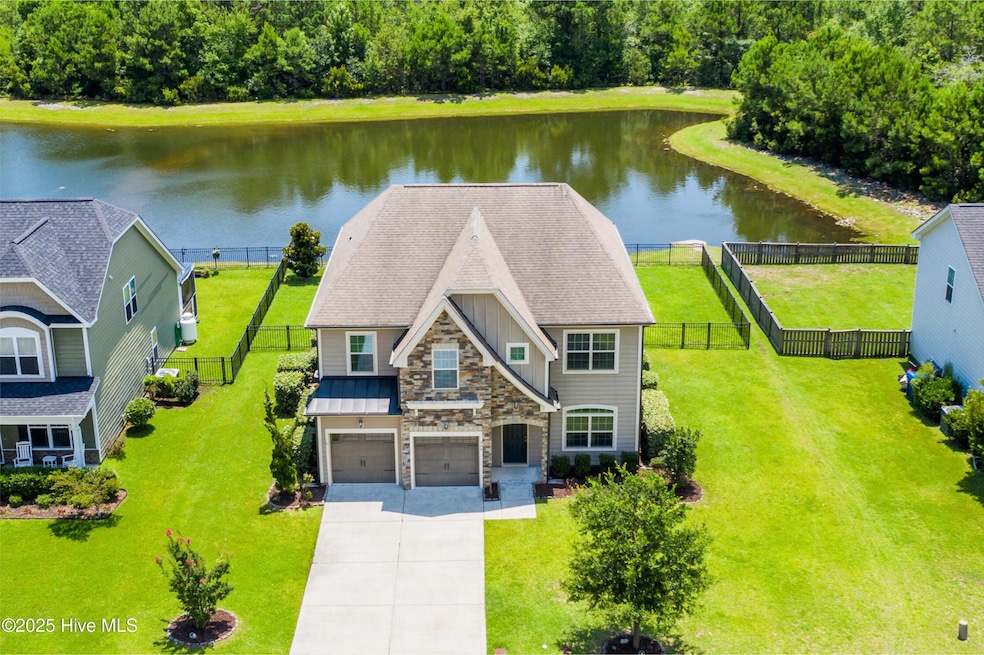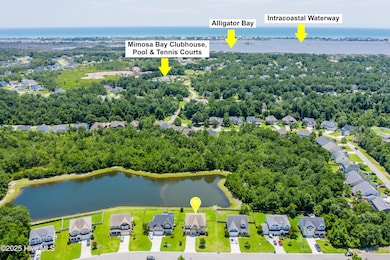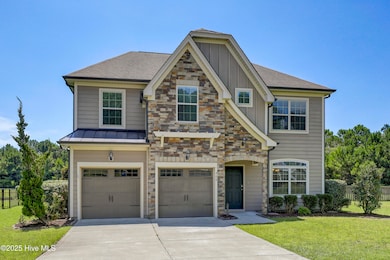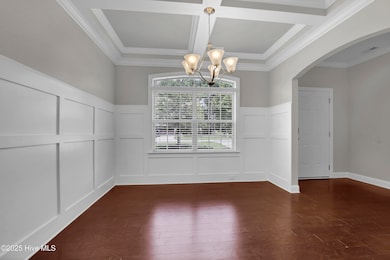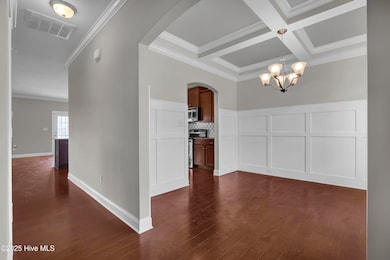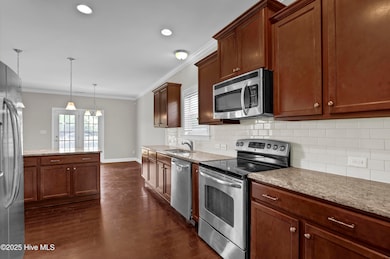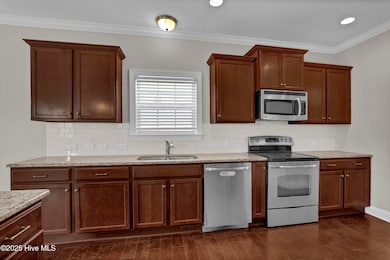408 Canvasback Ln Sneads Ferry, NC 28460
Estimated payment $2,795/month
Highlights
- Water Views
- Water Access
- Gated Community
- Boat Dock
- Fitness Center
- Clubhouse
About This Home
$30,000 PRICE IMPROVEMENT - OFFERED BELOW RECENTLY APPRAISED VALUE! Welcome to an amazingly private and gated community of Mimosa Bay which includes spectacular landscaping, an Olympic-size swimming pool, lighted tennis courts, a boardwalk to the pier, a day dock and a boat ramp with parking, a bathhouse, a huge clubhouse with a full kitchen, an upstairs exercise room, a basketball court, a picnic and grilling area, as well as a playground. This lovely home situated with breath-taking pond views has a lot to offer. As you enter the grand foyer, you will notice that the entire home was freshly painted and updated with brand new ceiling fans. On your right side is a dining room with a coffered ceiling and rich wainscoting and awaits its new owners to host their next holiday gathering. The dining room connects to a gourmet kitchen which offers granite counter tops, a pantry, stainless steel appliances, a working island, and an over-sized breakfast nook which will please every chef. The open concept connects the kitchen with a lovely living room which welcomes you and feels as though it was made for a friendly gathering and cozy evenings around the gas fireplace. A powder room, together with a large laundry room with built-in cubbies and a closet has a washer and dryer ready for its new owners and completes the main floor. As you enter the second floor, you can explore a large loft which leads you to a family bonus room on the left side and on the right side is located an over-sized private Master Suite. The Master Suite offers two walk-in closets, a double vanity, a garden tub and a shower. Three bedrooms located on the opposite side share a full bathroom. A screened-in back porch invites you to sit down and enjoy your afternoon cup of Southern tea while overlooking your fenced backyard with stunning pond views and watching wildlife passing by - an abundance of birds, butterflies, fox, deer, owls, turtles, bunnies and opossums.
Listing Agent
Coldwell Banker Sea Coast Advantage-Hampstead License #276974 Listed on: 07/11/2025

Home Details
Home Type
- Single Family
Est. Annual Taxes
- $2,608
Year Built
- Built in 2013
Lot Details
- 9,583 Sq Ft Lot
- Fenced Yard
- Decorative Fence
- Irrigation
- Property is zoned R-5
HOA Fees
- $97 Monthly HOA Fees
Home Design
- Slab Foundation
- Wood Frame Construction
- Shingle Roof
- Stick Built Home
- Stone Veneer
Interior Spaces
- 2,821 Sq Ft Home
- 2-Story Property
- Ceiling Fan
- Fireplace
- Blinds
- Family Room
- Formal Dining Room
- Bonus Room
- Water Views
Kitchen
- Breakfast Area or Nook
- Dishwasher
- Kitchen Island
- Disposal
Flooring
- Carpet
- Tile
Bedrooms and Bathrooms
- 4 Bedrooms
- Soaking Tub
- Walk-in Shower
Laundry
- Laundry Room
- Dryer
- Washer
Parking
- 2 Car Attached Garage
- Front Facing Garage
- Driveway
Accessible Home Design
- Accessible Ramps
Outdoor Features
- Water Access
- Covered Patio or Porch
Schools
- Dixon Elementary And Middle School
- Dixon High School
Utilities
- Heat Pump System
- Electric Water Heater
Listing and Financial Details
- Tax Lot 36r
- Assessor Parcel Number 773j-10
Community Details
Overview
- Mimosa Bay Association, Phone Number (910) 333-9820
- Mimosa Bay Subdivision
- Maintained Community
Amenities
- Picnic Area
- Clubhouse
Recreation
- Boat Dock
- Tennis Courts
- Community Basketball Court
- Community Playground
- Fitness Center
- Community Pool
Security
- Gated Community
Map
Home Values in the Area
Average Home Value in this Area
Tax History
| Year | Tax Paid | Tax Assessment Tax Assessment Total Assessment is a certain percentage of the fair market value that is determined by local assessors to be the total taxable value of land and additions on the property. | Land | Improvement |
|---|---|---|---|---|
| 2025 | $2,608 | $398,180 | $65,000 | $333,180 |
| 2024 | $2,608 | $398,180 | $65,000 | $333,180 |
| 2023 | $2,608 | $398,180 | $65,000 | $333,180 |
| 2022 | $2,608 | $398,180 | $65,000 | $333,180 |
| 2021 | $2,098 | $297,570 | $62,000 | $235,570 |
| 2020 | $2,098 | $297,570 | $62,000 | $235,570 |
| 2019 | $2,098 | $297,570 | $62,000 | $235,570 |
| 2018 | $2,098 | $297,570 | $62,000 | $235,570 |
| 2017 | $1,753 | $259,680 | $61,500 | $198,180 |
| 2016 | $1,753 | $259,680 | $0 | $0 |
| 2015 | $1,753 | $259,680 | $0 | $0 |
| 2014 | $1,753 | $259,680 | $0 | $0 |
Property History
| Date | Event | Price | List to Sale | Price per Sq Ft | Prior Sale |
|---|---|---|---|---|---|
| 11/25/2025 11/25/25 | Price Changed | $469,900 | -1.8% | $167 / Sq Ft | |
| 10/16/2025 10/16/25 | Price Changed | $478,500 | -0.1% | $170 / Sq Ft | |
| 10/15/2025 10/15/25 | For Sale | $479,000 | 0.0% | $170 / Sq Ft | |
| 10/01/2025 10/01/25 | Pending | -- | -- | -- | |
| 09/22/2025 09/22/25 | Price Changed | $479,000 | -2.0% | $170 / Sq Ft | |
| 08/24/2025 08/24/25 | Price Changed | $489,000 | -2.0% | $173 / Sq Ft | |
| 07/11/2025 07/11/25 | For Sale | $499,000 | +63.6% | $177 / Sq Ft | |
| 03/20/2020 03/20/20 | Sold | $305,000 | 0.0% | $110 / Sq Ft | View Prior Sale |
| 01/31/2020 01/31/20 | Pending | -- | -- | -- | |
| 11/21/2019 11/21/19 | For Sale | $305,000 | +21.0% | $110 / Sq Ft | |
| 07/01/2013 07/01/13 | Sold | $252,147 | -1.4% | $91 / Sq Ft | View Prior Sale |
| 04/02/2013 04/02/13 | Pending | -- | -- | -- | |
| 11/05/2012 11/05/12 | For Sale | $255,615 | -- | $92 / Sq Ft |
Purchase History
| Date | Type | Sale Price | Title Company |
|---|---|---|---|
| Warranty Deed | $305,000 | None Available | |
| Special Warranty Deed | $252,500 | None Available |
Mortgage History
| Date | Status | Loan Amount | Loan Type |
|---|---|---|---|
| Open | $289,750 | New Conventional | |
| Previous Owner | $243,133 | VA |
Source: Hive MLS
MLS Number: 100518734
APN: 154413
- 402 Canvasback Ln
- 901 Nubble Ct
- 505 W Red Head Cir
- 362 W Goldeneye Ln
- 116 Regatta Way
- 429 Canvasback Ln
- 260 E Red Head Cir
- 262 Cuddy Ct
- 117 Shoveler Ct
- 161 Marina Wynd Way
- 109 Shoveler Ct
- 186 Snow Goose Ln
- 622 High Tide Dr
- 281 Mimosa Dr
- 427 Sunfish Ln
- 931 Needlerush Rd
- 603 Pennywort Ct
- 504 Saratoga Rd
- 114 Delray Ct
- 311 Royal Eagle Ct
- 424 Canvasback Ln
- 131 Regatta Way
- 421 Sunfish Ln
- 906 Needlerush Rd
- 231 Mimosa Dr
- 1001 Sundial Cir
- 119 Shellbank Dr
- 607 Windsurfing Ln
- 525 Everett Glades
- 607 Riva Ridge Rd
- 412 Ridgeway Dr
- 131 Stillwater Landing Way
- 409 High Ridge Ct
- 300 Ruby Baird Dr
- 202 Breakwater Dr
- 1004 Diamondback Dr
- 1001 Quarters Landing Cir
- 210 Egret Point Dr
- 161 Hill Ln
- 335 S Stingray Ln
