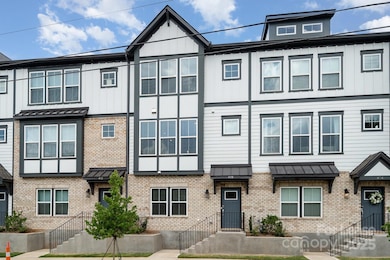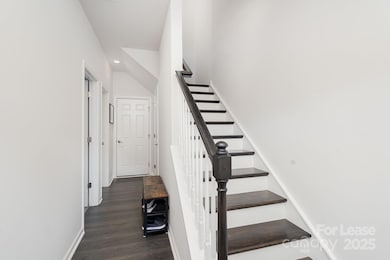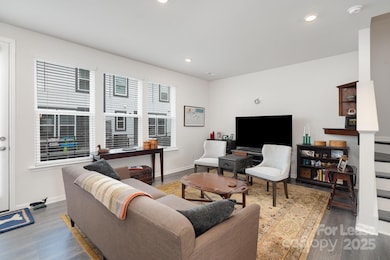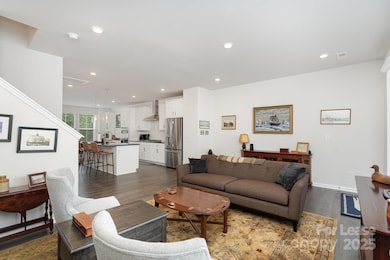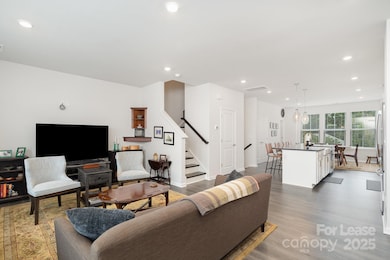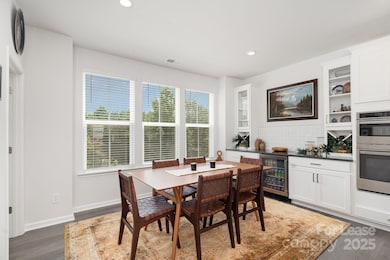408 Catawba Ave Davidson, NC 28036
Highlights
- Open Floorplan
- Traditional Architecture
- Balcony
- Davidson Elementary School Rated A-
- Built-In Double Oven
- Bar Fridge
About This Home
Beautiful and nearly new 3-story townhome by Taylor Morrison located in the sought-after Parkside Commons community in Davidson. The entry level features a private guest suite with full bath—ideal for guests or a home office. The main level offers an open-concept layout perfect for entertaining, highlighted by a spacious kitchen with a large center island, double-door pantry with pull-out drawers, under-counter refrigerator, and a bright dining area. The home has been lightly lived in—occupied for only four weeks—and includes a washer, dryer, and refrigerator. Custom wooden shelving in all closets adds a touch of quality and organization. The property includes a two-car garage plus additional parking spaces. Prime location with walkability to downtown Davidson, shops, restaurants, grocery stores, and Davidson College, and just minutes to Lake Norman with quick access to I-77. Pet friendly with considerations and pet fee.
Listing Agent
Senter & Company LLC Brokerage Email: kevin@senterandcompany.com License #290000 Listed on: 10/28/2025
Townhouse Details
Home Type
- Townhome
Year Built
- Built in 2024
Parking
- 2 Car Attached Garage
Home Design
- Traditional Architecture
- Entry on the 1st floor
Interior Spaces
- 3-Story Property
- Open Floorplan
- Bar Fridge
- Entrance Foyer
Kitchen
- Built-In Double Oven
- Gas Cooktop
- Range Hood
- Microwave
- Dishwasher
- Kitchen Island
- Disposal
Flooring
- Carpet
- Tile
- Vinyl
Bedrooms and Bathrooms
- 4 Bedrooms
- Walk-In Closet
Laundry
- Laundry Room
- Laundry on upper level
- Washer and Dryer
Schools
- Davidson Elementary School
- Davidson K-8 Middle School
- William Amos Hough High School
Utilities
- Central Heating and Cooling System
- Heating System Uses Natural Gas
Additional Features
- Balcony
- 1,307 Sq Ft Lot
Community Details
- Property has a Home Owners Association
- Parkside Commons Subdivision
Listing and Financial Details
- Security Deposit $3,200
- Property Available on 10/29/25
- Tenant pays for all utilities
- 12-Month Minimum Lease Term
- Assessor Parcel Number 003-244-52
Map
Property History
| Date | Event | Price | List to Sale | Price per Sq Ft | Prior Sale |
|---|---|---|---|---|---|
| 01/03/2026 01/03/26 | Price Changed | $3,100 | 0.0% | $1 / Sq Ft | |
| 10/28/2025 10/28/25 | Sold | $505,000 | 0.0% | $241 / Sq Ft | View Prior Sale |
| 10/28/2025 10/28/25 | For Rent | $3,200 | 0.0% | -- | |
| 09/17/2025 09/17/25 | Pending | -- | -- | -- | |
| 08/01/2025 08/01/25 | For Sale | $520,000 | +2.1% | $248 / Sq Ft | |
| 12/23/2024 12/23/24 | Sold | $509,484 | -1.0% | $258 / Sq Ft | View Prior Sale |
| 09/12/2024 09/12/24 | Pending | -- | -- | -- | |
| 08/26/2024 08/26/24 | For Sale | $514,484 | -- | $260 / Sq Ft |
Source: Canopy MLS (Canopy Realtor® Association)
MLS Number: 4317094
APN: 003-244-52
- 912 Mary Max Dr
- 520 Annie Lowery Way
- 516 Annie Lowery Way
- 403 Catawba Ave
- 512 Annie Lowery Way
- 508 Annie Lowery Way
- 504 Annie Lowery Way
- 553 Annie Lowery Way
- 541 Annie Lowery Way
- 729 Hoke Ln
- 335 Catawba Ave
- 1001 Central Park Cir Unit 1001
- 433 Delburg Mill Aly
- 441 Delburg Mill Aly
- 437 Delburg Mill Aly
- 520 Catawba Ave
- 417 Delburg Mill Aly
- 413 Delburg Mill Aly
- 245 Davidson Gateway Dr
- 241 Davidson Gateway Dr
- 707 Hoke Ln
- 109 Goodson Place
- 743 Hoke Ln
- 522 Jetton St Unit 522
- 229 Davidson Gateway Dr
- 19020 Potts Pk Ln Unit 7-211
- 19020 Potts Pk Ln Unit 7-207
- 19020 Potts Pk Ln Unit 8-202
- 19020 Potts Pk Ln Unit 8-208
- 19020 Potts Pk Ln Unit 8-206
- 455 Davidson Gateway Dr
- 108 Southsquare Row
- 19020 Potts Park Ln Unit C1
- 19020 Potts Park Ln Unit A2M2
- 19020 Potts Park Ln Unit B1M2
- 19020 Potts Park Ln
- 216 Lakeside Ave
- 605 Jetton St
- 718 Cotton Gin Aly
- 238 S Main St
Ask me questions while you tour the home.

