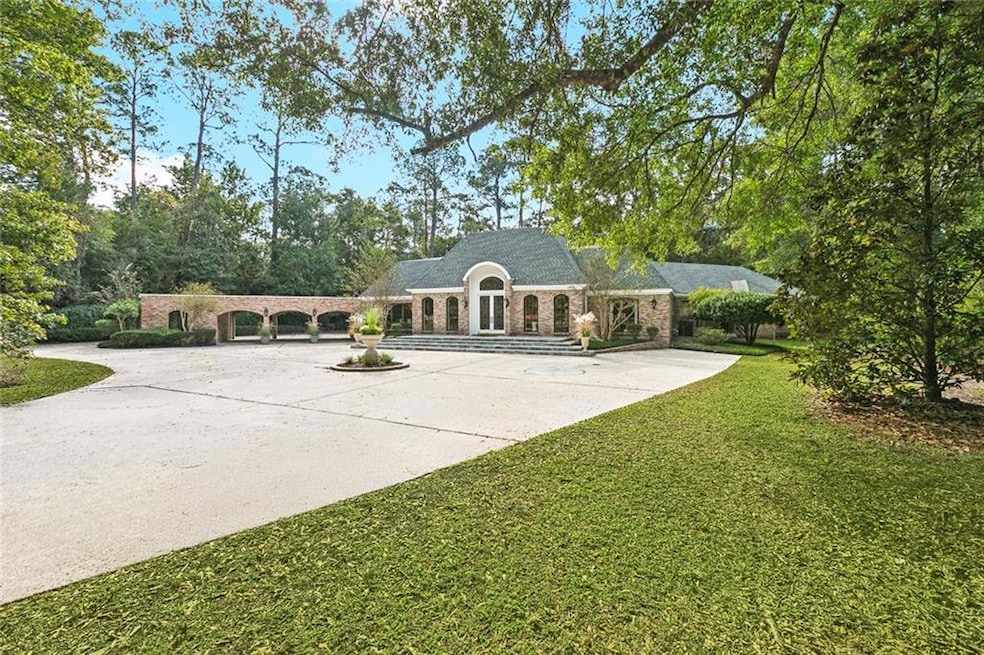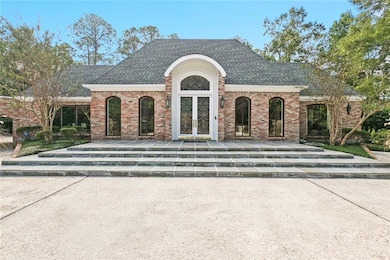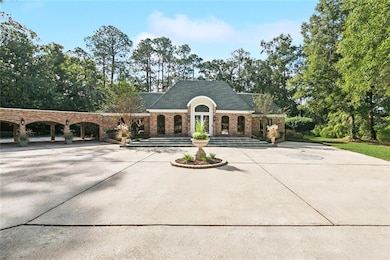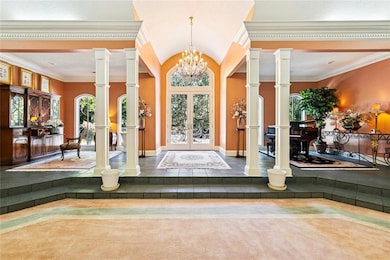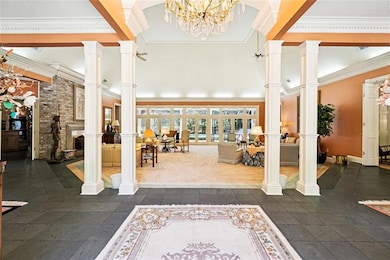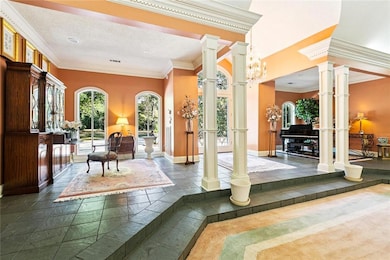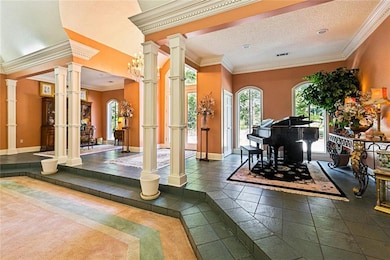408 Christian Ln Slidell, LA 70458
Estimated payment $5,160/month
Highlights
- In Ground Pool
- Vaulted Ceiling
- Covered Patio or Porch
- 2.82 Acre Lot
- Traditional Architecture
- Breakfast Area or Nook
About This Home
A hidden gem in the heart of Slidell! Nestled on nearly 3 private acres, this timeless 4-bedroom, 3.5-bath estate combines classic New Orleans charm with grand architectural details. The antique Old New Orleans brick exterior, estimated to be 150 years old - sets a striking tone, and the home’s elevation (approx. 22–24 feet above sea level) offers added peace of mind. A circular drive leads to a stately front entrance framed by arched windows and slate steps. Inside, a dramatic foyer opens to a stunning living area with 22-foot ceilings, a wall of windows, elegant crown molding, and one of two gas fireplaces. The open layout flows from the formal dining room to a bright kitchen with custom cabinetry, double ovens, a center island, and a breakfast nook that overlooks the screened-in pool area. The spacious primary suite features a sitting area, fireplace, and a spa-style bath with dual vanities, walk-in shower, and a jetted tub beneath a beautiful stained-glass window. You'll also find a private guest wing, dedicated office, and separate laundry room. Outdoors, enjoy a 5,000 sq. ft. screened enclosure with a sparkling pool, mature trees, and a covered patio with terracotta tile and classic white columns. A current termite contract is in force, adding extra peace of mind. Located minutes from I-12 and I-59, shopping, schools, and medical care, this one-of-a-kind property offers classic beauty, everyday comfort, and rare privacy. Schedule your showing today!
Listing Agent
Keller Williams Realty Services License #000073679 Listed on: 10/29/2025

Home Details
Home Type
- Single Family
Est. Annual Taxes
- $8,051
Year Built
- Built in 1983
Lot Details
- 2.82 Acre Lot
- Lot Dimensions are 223x792
- Property is in very good condition
Parking
- 3 Parking Spaces
Home Design
- Traditional Architecture
- Brick Exterior Construction
- Slab Foundation
- Shingle Roof
Interior Spaces
- 4,941 Sq Ft Home
- Property has 1 Level
- Crown Molding
- Vaulted Ceiling
- Ceiling Fan
- Gas Fireplace
- Laundry Room
Kitchen
- Breakfast Area or Nook
- Double Oven
Bedrooms and Bathrooms
- 4 Bedrooms
Outdoor Features
- In Ground Pool
- Covered Patio or Porch
Utilities
- Multiple cooling system units
- Central Heating and Cooling System
- Multiple Heating Units
Additional Features
- Energy-Efficient Windows
- City Lot
Community Details
- Not A Subdivision
Listing and Financial Details
- Assessor Parcel Number 83296
Map
Home Values in the Area
Average Home Value in this Area
Tax History
| Year | Tax Paid | Tax Assessment Tax Assessment Total Assessment is a certain percentage of the fair market value that is determined by local assessors to be the total taxable value of land and additions on the property. | Land | Improvement |
|---|---|---|---|---|
| 2024 | $8,051 | $58,612 | $14,500 | $44,112 |
| 2023 | $8,603 | $48,056 | $14,500 | $33,556 |
| 2022 | $750,968 | $48,056 | $14,500 | $33,556 |
| 2021 | $7,505 | $48,056 | $14,500 | $33,556 |
| 2020 | $7,473 | $48,056 | $14,500 | $33,556 |
| 2019 | $7,971 | $46,173 | $13,050 | $33,123 |
| 2018 | $7,991 | $46,173 | $13,050 | $33,123 |
| 2017 | $8,043 | $46,173 | $13,050 | $33,123 |
| 2016 | $8,227 | $46,173 | $13,050 | $33,123 |
| 2015 | $8,239 | $46,419 | $13,050 | $33,369 |
| 2014 | $8,252 | $46,419 | $13,050 | $33,369 |
| 2013 | -- | $46,419 | $13,050 | $33,369 |
Property History
| Date | Event | Price | List to Sale | Price per Sq Ft |
|---|---|---|---|---|
| 10/29/2025 10/29/25 | For Sale | $850,000 | -- | $172 / Sq Ft |
Source: ROAM MLS
MLS Number: 2528580
APN: 83296
- 166 W Pinewood Dr
- 508 Tanglewood Dr
- 336 Country Club Blvd
- 223 Hummingbird Ln
- 218 Mockingbird Ln
- 102 Everest Dr
- 169 N Corby Dr
- 401 Pine Shadows Dr
- 119 Sapin Loop
- 206 Brittany Ln
- 1520 Savannah Dr
- 115 Spruce Cir
- 614 Bellingrath Ln
- 1526 Richmond Dr
- 1423 Washington Ct
- 3400 Pelican Pointe Dr
- 110 Lake Village Blvd
- 110 Nickel Loop
- 129 Lake D Este Dr
- 1466 Florida Ave
