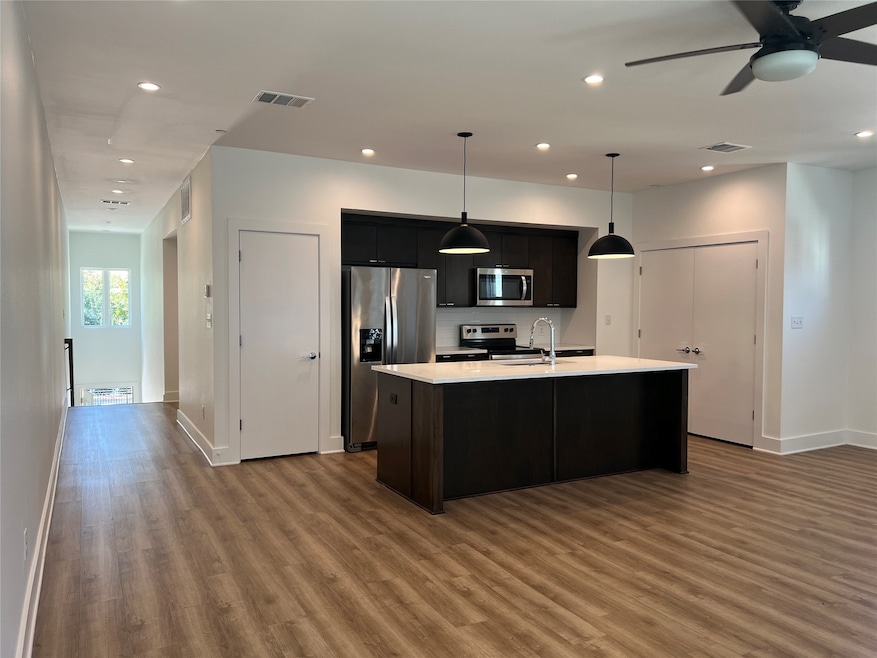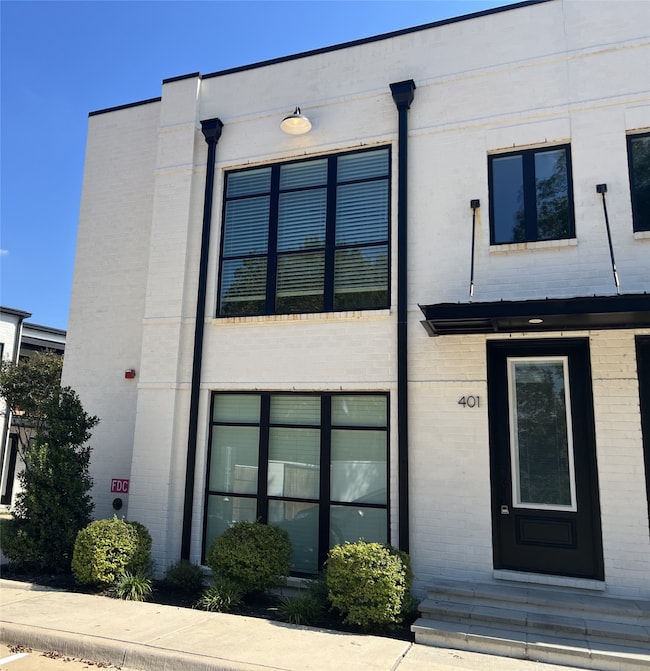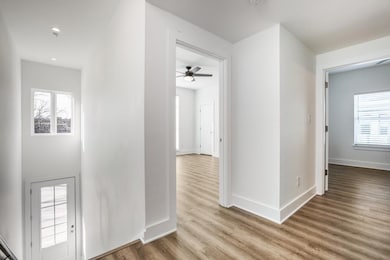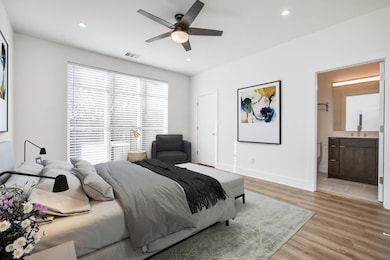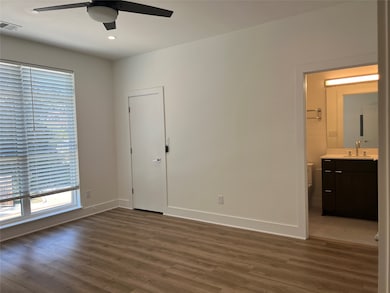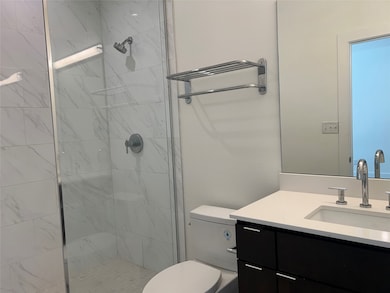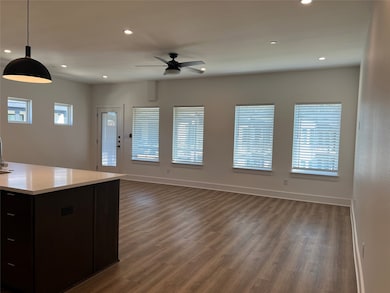408 Dr Martin Luther King jr Blvd Unit 401 Waxahachie, TX 75165
Highlights
- Gated Community
- Open Floorplan
- Granite Countertops
- 1.07 Acre Lot
- Traditional Architecture
- 3-minute walk to Rogers Spring Branch Park
About This Home
Discover the perfect blend of style, comfort, and convenience in this stunning contemporary residence, nestled within a gated community. This small, intimate community is within walking distance to downtown WAXAHACHIE so you can enjoy multiple dining, shopping, and entertainment options! Boasting a sleek design and thoughtfully appointed interiors, this 2-2 condo offers an exceptional living experience. Step inside to an open concept living area, where natural light floods the spacious kitchen, dining, and living spaces. The gourmet kitchen is a chef's dream, featuring gleaming stainless-steel appliances, including a refrigerator, rich cabinetry, pristine countertops, and a large island great for entertaining or casual meals. Enjoy the added convenience of an in-unit washer and dryer, making laundry day a breeze. Beyond your front door, indulge in the exclusive amenities of the community, including a refreshing community pool. Don't let this one get away! Book your showing today! Only 1 pet allowed with owner approval. Owner maintains lawn. In addition to rent, water is averaged monthly & billed separately through C21JFPM.
Listing Agent
C21 Judge Fite Property Mgmt. Brokerage Phone: 972-780-5380 License #0522156 Listed on: 09/11/2025
Condo Details
Home Type
- Condominium
Year Built
- Built in 2021
Lot Details
- Wrought Iron Fence
- Fenced Front Yard
Home Design
- Traditional Architecture
- Brick Exterior Construction
Interior Spaces
- 1,220 Sq Ft Home
- 1-Story Property
- Open Floorplan
- Ceiling Fan
- Decorative Lighting
- Window Treatments
- Luxury Vinyl Plank Tile Flooring
- Stacked Washer and Dryer
Kitchen
- Electric Range
- Microwave
- Dishwasher
- Kitchen Island
- Granite Countertops
- Disposal
Bedrooms and Bathrooms
- 2 Bedrooms
- Walk-In Closet
- 2 Full Bathrooms
Home Security
Parking
- Parking Lot
- Assigned Parking
Schools
- Marvin Elementary School
- Waxahachie High School
Utilities
- Central Heating and Cooling System
Listing and Financial Details
- Residential Lease
- Property Available on 10/17/25
- Tenant pays for all utilities, insurance, pest control
- Legal Lot and Block 1 / A
- Assessor Parcel Number 276699
Community Details
Overview
- Crescent Crk Villas Subdivision
Recreation
- Community Pool
Pet Policy
- Pet Size Limit
- Pet Deposit $350
- 1 Pet Allowed
- Breed Restrictions
Security
- Gated Community
- Fire and Smoke Detector
Map
Source: North Texas Real Estate Information Systems (NTREIS)
MLS Number: 21058718
- 101 Will St
- 112 Mcclain St
- 611 Dr Martin Luther King jr Blvd
- 606 E Jefferson St
- 615 Dr Martin Luther King jr Blvd
- 125 N Aiken St
- 701 Dr Martin Luther King jr Blvd
- 126 Stephens St
- 715 E Jefferson St
- 1400 E Jefferson St
- 113 Williams St
- 0 N Young St
- 807 Dr Martin Luther King jr Blvd
- 205 Fairview Ave
- 101 S Getzendaner St
- 301 Henry St
- 311 E Marvin Ave
- 109 Bateman St
- 102 Jarrett St
- TBD Jarrett St
- 408 Dr Martin Luther King jr Blvd Unit 402
- 408 Dr Martin Luther King jr Blvd Unit 203
- 408 Dr Martin Luther King jr Blvd Unit 105
- 126 Stephens St
- 420 W Franklin St Unit 6
- 420 W Franklin St Unit 15
- 309 Gravel St
- 206 Perry Ave
- 112 Ryburn St
- 721 Perry Ave Unit ID1324866P
- 220 N Patrick St
- 1014 S Rogers St Unit 2
- 1016 S Rogers St
- 129 Park Hills Dr
- 133 Park Hills Dr
- 86 Briar Ln
- 240 Parks School House Rd
- 1721 S Interstate Highway 35 E
- 210 Myrtle Ave
- 526 Clearlake Dr
