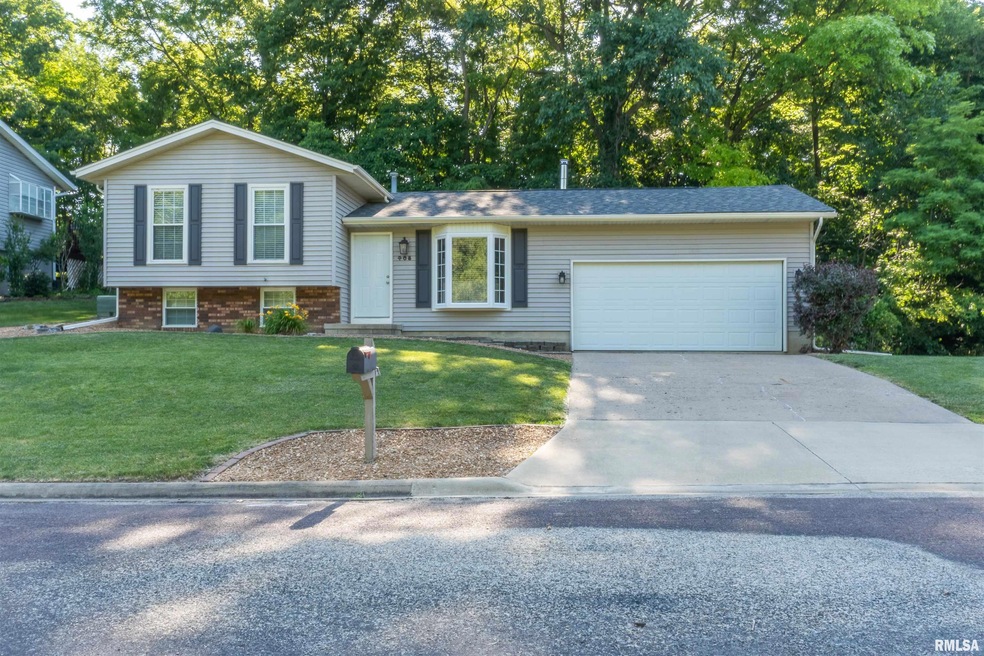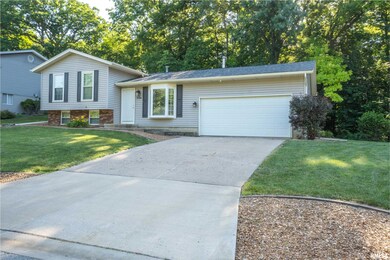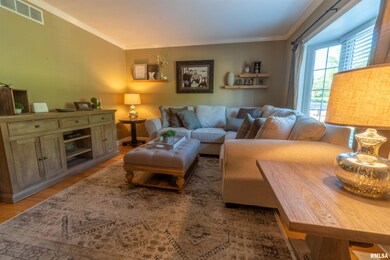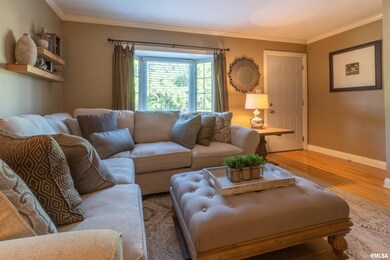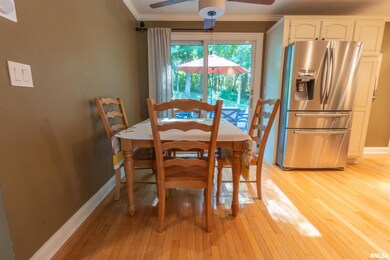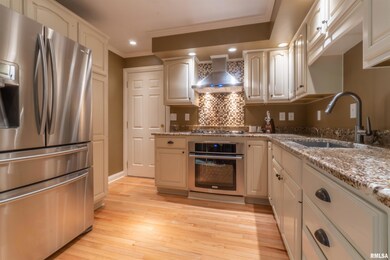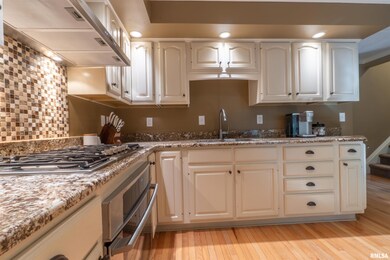
$176,900
- 3 Beds
- 2 Baths
- 1,638 Sq Ft
- 425 Neumann Dr
- East Peoria, IL
All-brick ranch on a cul-de-sac featuring 3 bedrooms, 2 full baths, and a spacious 2-stall attached garage. The finished lower level offers a large family room with a wood-burning fireplace, full bathroom, laundry with a utility sink, plenty of storage, and a bonus room perfect for an office or non-conforming 4th bedroom. Walk out from the family room to a private backyard retreat. Just 0.3 miles
Amanda Allsup RE/MAX Traders Unlimited
