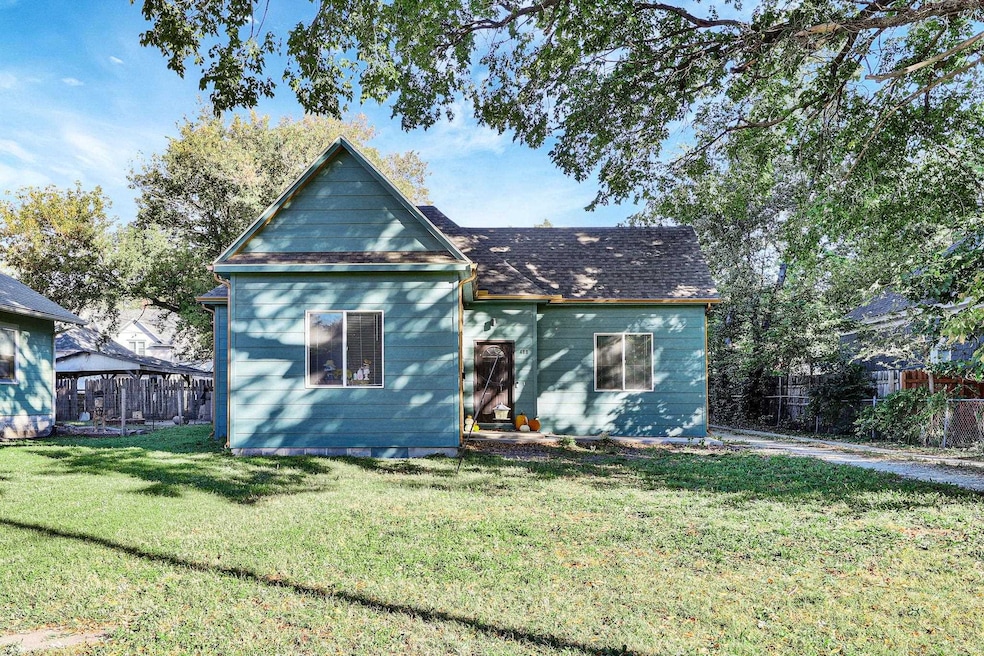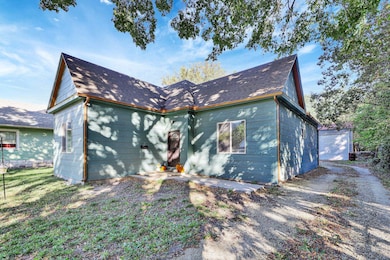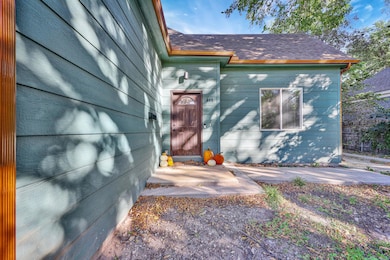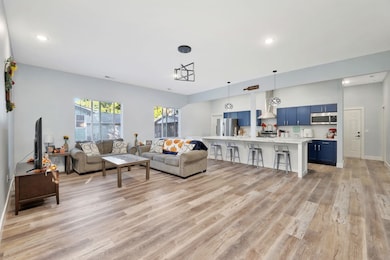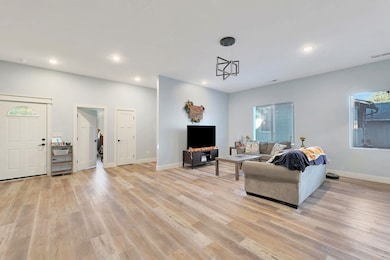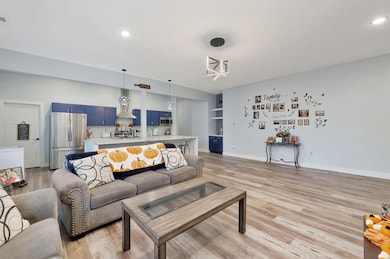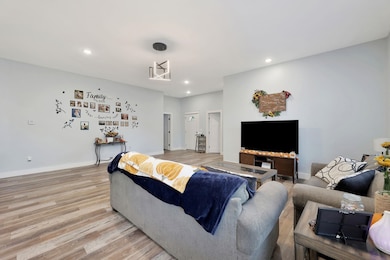408 E 8th St Newton, KS 67114
Estimated payment $1,529/month
Highlights
- No HOA
- Living Room
- 1-Story Property
- Walk-In Pantry
- Laundry Room
- Luxury Vinyl Tile Flooring
About This Home
Step inside this recently, fully remodeled, open-concept home offering 3 spacious bedrooms and 3 full bathrooms, including two private en-suites. The bright and airy layout features ample natural light throughout, highlighting the stylish finishes and comfortable flow of the living areas. The kitchen is a standout, complete with a walk-in pantry, large island, and all major appliances remaining—refrigerator, oven, dishwasher, and microwave—making this home truly move-in ready. Outside, you’ll find a 35' x 24' insulated shop with electricity, perfect for hobbies, storage, or additional workspace. Conveniently located with easy highway access, this property combines modern living with practicality for quick commuting. Don’t miss your chance to own this updated home with space, style, and function all in one!
Home Details
Home Type
- Single Family
Est. Annual Taxes
- $4,468
Year Built
- Built in 1910
Lot Details
- 0.25 Acre Lot
Parking
- 3 Car Garage
Home Design
- Composition Roof
Interior Spaces
- 1,728 Sq Ft Home
- 1-Story Property
- Ceiling Fan
- Living Room
- Luxury Vinyl Tile Flooring
Kitchen
- Walk-In Pantry
- Microwave
- Dishwasher
- Disposal
Bedrooms and Bathrooms
- 3 Bedrooms
- 3 Full Bathrooms
Laundry
- Laundry Room
- Laundry on main level
- 220 Volts In Laundry
Schools
- Northridge Elementary School
- Newton High School
Utilities
- Forced Air Heating and Cooling System
- Heat Pump System
Community Details
- No Home Owners Association
- Newton Original Township Subdivision
Listing and Financial Details
- Assessor Parcel Number 0941701017015000
Map
Home Values in the Area
Average Home Value in this Area
Tax History
| Year | Tax Paid | Tax Assessment Tax Assessment Total Assessment is a certain percentage of the fair market value that is determined by local assessors to be the total taxable value of land and additions on the property. | Land | Improvement |
|---|---|---|---|---|
| 2025 | $4,504 | $26,024 | $813 | $25,211 |
| 2024 | $4,504 | $26,018 | $813 | $25,205 |
| 2023 | $676 | $4,002 | $813 | $3,189 |
| 2022 | $627 | $3,726 | $813 | $2,913 |
| 2021 | $389 | $2,354 | $813 | $1,541 |
| 2020 | $365 | $2,221 | $813 | $1,408 |
| 2019 | $348 | $2,115 | $813 | $1,302 |
| 2018 | $375 | $2,256 | $813 | $1,443 |
| 2017 | $371 | $2,274 | $813 | $1,461 |
| 2016 | $361 | $2,274 | $813 | $1,461 |
| 2015 | $304 | $1,978 | $813 | $1,165 |
| 2014 | $288 | $1,933 | $813 | $1,120 |
Property History
| Date | Event | Price | List to Sale | Price per Sq Ft | Prior Sale |
|---|---|---|---|---|---|
| 11/13/2025 11/13/25 | Price Changed | $219,500 | -2.4% | $127 / Sq Ft | |
| 10/23/2025 10/23/25 | For Sale | $225,000 | +4.7% | $130 / Sq Ft | |
| 04/18/2024 04/18/24 | Sold | -- | -- | -- | View Prior Sale |
| 03/21/2024 03/21/24 | Pending | -- | -- | -- | |
| 02/24/2024 02/24/24 | Price Changed | $214,900 | -6.5% | $124 / Sq Ft | |
| 12/28/2023 12/28/23 | For Sale | $229,900 | 0.0% | $133 / Sq Ft | |
| 11/21/2023 11/21/23 | Pending | -- | -- | -- | |
| 11/08/2023 11/08/23 | Price Changed | $229,900 | -7.3% | $133 / Sq Ft | |
| 09/29/2023 09/29/23 | For Sale | $247,900 | +476.5% | $143 / Sq Ft | |
| 12/09/2021 12/09/21 | Sold | -- | -- | -- | View Prior Sale |
| 11/09/2021 11/09/21 | Pending | -- | -- | -- | |
| 11/02/2021 11/02/21 | Price Changed | $43,000 | -3.4% | $31 / Sq Ft | |
| 09/09/2021 09/09/21 | For Sale | $44,500 | +196.7% | $32 / Sq Ft | |
| 03/16/2018 03/16/18 | Sold | -- | -- | -- | View Prior Sale |
| 11/20/2017 11/20/17 | Pending | -- | -- | -- | |
| 11/10/2017 11/10/17 | For Sale | $15,000 | -- | $11 / Sq Ft |
Purchase History
| Date | Type | Sale Price | Title Company |
|---|---|---|---|
| Warranty Deed | $36,000 | -- |
Source: South Central Kansas MLS
MLS Number: 663822
APN: 094-17-0-10-17-015.00-0
- 209 E 11th St
- 720 Grandview Ave
- 509 Cherry Ln
- 1501 Old Main St
- 705 Cottonwood Crossing Dr
- 604 N Plaza Blvd
- 625 Briarbrook Ln
- 501 N Vine St
- 127 S Colby Ave
- 1240 E Ford St
- 6020 N East Park View St
- 5917 N Newport St
- 5542 N Edwards Cir
- 5650 N Lycee Ct
- 5782 E Bristol Cir
- 4822 N Peregrine St
- 8820 E Chris Ct
- 5718 E 49th St N
- 9193 N Chris
- 9143 E Chris Ct
