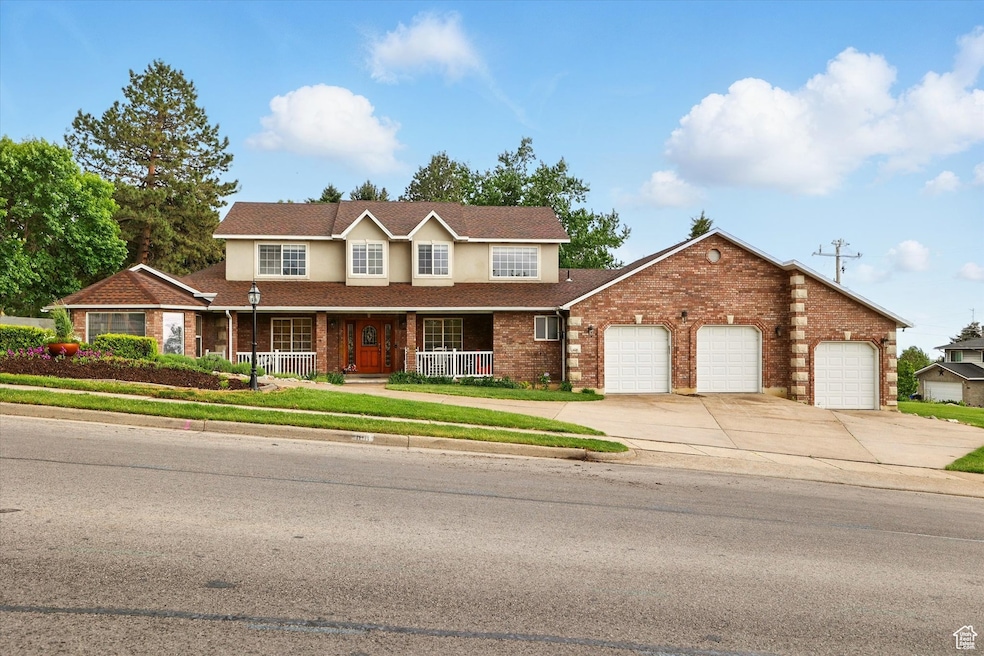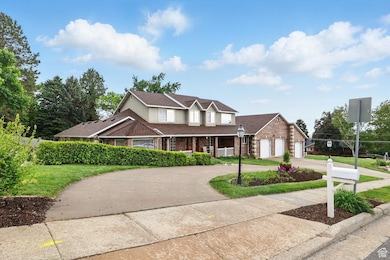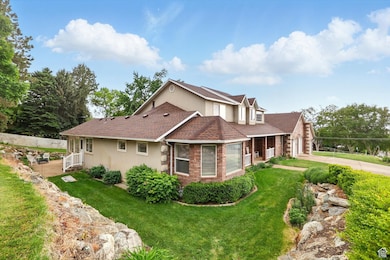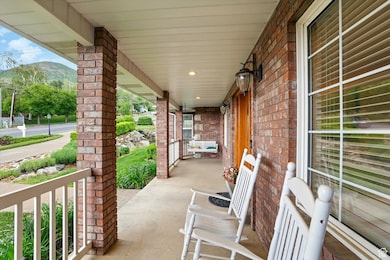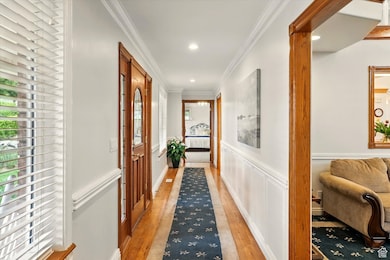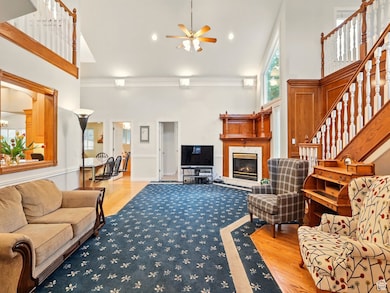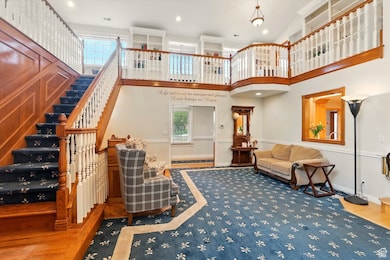
408 E Chase Ln Centerville, UT 84014
Estimated payment $5,712/month
Highlights
- Fruit Trees
- Mountain View
- Wood Flooring
- Centerville Jr High Rated A-
- Vaulted Ceiling
- Main Floor Primary Bedroom
About This Home
This charming traditional two-story home, built in 1995, offers the perfect blend of character, comfort, and versatility. The home has a new roof (replaced November 2024) and is situated on a spacious half-acre corner lot in a sought-after Centerville neighborhood. With stunning mountain views and thoughtful features throughout, this home is a rare find. From the moment you step inside the living area, you're welcomed by soaring vaulted ceilings and an open, airy layout. Throughout the home, craftsmanship and attention to detail are evident in every corner. Custom wood railings add warmth and character to the stairways and upper balcony, beautifully complementing the home's traditional design. Solid wood doors throughout the interior lend a sense of quality and permanence, with their rich tones and natural grain adding depth to each room. Thoughtfully selected custom details-from trim work to built-in shelving-enhance the home's unique charm, creating a cohesive and inviting atmosphere that sets it apart from anything else on the market. These touches speak to the care with which the home was built and maintained, offering timeless style that blends seamlessly with modern comfort. The primary bedroom is generously sized with a coved ceiling, and includes its own sitting area, creating a peaceful retreat within the home. Upstairs, a unique balcony hallway lined with built-in shelves and cozy window seats offers the perfect nook for reading, displaying collections, or simply enjoying the light-filled space. Step out onto the backyard patio, where a gas line is ready for your grill-perfect for weekend barbecues with family and friends. The attached three-car garage provides ample space for vehicles and storage, with the third bay fully heated for year-round use. One of the standout features of this property is the massive detached workshop. Heated and equipped with a half bath that is plumbed for a shower, loft storage, and plenty of workspace, the workshop offers endless possibilities-whether you need a studio, hobby space, or are considering converting it into a second garage. The foundation is already cut for a garage door, and the gently sloped yard can easily accommodate a driveway. Downstairs, a separate-entrance two-bedroom basement apartment adds even more value and flexibility. Whether used for guests, rental income, or multi-generational living, the space is thoughtfully designed. A non-load-bearing wall separates the basement family room from the apartment - meaning it can easily be removed to open up the space and fold it back into the main home. For movie lovers and entertainers, the large media room comes equipped with a projector and a pool table, creating the perfect space for game nights or cinematic experiences. A well-built storage shed out back provides additional space for tools, outdoor equipment, or seasonal dcor. This home offers a rare combination of functional space, unique features, and unbeatable potential-all in a beautiful setting with views that never get old. It's more than just a home-it's an opportunity to create the lifestyle you've been dreaming of. Square footage figures are provided as a courtesy estimate only and were obtained from appraisal. Buyer is advised to obtain an independent measurement.
Listing Agent
Denise Beauregard
Real Broker, LLC License #5457363 Listed on: 05/16/2025
Home Details
Home Type
- Single Family
Est. Annual Taxes
- $5,354
Year Built
- Built in 1995
Lot Details
- 0.51 Acre Lot
- Partially Fenced Property
- Landscaped
- Corner Lot
- Terraced Lot
- Fruit Trees
- Mature Trees
- Property is zoned Single-Family
Parking
- 3 Car Attached Garage
- 8 Open Parking Spaces
Property Views
- Mountain
- Valley
Home Design
- Brick Exterior Construction
- Asphalt
- Stucco
Interior Spaces
- 5,680 Sq Ft Home
- 3-Story Property
- Central Vacuum
- Vaulted Ceiling
- Ceiling Fan
- Skylights
- Gas Log Fireplace
- Double Pane Windows
- Blinds
- Entrance Foyer
- Dryer
Kitchen
- Built-In Oven
- Gas Oven
- Range Hood
- Microwave
Flooring
- Wood
- Carpet
- Tile
Bedrooms and Bathrooms
- 5 Bedrooms | 2 Main Level Bedrooms
- Primary Bedroom on Main
- Hydromassage or Jetted Bathtub
Basement
- Basement Fills Entire Space Under The House
- Apartment Living Space in Basement
Outdoor Features
- Open Patio
- Separate Outdoor Workshop
- Outbuilding
- Play Equipment
Schools
- Centerville Elementary And Middle School
- Viewmont High School
Utilities
- Forced Air Heating and Cooling System
- Natural Gas Connected
Additional Features
- Reclaimed Water Irrigation System
- Accessory Dwelling Unit (ADU)
Community Details
- No Home Owners Association
Listing and Financial Details
- Exclusions: Video Door Bell(s)
- Home warranty included in the sale of the property
- Assessor Parcel Number 02-096-0059
Map
Home Values in the Area
Average Home Value in this Area
Tax History
| Year | Tax Paid | Tax Assessment Tax Assessment Total Assessment is a certain percentage of the fair market value that is determined by local assessors to be the total taxable value of land and additions on the property. | Land | Improvement |
|---|---|---|---|---|
| 2024 | $5,354 | $520,850 | $190,815 | $330,035 |
| 2023 | $5,148 | $905,000 | $299,538 | $605,462 |
| 2022 | $5,363 | $519,200 | $153,959 | $365,241 |
| 2021 | $4,762 | $718,000 | $250,711 | $467,289 |
| 2020 | $4,258 | $642,000 | $236,805 | $405,195 |
| 2019 | $4,428 | $652,000 | $201,448 | $450,552 |
| 2018 | $4,214 | $613,000 | $185,678 | $427,322 |
| 2016 | $3,391 | $274,120 | $76,539 | $197,581 |
| 2015 | $3,462 | $264,000 | $76,539 | $187,461 |
| 2014 | $3,163 | $246,796 | $76,856 | $169,940 |
| 2013 | -- | $235,047 | $51,763 | $183,284 |
Property History
| Date | Event | Price | Change | Sq Ft Price |
|---|---|---|---|---|
| 06/06/2025 06/06/25 | Pending | -- | -- | -- |
| 05/16/2025 05/16/25 | For Sale | $949,000 | -- | $167 / Sq Ft |
Purchase History
| Date | Type | Sale Price | Title Company |
|---|---|---|---|
| Interfamily Deed Transfer | -- | None Available | |
| Warranty Deed | -- | American Secure Title Ins Ag | |
| Interfamily Deed Transfer | -- | Equity Title Agency | |
| Interfamily Deed Transfer | -- | Equity Title Agency | |
| Interfamily Deed Transfer | -- | Bonneville Title Company Inc | |
| Interfamily Deed Transfer | -- | Bonneville Title Company Inc | |
| Interfamily Deed Transfer | -- | Bonneville Title Company Inc | |
| Interfamily Deed Transfer | -- | Bonneville Title Company Inc |
Mortgage History
| Date | Status | Loan Amount | Loan Type |
|---|---|---|---|
| Open | $650,000 | New Conventional | |
| Closed | $80,000 | Unknown | |
| Closed | $150,000 | Commercial | |
| Closed | $80,000 | New Conventional | |
| Closed | $100,000 | Purchase Money Mortgage | |
| Previous Owner | $137,000 | Purchase Money Mortgage | |
| Previous Owner | $143,500 | No Value Available | |
| Previous Owner | $118,000 | No Value Available |
Similar Homes in Centerville, UT
Source: UtahRealEstate.com
MLS Number: 2085713
APN: 02-096-0059
- 584 Aspen Way
- 851 Bonita Way Unit 18
- 1285 Nola Dr
- 357 London Rd
- 22 Creekside Ln
- 147 W 925 N
- 212 W 925 N
- 225 W 925 N
- 1322 N Main St
- 258 W 710 N
- 203 W Pheasantbrook Dr
- 688 N 255 W
- 271 Brookfield Ln
- 269 Park Ln
- 272 W 680 N
- 287 W 680 N
- 281 W 650 N Unit I
- 281 W 650 N Unit L
- 1173 N 350 W
- 424 W Creek View Cir
