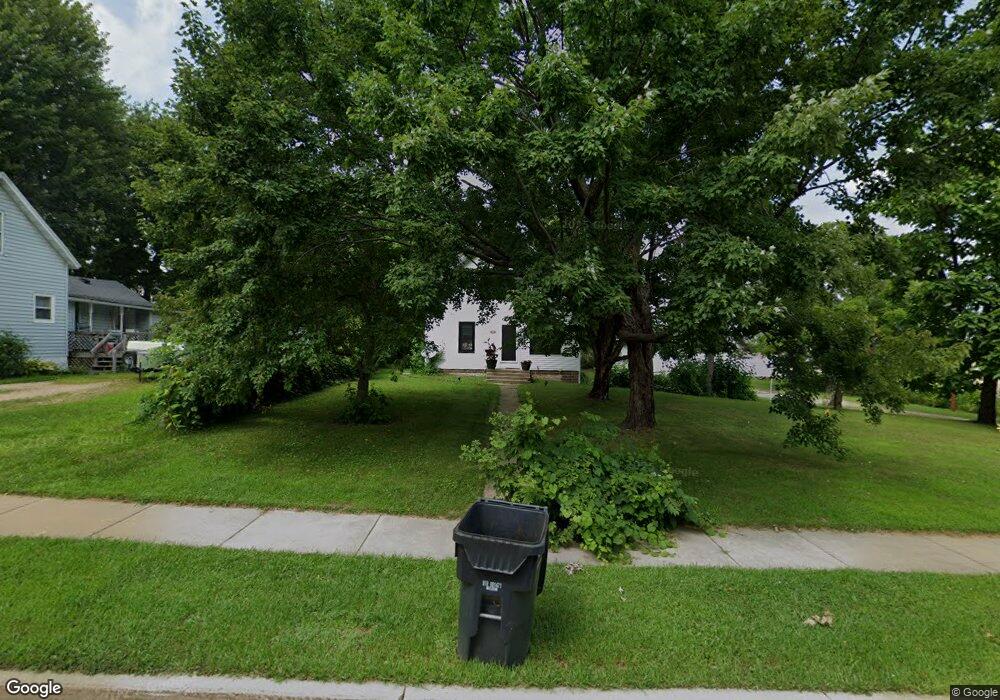Estimated Value: $219,000 - $276,000
3
Beds
2
Baths
2,185
Sq Ft
$113/Sq Ft
Est. Value
About This Home
This home is located at 408 E Council St, Tomah, WI 54660 and is currently estimated at $246,785, approximately $112 per square foot. 408 E Council St is a home located in Monroe County with nearby schools including Tomah High School, Tomah Baptist Academy, and St. Paul Lutheran School.
Ownership History
Date
Name
Owned For
Owner Type
Purchase Details
Closed on
Dec 28, 2021
Sold by
Erickson Travis L and Erickson Rebecca J
Bought by
Dicken David A
Current Estimated Value
Home Financials for this Owner
Home Financials are based on the most recent Mortgage that was taken out on this home.
Original Mortgage
$120,000
Outstanding Balance
$109,247
Interest Rate
2.98%
Mortgage Type
New Conventional
Estimated Equity
$137,538
Purchase Details
Closed on
Jul 27, 2005
Sold by
Doolittle Douglas J and Doolittle Kathryn A
Bought by
Erickson Travis L and Erickson Rebecca J
Purchase Details
Closed on
Jul 26, 2005
Sold by
Jacob Rebecca K
Bought by
Doolittle Douglas J and Doolittle Kathryn A
Create a Home Valuation Report for This Property
The Home Valuation Report is an in-depth analysis detailing your home's value as well as a comparison with similar homes in the area
Home Values in the Area
Average Home Value in this Area
Purchase History
| Date | Buyer | Sale Price | Title Company |
|---|---|---|---|
| Dicken David A | $76,300 | None Available | |
| Erickson Travis L | $108,900 | -- | |
| Doolittle Douglas J | -- | -- |
Source: Public Records
Mortgage History
| Date | Status | Borrower | Loan Amount |
|---|---|---|---|
| Open | Dicken David A | $120,000 | |
| Closed | Doolittle Douglas J | $0 |
Source: Public Records
Tax History
| Year | Tax Paid | Tax Assessment Tax Assessment Total Assessment is a certain percentage of the fair market value that is determined by local assessors to be the total taxable value of land and additions on the property. | Land | Improvement |
|---|---|---|---|---|
| 2025 | $3,316 | $198,000 | $30,500 | $167,500 |
| 2024 | $3,250 | $198,000 | $30,500 | $167,500 |
| 2023 | $3,292 | $161,900 | $34,900 | $127,000 |
| 2022 | $3,076 | $161,900 | $34,900 | $127,000 |
| 2021 | $2,871 | $161,900 | $34,900 | $127,000 |
| 2020 | $3,126 | $142,900 | $32,300 | $110,600 |
| 2019 | $3,027 | $142,900 | $32,300 | $110,600 |
| 2018 | $2,990 | $142,900 | $32,300 | $110,600 |
| 2017 | $3,014 | $142,900 | $32,300 | $110,600 |
| 2016 | $2,890 | $129,700 | $32,100 | $97,600 |
| 2015 | $3,308 | $129,700 | $32,100 | $97,600 |
| 2014 | $2,945 | $129,700 | $32,100 | $97,600 |
| 2011 | $2,851 | $129,700 | $32,100 | $97,600 |
Source: Public Records
Map
Nearby Homes
- 322 E Council St
- 1315 Mclean Ave
- 39.35 acre King & Sime Ave
- 1109 Superior Ave
- 114 W Juneau St
- 00 State Highway 16 -
- 213 W Monowau St
- 1407 Stoughton Ave
- 1805 Superior Ave
- 111 E Elizabeth St
- 910 Farmer Ave
- 313 W Elizabeth St
- 1216 Lincoln Ave
- 1405 Lincoln Ave
- 00 Schaller St
- 210 View St
- 305 W Foster St
- 308 Mclean Ave
- 17.533 Highway 131
- 210 Superior Ave
- 1200 Glendale Ave
- 1206 Glendale Ave
- 1210 Glendale Ave
- 406 E Council St
- 1212 Glendale Ave
- 400 E Council St
- 1320 Glendale Ave
- 1110 Glendale Ave
- 323 E Council St
- 1322 Glendale Ave
- 1111 Glendale Ave
- 1113 Glendale Ave
- 413 E Juneau St
- 319 E Council St
- 320 E Holton St
- 1102 Glendale Ave
- 315 E Council St
- 310 E Council St
- 314 E Holton St
- 308 E Council St
Your Personal Tour Guide
Ask me questions while you tour the home.
