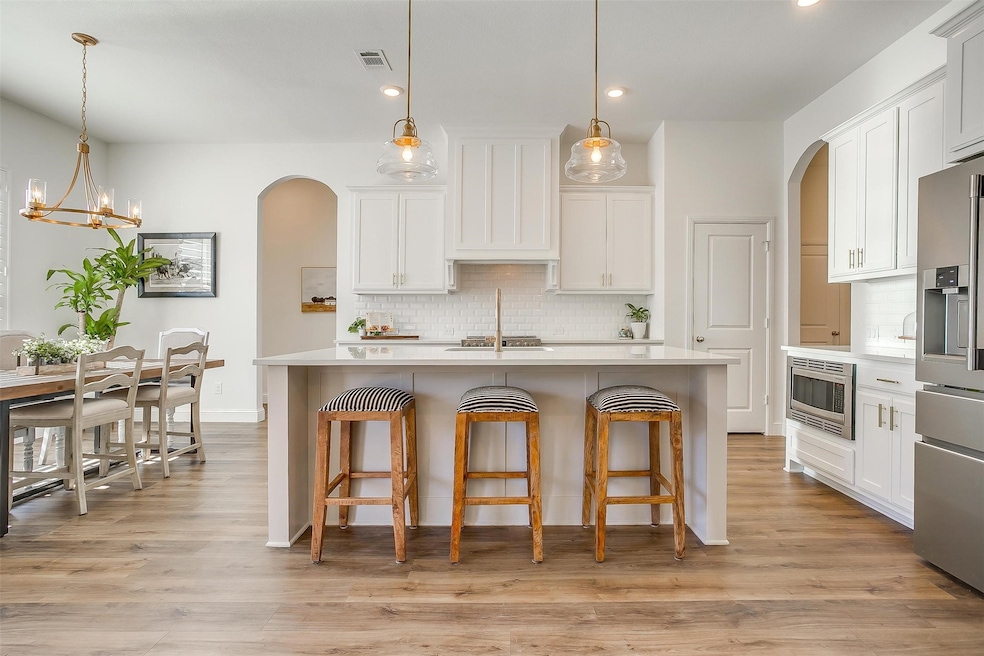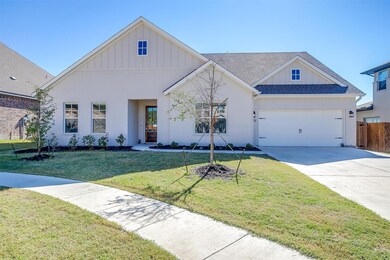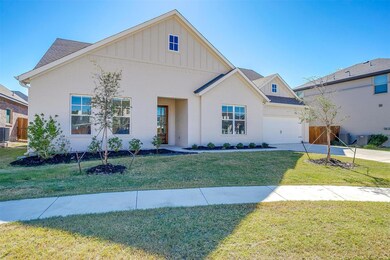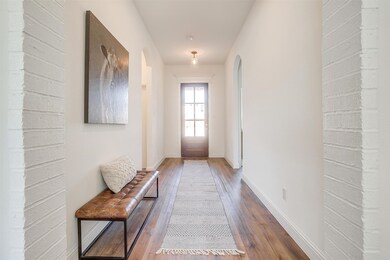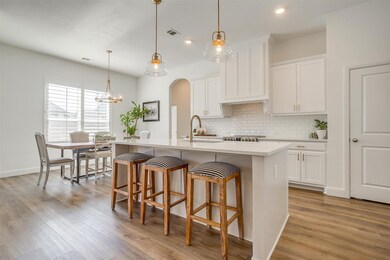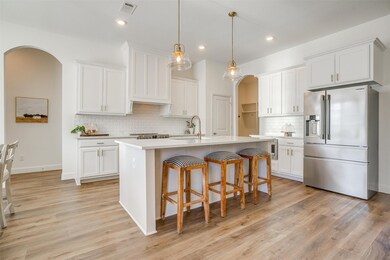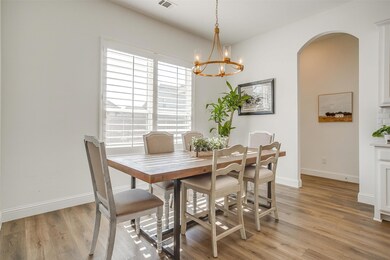
408 E Paddock Willow Park, TX 76087
Estimated payment $3,696/month
Highlights
- Open Floorplan
- Vaulted Ceiling
- Granite Countertops
- Don R Daniel Ninth Grade Campus Rated A
- Ranch Style House
- Private Yard
About This Home
$15,000 BUYER CONCESSION for any acceptable contract executed prior to June 15th. Nestled in the heart of Willow Park and zoned to the highly regarded Aledo ISD, this stunning home perfectly balances comfort, style, and convenience. Thoughtfully built by Clarity Homes, it features an open-concept layout with abundant natural light and soaring vaulted ceilings. The kitchen seamlessly connects to the dining and living areas, offering an inviting space for everyday living and entertaining alike. The private master suite provides a peaceful retreat with a spa-like bath and a spacious walk-in closet. With three bedrooms plus a dedicated home office, this home offers flexibility for both relaxation and productivity. This community is truly walkable and just a short stroll to The District at Willow Park, where you can enjoy local favorites like Cork & Pig Tavern, Melt Ice Cream, and the ongoing community events at the Lucchese Amphitheatre - concerts, movie nights, workout groups, and more. Blending thoughtful design, top-tier schools, and a prime location, this Willow Park home delivers elevated living in one of the area's most desirable communities.
Listing Agent
The Ashton Agency Brokerage Phone: 817-243-6075 License #0642760 Listed on: 06/03/2025
Home Details
Home Type
- Single Family
Est. Annual Taxes
- $10,470
Year Built
- Built in 2021
Lot Details
- 6,752 Sq Ft Lot
- Cul-De-Sac
- Wood Fence
- Landscaped
- Interior Lot
- Private Yard
- Back Yard
HOA Fees
- $63 Monthly HOA Fees
Parking
- 2 Car Direct Access Garage
- Front Facing Garage
- Driveway
- On-Street Parking
- Open Parking
- Outside Parking
Home Design
- Ranch Style House
- Traditional Architecture
- Brick Exterior Construction
- Slab Foundation
- Composition Roof
Interior Spaces
- 2,363 Sq Ft Home
- Open Floorplan
- Built-In Features
- Vaulted Ceiling
- Ceiling Fan
- Plantation Shutters
- Living Room with Fireplace
- Attic Fan
- Fire and Smoke Detector
- Washer and Electric Dryer Hookup
Kitchen
- Eat-In Kitchen
- Electric Oven
- Electric Cooktop
- Microwave
- Dishwasher
- Kitchen Island
- Granite Countertops
- Disposal
Flooring
- Carpet
- Tile
- Luxury Vinyl Plank Tile
Bedrooms and Bathrooms
- 3 Bedrooms
- Walk-In Closet
- 3 Full Bathrooms
- Double Vanity
Outdoor Features
- Covered patio or porch
- Exterior Lighting
- Rain Gutters
Schools
- Annetta Elementary School
- Aledo High School
Utilities
- Central Heating and Cooling System
- Vented Exhaust Fan
- High Speed Internet
- Cable TV Available
Community Details
- Association fees include management
- Wilkes Property Management Association
- The Reserves At Trinity Subdivision
Listing and Financial Details
- Legal Lot and Block 3 / 7
- Assessor Parcel Number R000111637
Map
Home Values in the Area
Average Home Value in this Area
Tax History
| Year | Tax Paid | Tax Assessment Tax Assessment Total Assessment is a certain percentage of the fair market value that is determined by local assessors to be the total taxable value of land and additions on the property. | Land | Improvement |
|---|---|---|---|---|
| 2023 | $8,892 | $411,200 | $100,000 | $311,200 |
| 2022 | $10,058 | $411,180 | $100,000 | $311,180 |
| 2021 | $1,434 | $55,000 | $55,000 | $0 |
| 2020 | $1,436 | $55,000 | $55,000 | $0 |
Property History
| Date | Event | Price | Change | Sq Ft Price |
|---|---|---|---|---|
| 06/04/2025 06/04/25 | For Sale | $520,000 | +4.2% | $220 / Sq Ft |
| 01/19/2024 01/19/24 | Sold | -- | -- | -- |
| 12/21/2023 12/21/23 | Pending | -- | -- | -- |
| 11/29/2023 11/29/23 | Price Changed | $499,000 | -3.1% | $212 / Sq Ft |
| 11/03/2023 11/03/23 | For Sale | $515,000 | -- | $218 / Sq Ft |
Purchase History
| Date | Type | Sale Price | Title Company |
|---|---|---|---|
| Deed | -- | Fidelity National Title | |
| Vendors Lien | -- | None Available | |
| Vendors Lien | -- | None Available |
Mortgage History
| Date | Status | Loan Amount | Loan Type |
|---|---|---|---|
| Open | $419,475 | New Conventional | |
| Previous Owner | $370,600 | New Conventional | |
| Previous Owner | $320,000 | Construction |
Similar Homes in the area
Source: North Texas Real Estate Information Systems (NTREIS)
MLS Number: 20951322
APN: 18355-007-003-00
- 223 E Furlong
- 304 W Paddock
- 501 W Thoroughbred
- 609 E Thoroughbred
- 605 E Thoroughbred
- 705 Camelot Ct
- 317 W Paddock
- 800 E Jockey
- 816 E Jockey
- 809 E Jockey
- 820 Castlemount St
- 836 Castlemount St
- 620 Royal View Ct
- 608 Knights Bridge Rd
- 900 Squaw Creek Rd
- 216 Belmont Dr
- 712 Squaw Creek Rd
- 600 Royal View Ct
- 713 Squaw Creek Rd
- TBD Shops Blvd
